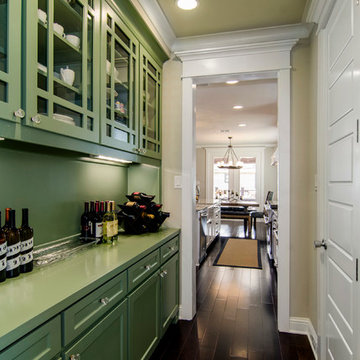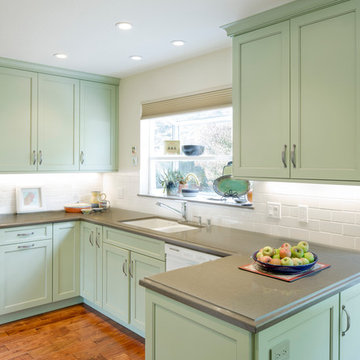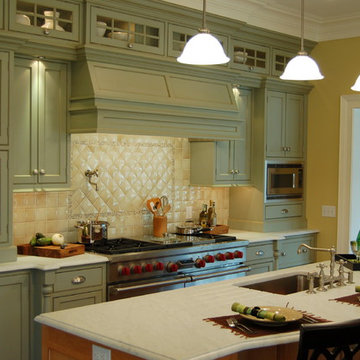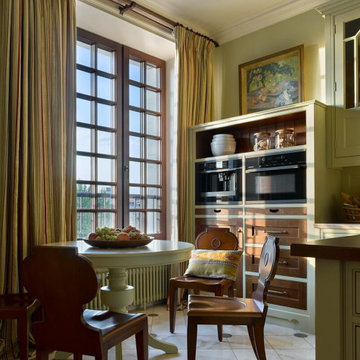11.209 Billeder af klassisk grønt køkken
Sorteret efter:
Budget
Sorter efter:Populær i dag
221 - 240 af 11.209 billeder
Item 1 ud af 3

We reconfigured several spaces in this home to create one very large kitchen area. We love how bright and airy the space is. Custom cabinetry allowed our clients to personalize their kitchen.
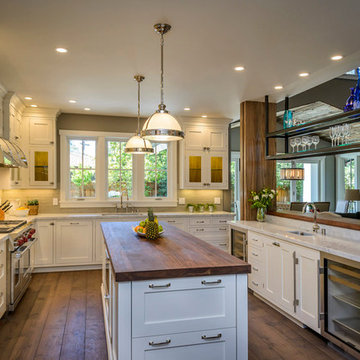
A solid wood walnut counter tops the island and structural posts and bar backing is clad with the same walnut in a board and batten style completing our accents of walnut contrasts to the classical white cabinetry.

If you like this kitchen watch the 211 second stop action video of it's amazing transformation. COPY AND PASTE LINK BELOW:
https://www.youtube.com/watch?v=bB0t9qSOjzQ
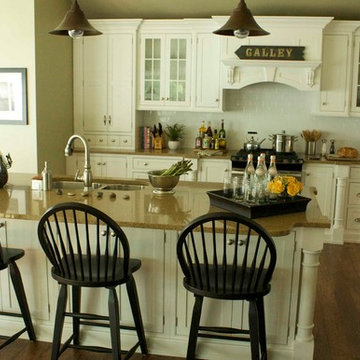
This welcoming and family friendly neutral tone kitchen featured in Better Homes & Gardens features Plain & Fancy Custom Cabinetry & Cambria Countertops. Photo Credit goes to Celebrity Designer, Stephen Saint-Onge, who we collaborated with to create this beautiful space.
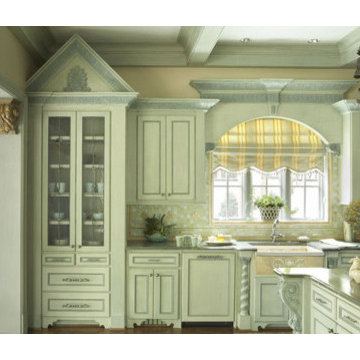
Warm mediterranean summer served as the inspiration for this kitchen as sun kissed gold paired with the turquiose blue of the sea.

Blending knotty alder cabinets with classic quartz countertops, subway tile and rich oak flooring makes this open plan kitchen a warm retreat. Wrapped posts now replace previous structural walls and flank the extra-large island. Pro appliances, an apron sink and heavy hardware completes the rustic look. The adjacent bathroom features the same materials along with trendy encaustic floor tile for fun.
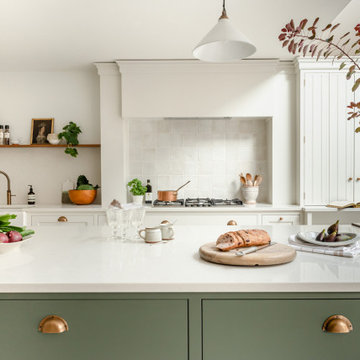
Designed with family in mind for kitchen extension. Custom made kitchen, handcrafted at our workshop in Guildford, Surrey. Every inch of storage was thought through. There are 24 drawers, a breakfast pantry and glazed drinks bar cabinet. The oak table was designed and stained to bring the whole scheme together with the vintage Barristers Bookcases, a much loved family heir loom.

Fresh, fun, and alive, this space has become a favorite hangout for the homeowner. Whether she is baking, entertaining friends, or just sitting at her table enjoying a nice pot of afternoon tea, she is thrilled with her new kitchen and the joy it brings to anyone who stops by.

James Kruger, LandMark Photography
Interior Design: Martha O'Hara Interiors
Architect: Sharratt Design & Company
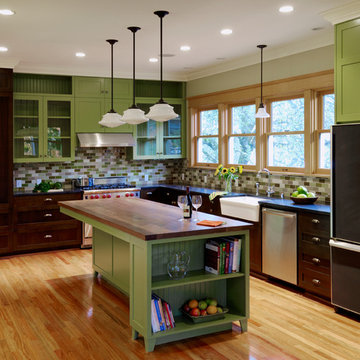
Keeping this kitchen true to its original period it has black granite perimeter countertops that are honed rather than polished to mimic slate or soapstone. The 9 foot long island has a walnut countertop and antique brass bin style pulls. See-in cabinets that extend to the ceiling are an old school idea that looks great and provides ample storage.

Bespoke in-frame kitchen painted in Farrow and Ball Blue Grey 91 a beautiful blue,grey colour chosen to compliment the Gazinni Space Green tiles. A faux chimney breast was constructed around the Aga with a chunky shelf to create a more traditional kitchen style
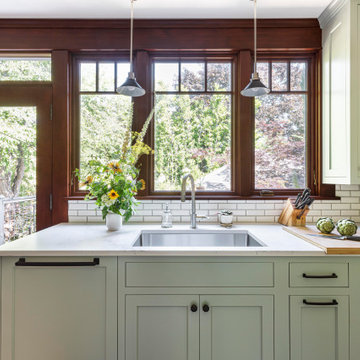
After years of renting out the house, the owners of this 1916 Craftsman were ready to make it their forever home. Both enthusiastic cooks, an updated kitchen was at the top of the list. Updating the fireplace, as well as two bathrooms in the house were also important. The homeowners passion for honoring the age of home, while also updating it, was at the forefront of our design. The end result beautifully blends the older elements with the new.
11.209 Billeder af klassisk grønt køkken
12

