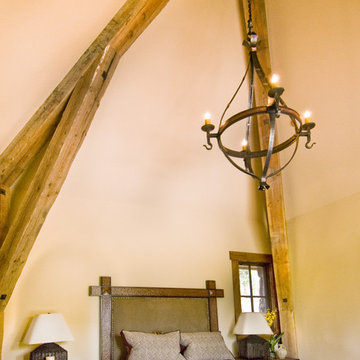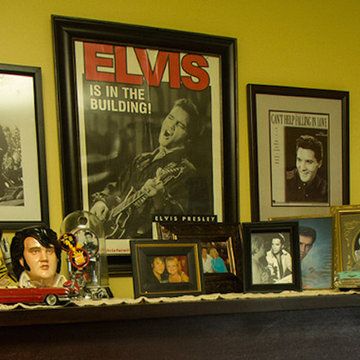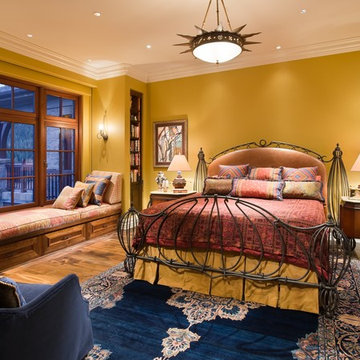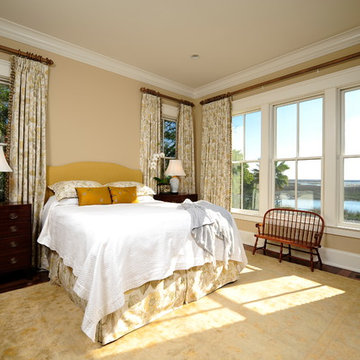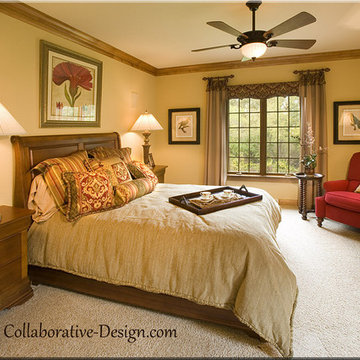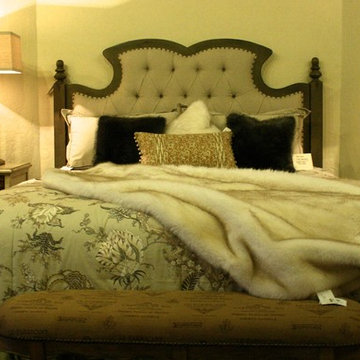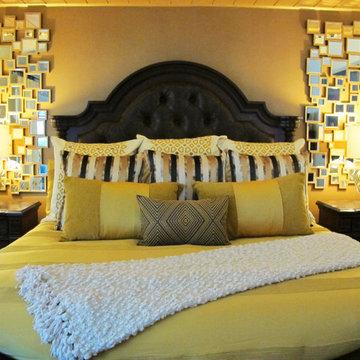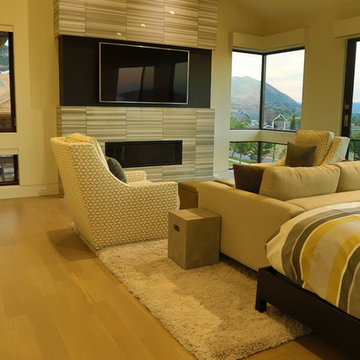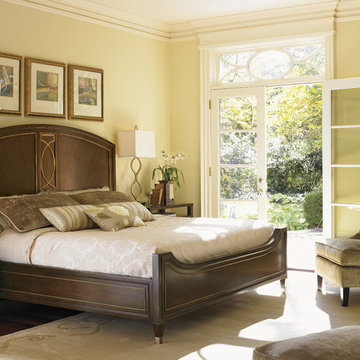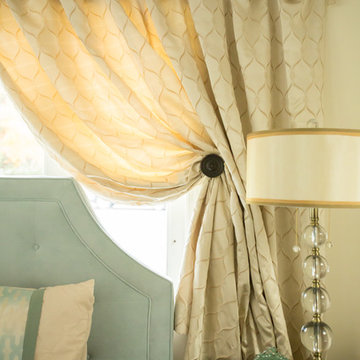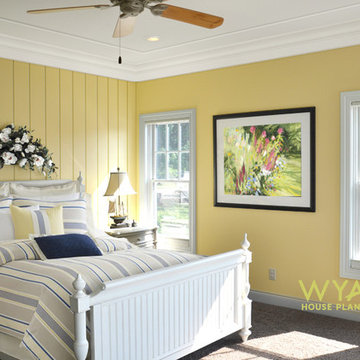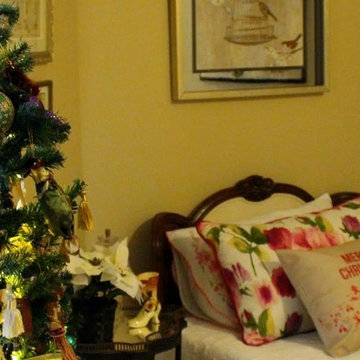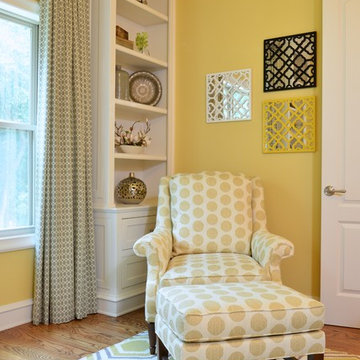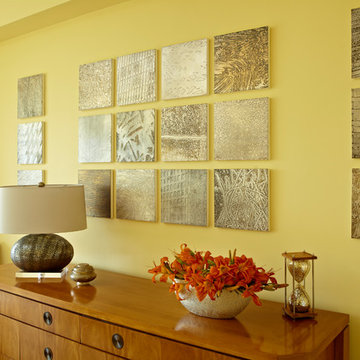2.734 Billeder af klassisk gult soveværelse
Sorteret efter:
Budget
Sorter efter:Populær i dag
141 - 160 af 2.734 billeder
Item 1 ud af 3
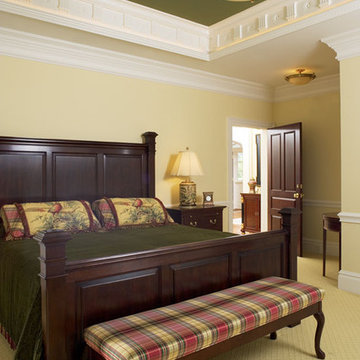
This beautiful farmhouse with prominent twin gables and bays adds just the right amount of country style to modern family life. The master suite is quietly tucked away downstairs with no bedrooms directly above, and the cook of the family will love the spacious U-shaped kitchen with ample cabinets and pantry.
The bonus room is easily accessible from the back stairs or second floor, where three large bedrooms share two full baths. Storage space abounds with walk-ins, hall shelves, and a linen closet upstairs. A curved balcony borders a versatile loft/study that overlooks the stunning two-story great room.
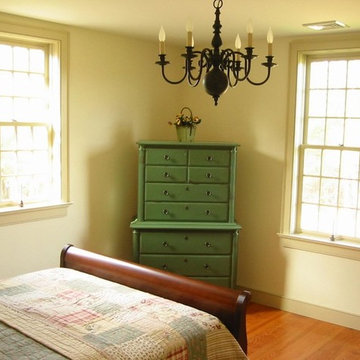
The simple, practical yet beautiful American colonial home is an enduring architectural icon that remains, perhaps, the most classic form of its time. The elegance and intricacy of shape and detailing found in our Classic Colonial design reflects an ornate styling common of the finer, period homes built in the late 18th century in early America. We choose to combine the authentically detailed exterior with a more modern, open interior layout to offer a traditional design providing comfort, coziness and convenience for modern living.
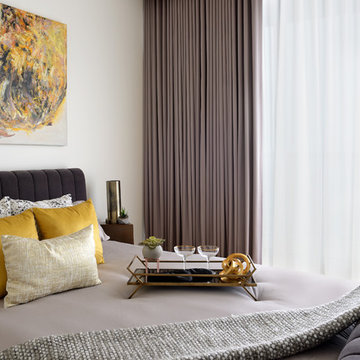
The wanted to add a touch of glam to this guest bedroom. The abstract art, velvet bed, and touches of gold make this a room your guest won't want to leave. The grey drapery was done on a ripple fold with maximum fullness for a rich and glamorous feel.
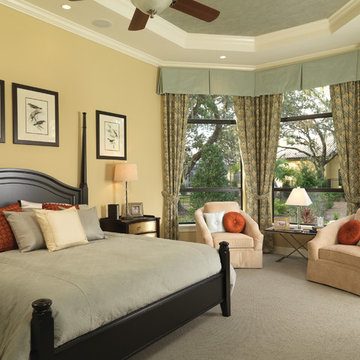
Gulfport 1093: Florida Luxury Custom Design, open Model for Viewing at FishHawk Ranch in Lithia, Florida.
Visit www.ArthurRutenbergHomes.com to view other Models
4 BEDROOMS / 3.5 Baths / Den / Bonus room
3,990 square feet
Plan Features:
Living Area: 3990
Total Area: 5468
Bedrooms: 4
Bathrooms: 3
Stories: 2
Den: Standard
Bonus Room: Standard
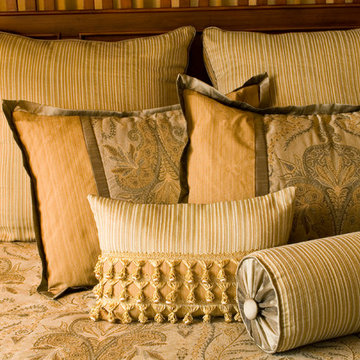
Traditional, sophisticated bedding was selected for the master bedroom.
Photo by Lisa Schrag
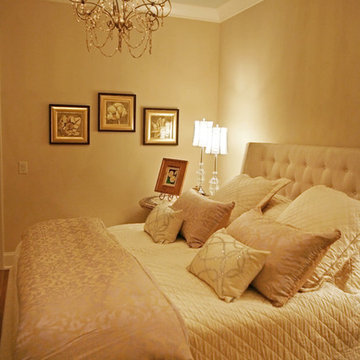
Small Master Bedroom with combination bedding of linen, silk, Lili Alessandria bedding and upholstered headboard
2.734 Billeder af klassisk gult soveværelse
8
