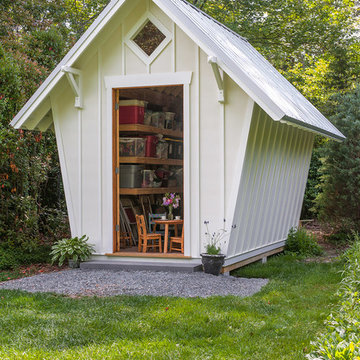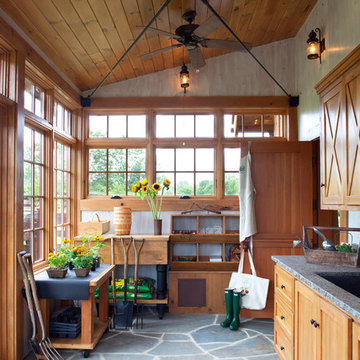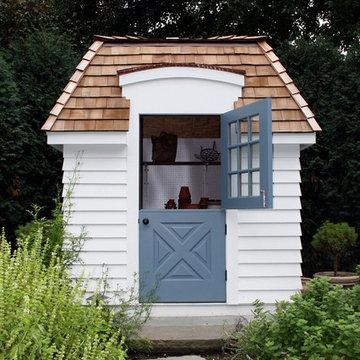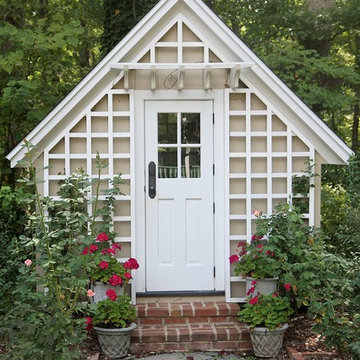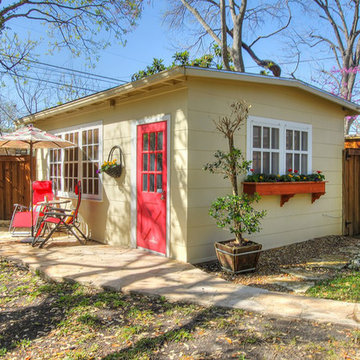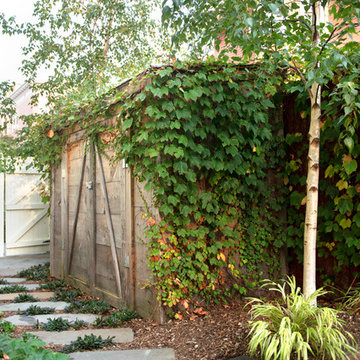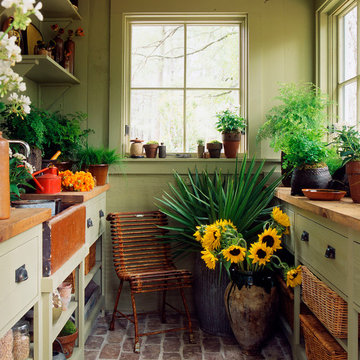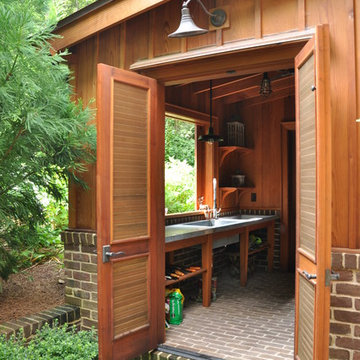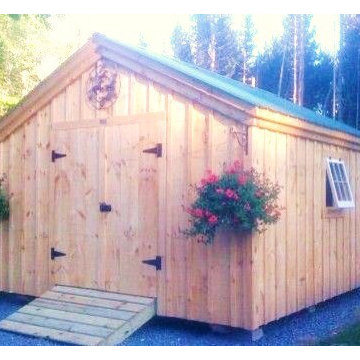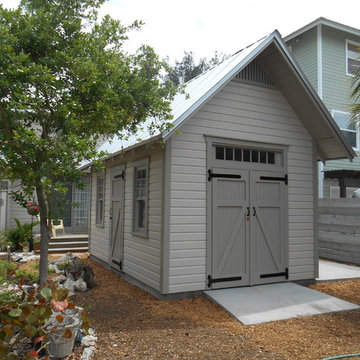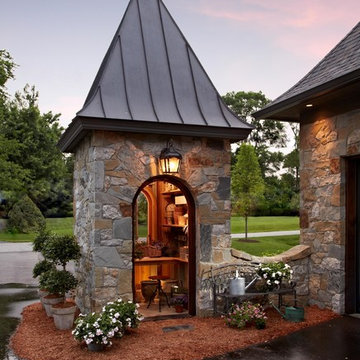648 Billeder af klassisk haveskur
Sorter efter:Populær i dag
61 - 80 af 648 billeder
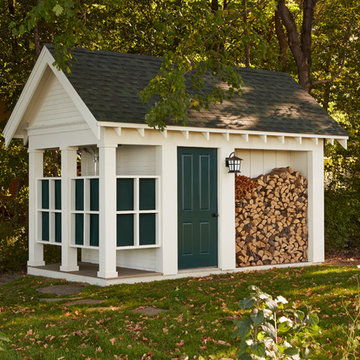
Architecture & Interior Design: David Heide Design Studio Photo: Susan Gilmore Photography
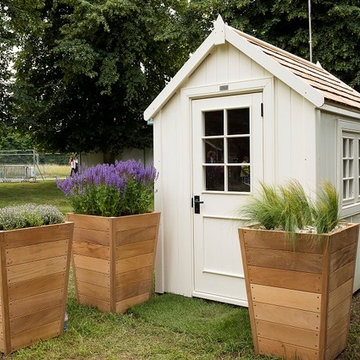
The Potting Shed is how a shed should look. It has a steep pitched roof with a generous overhang which, along with the small pane windows gives it a traditional look which will blend into any garden.
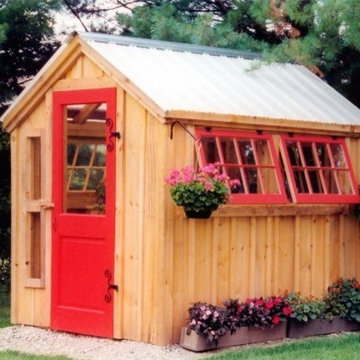
Our lovely little shed can be used as a small green house for starting plants, or as an attractive potting shed.
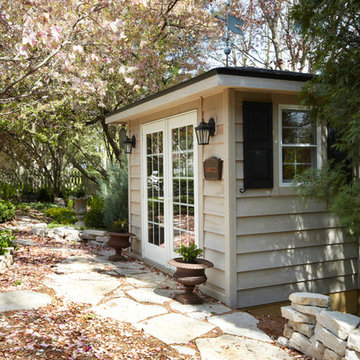
Maintaining the setback distances suggested by the building department, Sweeney built a garden shed addition that matched the color and architectural detail of the home. It was placed within 10 ft of the rear property line and 15 ft from the side lot line to provide functional access to the shed and built parallel to the fence. Looking at the landscape, the shed was also strategically placed on level ground, away from water collection points, and low branches.
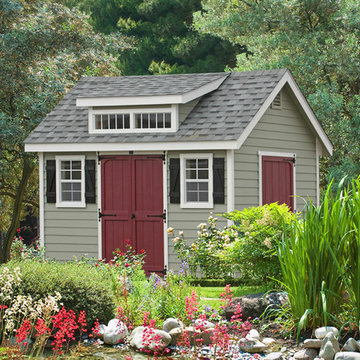
A Premier Garden Storage Shed from the Amish in Lancaster, PA. See this lovely 8x12 Shed in your backyard and Imagine how it could beautify your property. Built by Sheds Unlimited and available for delivery to the Northeastern part of the USA.
Chris @ Sheds Unlimited
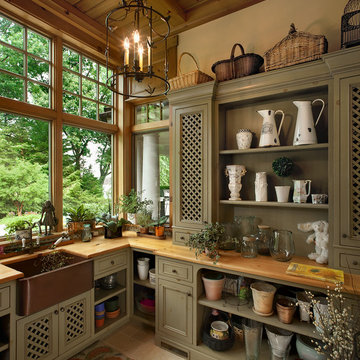
Old World elegance meets modern ease in the beautiful custom-built home. Distinctive exterior details include European stone, classic columns and traditional turrets. Inside, convenience reigns, from the large circular foyer and welcoming great room to the dramatic lake room that makes the most of the stunning waterfront site. Other first-floor highlights include circular family and dining rooms, a large open kitchen, and a spacious and private master suite. The second floor features three additional bedrooms as well as an upper level guest suite with separate living, dining and kitchen area. The lower level is all about fun, with a games and billiards room, family theater, exercise and crafts area.
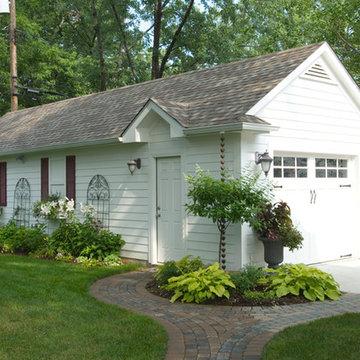
The challenge here was to build a 2-car garage that provides more room for landscaping and lawn on a small city lot. The Garage design allows 2 cars to park inline with space inside for storage, and keeps the garage footprint smaller than a traditional 2 car garage.
Visions in Photography
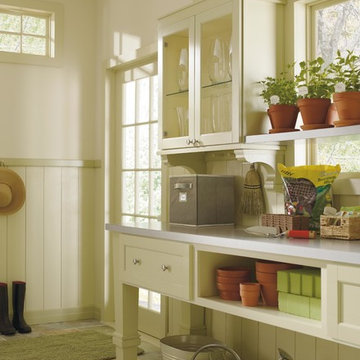
Create a workroom that's as beautiful as the garden outside. Glass-door cabinetry and an extended potting station make for a light, airy, and productive workspace.
Martha Stewart Living Ox Hill PureStyle cabinetry in Heavy Cream
Martha Stewart Living hardware in Bedford Nickel
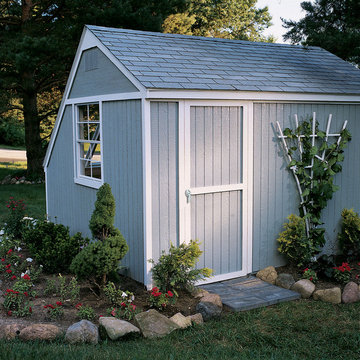
With 509 cu. ft. of storage space, it's the perfect solution for gardeners looking for a potting shed and extra room for storage.
Windows invite plenty of natural light inside for your backyard projects
Lots of functional storage space! You can hang flower pots and store all of your lawn and garden equipment inside our potting shed.
- Dimensions: 10'x8'x9' (w x d x h)
- 30'w x 6'h Door - Install on eave or gable side
- 6' High Eave Wall
- 9' High Peak
- 509 cu. ft. of storage space
- Premium 2x4 construction engineered and tested to withstand heavy wind and snow loads
648 Billeder af klassisk haveskur
4
