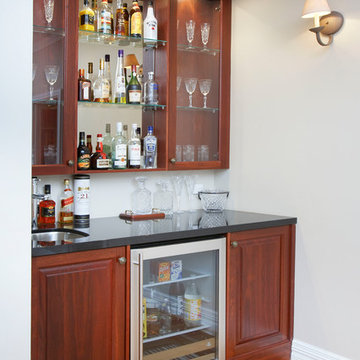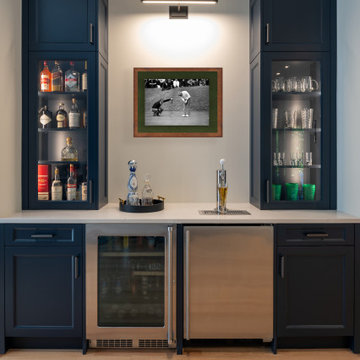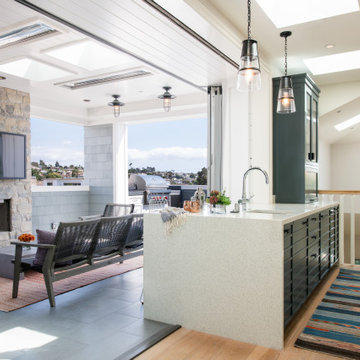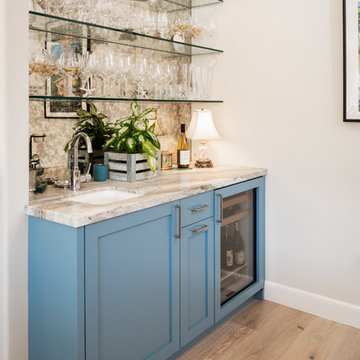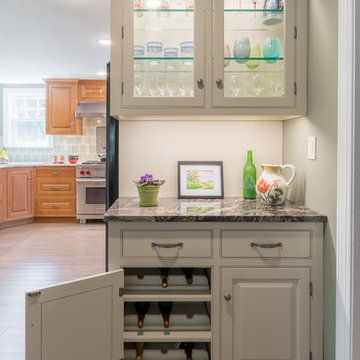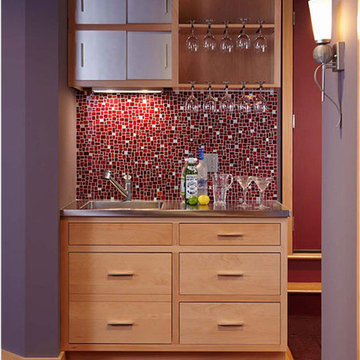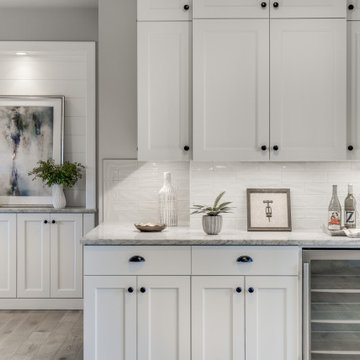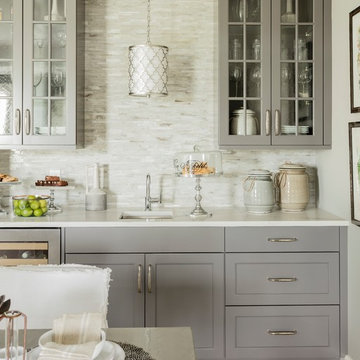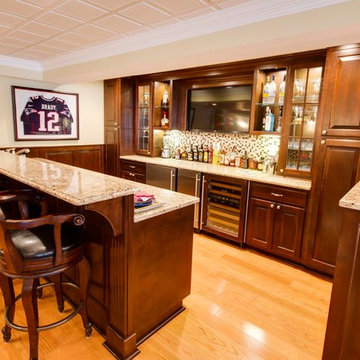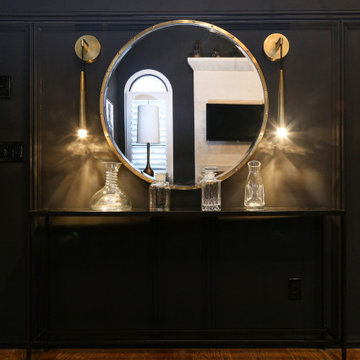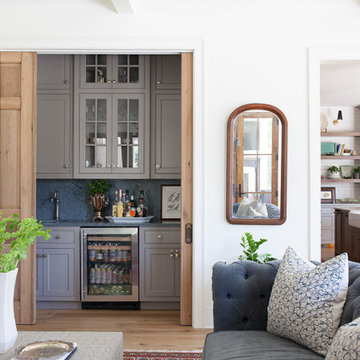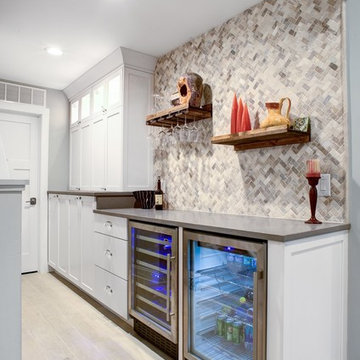1.611 Billeder af klassisk hjemmebar med lyst trægulv
Sorteret efter:
Budget
Sorter efter:Populær i dag
161 - 180 af 1.611 billeder
Item 1 ud af 3
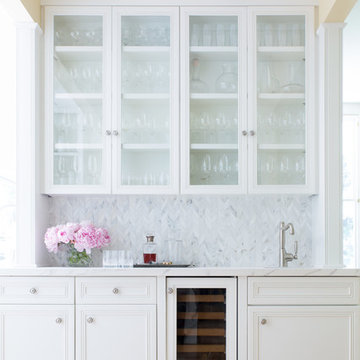
Cabinets - Five\ Star Cabinets
Sink - Build.com
Appliances - Monark Home
Backsplash - Ann Sacks
Counters - Uni Marbleinc
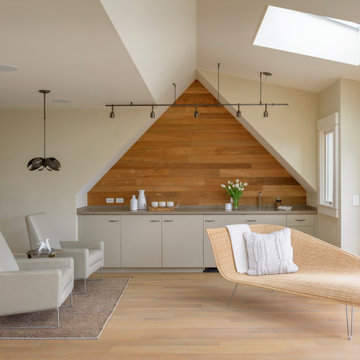
In the process of renovating this house for a multi-generational family, we restored the original Shingle Style façade with a flared lower edge that covers window bays and added a brick cladding to the lower story. On the interior, we introduced a continuous stairway that runs from the first to the fourth floors. The stairs surround a steel and glass elevator that is centered below a skylight and invites natural light down to each level. The home’s traditionally proportioned formal rooms flow naturally into more contemporary adjacent spaces that are unified through consistency of materials and trim details.

As you walk through the family room or the kitchen you come to this beautiful sun room, which features a custom Coffee Station/Dry Bar with quartz counter tops, featuring honey bronze hardware and plenty of storage and the ability to display your favorite items behind the glass display cabinets. Beautiful white oak floors through out the home, finished with soft touches such as a neutral colored area rug, custom window treatments, large windows allowing plenty of natural light, custom Lee slipcovers, perfectly placed bronze reading lamps and a woven basket to hold your favorite reading materials.
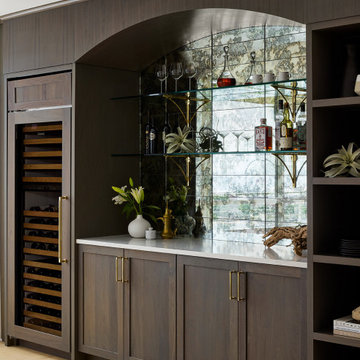
Right off of the kitchen, DGI designed custom built-ins for our client’s “must-have” wine bar. We opted to carry over the same walnut finish and shaker profile seen at the kitchen island to help it feel as if it is an extension of the kitchen. We really wanted to celebrate the views outside of the floor-to-ceiling windows beside the built-ins, so we opted to install an antique glass backsplash in the center. It helps to bounce even more light around the space, as well as extend the views of Lake Michigan and the Navy Pier Ferris Wheel even further.
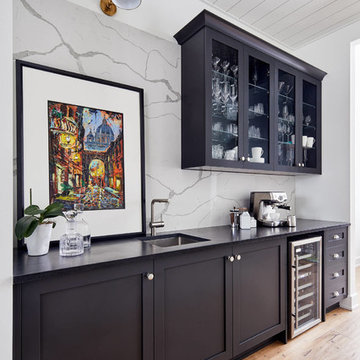
This kitchen is not your ordinary grey and white kitchen. The custom dark grey island, almost black makes a contrasting statement in the space, yet with the white perimeter and natural light – the space is still bright and beautiful.
Kitchen design & supply by Astro Design
Lights, sink, faucet, back-splash and hardware supplied through Astro

The newly created dry bar sits in the previous kitchen space, which connects the original formal dining room with the addition that is home to the new kitchen. A great spot for entertaining.
1.611 Billeder af klassisk hjemmebar med lyst trægulv
9
