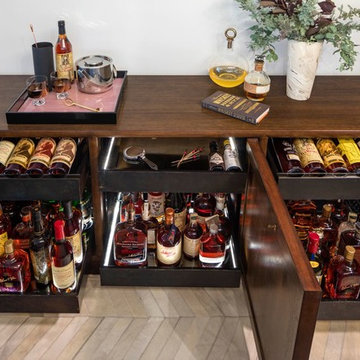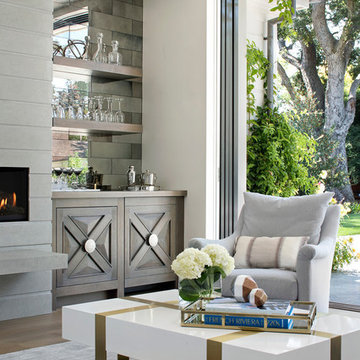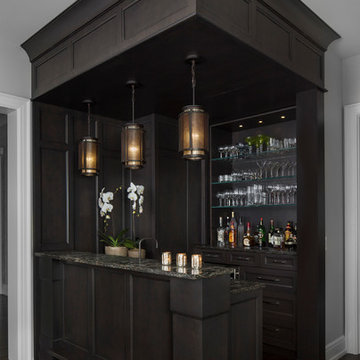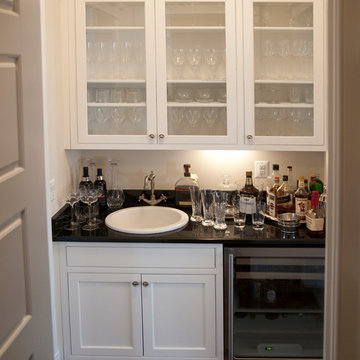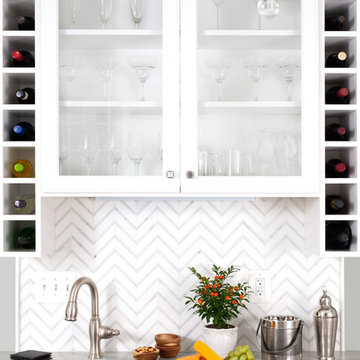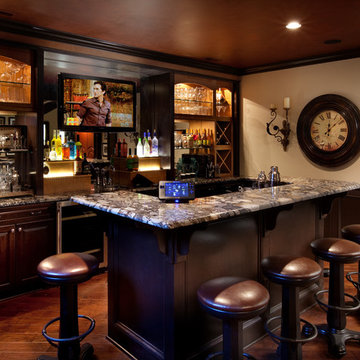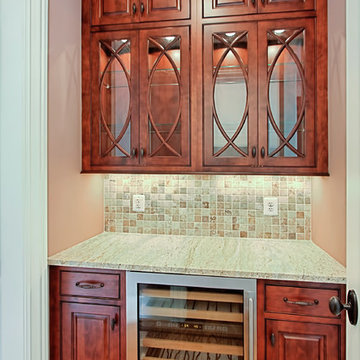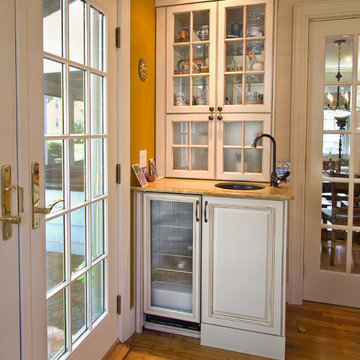2.551 Billeder af klassisk hjemmebar med mørkt parketgulv
Sorteret efter:
Budget
Sorter efter:Populær i dag
41 - 60 af 2.551 billeder
Item 1 ud af 3

High-gloss cabinets lacquered by Paper Moon Painting in Sherwin Williams' "Inkwell, a rick black. Mirror backsplash, marble countertops.

Interior design by Tineke Triggs of Artistic Designs for Living. Photography by Laura Hull.

Concealed behind this elegant storage unit is everything you need to host the perfect party! It houses everything from liquor, different types of glass, and small items like wine charms, napkins, corkscrews, etc. The under counter beverage cooler from Sub Zero is a great way to keep various beverages at hand! You can even store snacks and juice boxes for kids so they aren’t under foot after school! Follow us and check out our website's gallery to see the rest of this project and others!
Third Shift Photography

This ranch style home was renovated in 2016 with a new inspiring kitchen and bar by KabCo. A simple design featuring custom shelves, white cabinetry and a chalkboard complete the look.

A basement renovation complete with a custom home theater, gym, seating area, full bar, and showcase wine cellar.
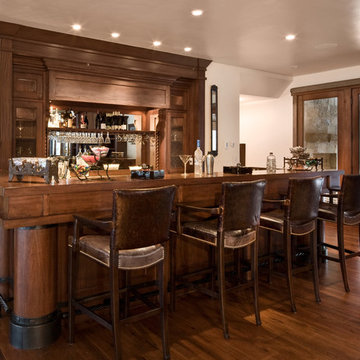
This home was originally a 5000 sq ft home that we remodeled and provided an addition of 11,000 sq ft.
2.551 Billeder af klassisk hjemmebar med mørkt parketgulv
3

