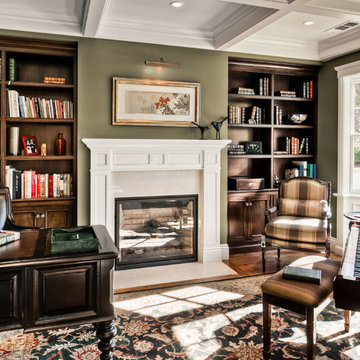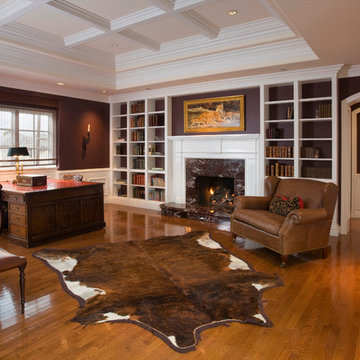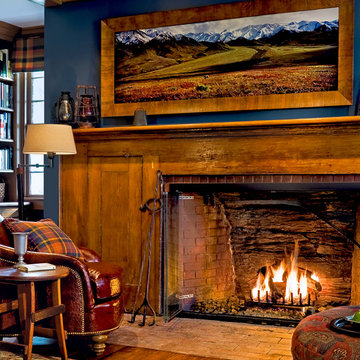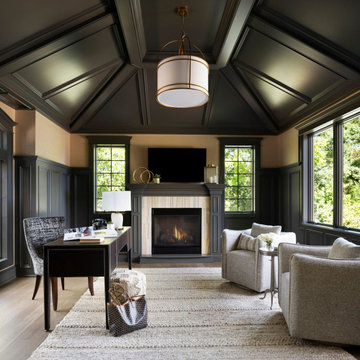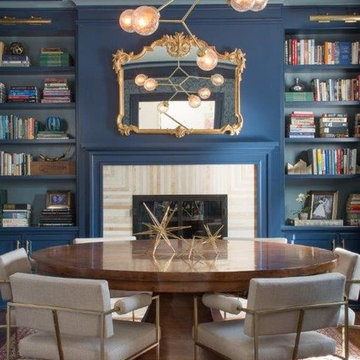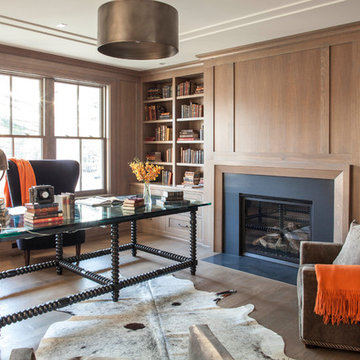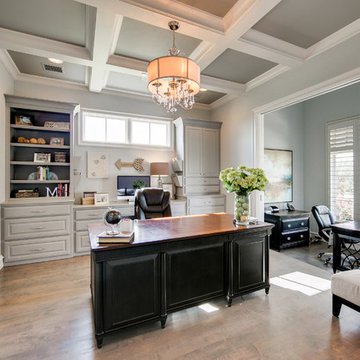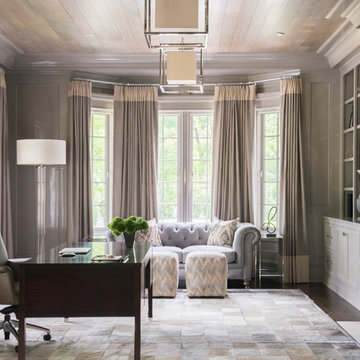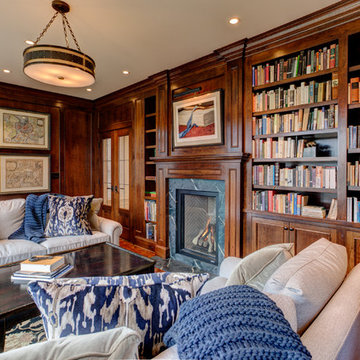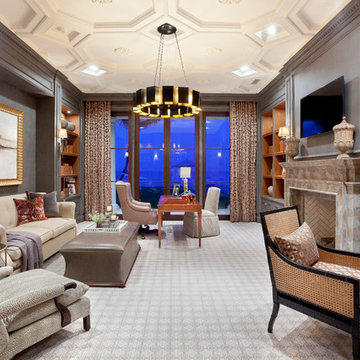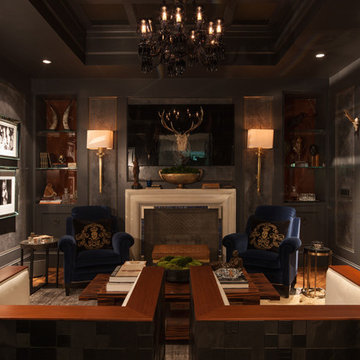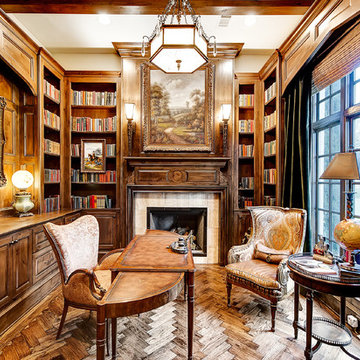2.233 Billeder af klassisk hjemmekontor med almindelig pejs
Sorteret efter:
Budget
Sorter efter:Populær i dag
81 - 100 af 2.233 billeder
Item 1 ud af 3
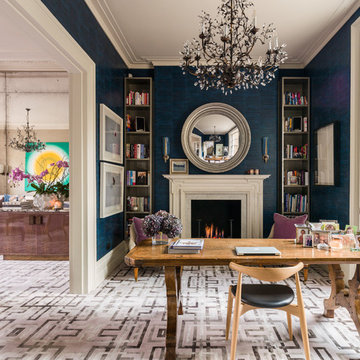
A Nash terraced house in Regent's Park, London. Interior design by Gaye Gardner. Photography by Adam Butler
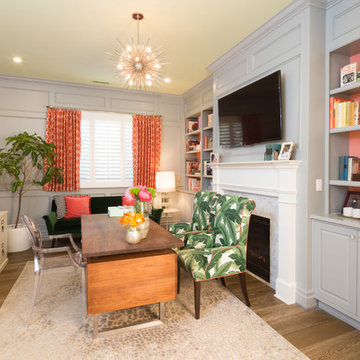
Erika Bierman
built in shelving dark wood desk orange drapes pendant light tropical upholstered armchairs two desks
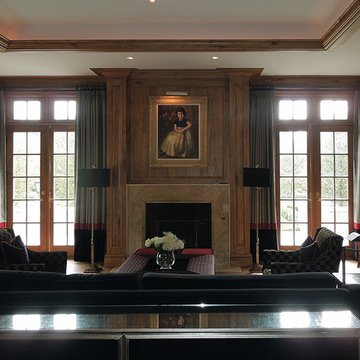
Opulent details elevate this suburban home into one that rivals the elegant French chateaus that inspired it. Floor: Variety of floor designs inspired by Villa La Cassinella on Lake Como, Italy. 6” wide-plank American Black Oak + Canadian Maple | 4” Canadian Maple Herringbone | custom parquet inlays | Prime Select | Victorian Collection hand scraped | pillowed edge | color Tolan | Satin Hardwax Oil. For more information please email us at: sales@signaturehardwoods.com
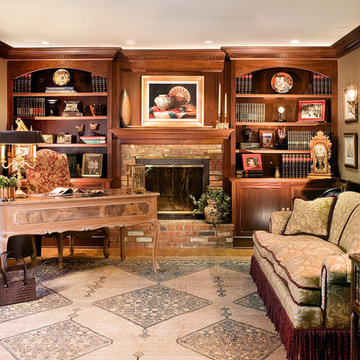
Custom built-in bookcases were designed to surround the fireplace in this library, home office. The bottom of the cabinetry houses units to an updated sound system. The desk is hand painted and is placed between the fireplace and the french doors which overlook the backyard. An antique Sarapi Heriz carpet is made from camel hair. The sofa and tables were purchased through Interiors By Design, NJ.

When planning this custom residence, the owners had a clear vision – to create an inviting home for their family, with plenty of opportunities to entertain, play, and relax and unwind. They asked for an interior that was approachable and rugged, with an aesthetic that would stand the test of time. Amy Carman Design was tasked with designing all of the millwork, custom cabinetry and interior architecture throughout, including a private theater, lower level bar, game room and a sport court. A materials palette of reclaimed barn wood, gray-washed oak, natural stone, black windows, handmade and vintage-inspired tile, and a mix of white and stained woodwork help set the stage for the furnishings. This down-to-earth vibe carries through to every piece of furniture, artwork, light fixture and textile in the home, creating an overall sense of warmth and authenticity.
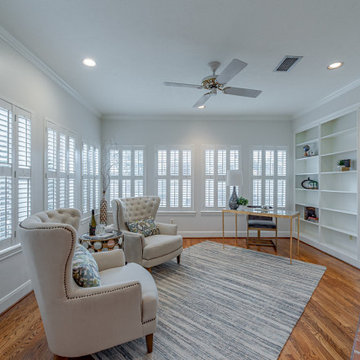
A classic patio home at the back of a gated enclave of three. Downstairs are gracious formal living,dining, open kitchen to breakfast bar and family room. All these rooms with natural light streaming through plantation shuttered windows to rich hardwood floors and high ceiling with crown moldings. Living and family rooms look to a broad shaded hardscape patio with easy care professional landscaping. Upstairs are four bedrooms, two with ensuite baths and two with adjoining Hollywood bath. One of these bedrooms is paneled and would make an ideal study, playroom or workout room. The extra large, east facing master bedroom has an adjoining sitting room/study, a large master bath and oversized his/her closets.
2.233 Billeder af klassisk hjemmekontor med almindelig pejs
5
