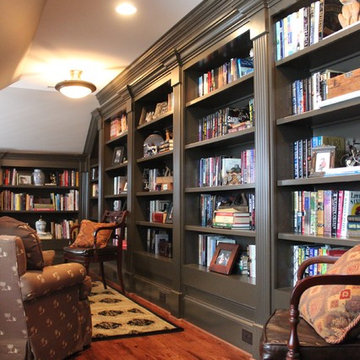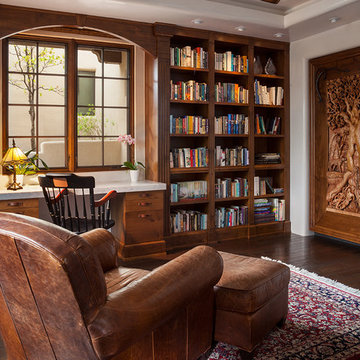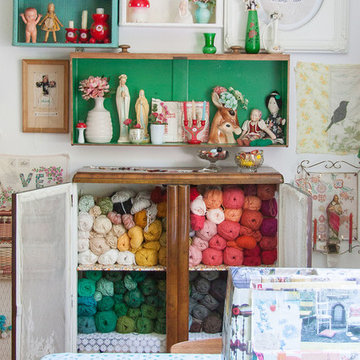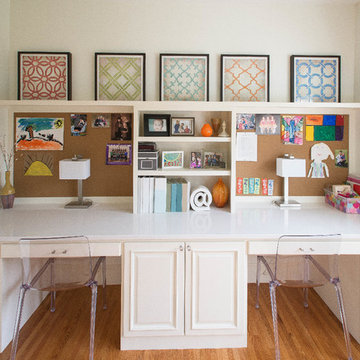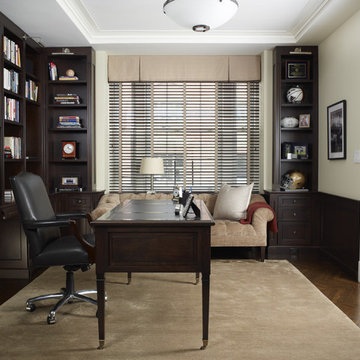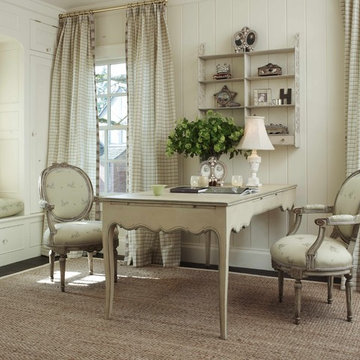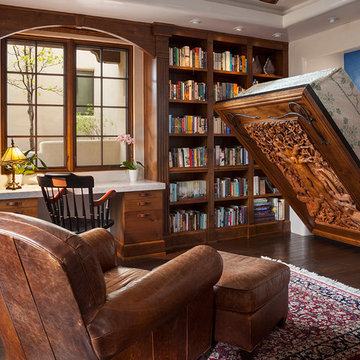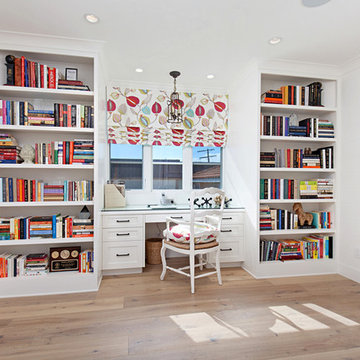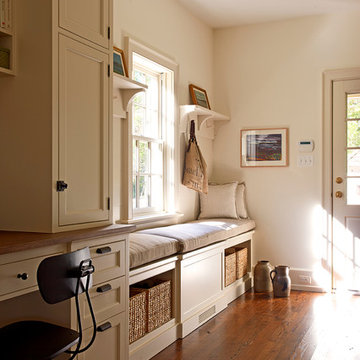5.803 Billeder af klassisk hjemmekontor med hvide vægge
Sorter efter:Populær i dag
61 - 80 af 5.803 billeder
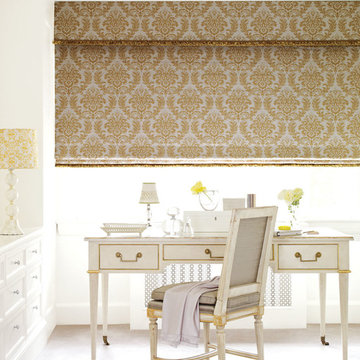
At Gallery of Shades, we provide high quality and stylish window coverings for any room. Our philosophy is simple and that is to provide our clients with the best products and services at a fair price in order to enrich their home environment. We have been servicing Scottsdale and its surrounding areas for over 25 years.
We have a large selection of window treatments including shutters, blinds, shades, screens, draperies and even tints. Regardless of the windows size or shape, you can rest assured Gallery of Shades has the perfect solution for them. Our design consultants will help you to select the right window covering for any room by bringing the showroom to you. This enables you to get the right look, feel and functionality in your window treatments, and beautify your space while protecting it from the harsh Arizona sun.
Our products are guaranteed for a lifetime. At Gallery of Shades, our top priority is giving our customers more value than they expect. This is measured by price, performance, quality, features and services rendered. This goal is the core of our beliefs and guides us in everything we do. We know making decisions in your home can sometimes be overwhelming so we do our best to make your window covering experience a positive one that you won’t forget.
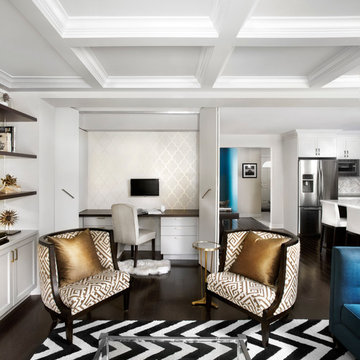
Our client wanted a home office that could be hidden away in an instant. The only space within the house to house the office was next to the living room therefore we created a nook where we installed a built-in desk that can be hidden away by a set of sliding bi-fold doors. LUX Interior Design and Renovations Toronto.
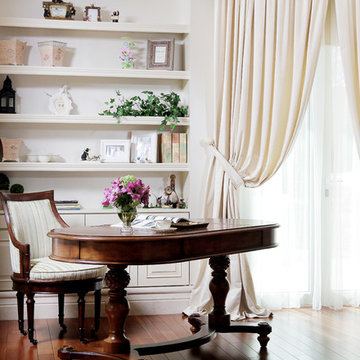
A study room that is filled with abundant of recessed shelvings, built-in storage cabinet, and Doric plastered columns.
Photographer : Kemal Akbar

This remodel of an architect’s Seattle bungalow goes beyond simple renovation. It starts with the idea that, once completed, the house should look as if had been built that way originally. At the same time, it recognizes that the way a house was built in 1926 is not for the way we live today. Architectural pop-outs serve as window seats or garden windows. The living room and dinning room have been opened up to create a larger, more flexible space for living and entertaining. The ceiling in the central vestibule was lifted up through the roof and topped with a skylight that provides daylight to the middle of the house. The broken-down garage in the back was transformed into a light-filled office space that the owner-architect refers to as the “studiolo.” Bosworth raised the roof of the stuidiolo by three feet, making the volume more generous, ensuring that light from the north would not be blocked by the neighboring house and trees, and improving the relationship between the studiolo and the house and courtyard.
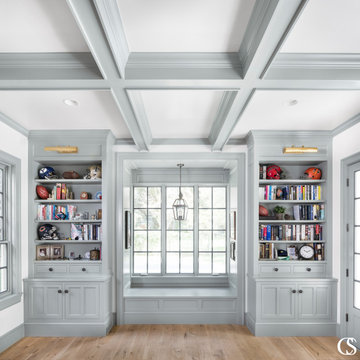
Nothing begs for a book like a window seat, and adding custom shelving and lighting around the cozy spot only adds to the charm and functionality of the space.
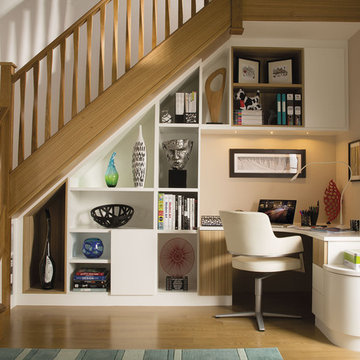
This innovative fitted furniture solution converts a previously unused area under the staircase and transforms it into a stylish home study area with plenty of storage. Each element of the bespoke, handcrafted understairs office has been carefully considered to not only maximise space but work as efficiently as possible. Everything is in easy reach yet stored away neatly and conveniently to create a sophisticated home office area.

Willow Lane House | ART ROOM
Builder: SD Custom Homes
Interior Design: Bria Hammel Interiors
Architect: David Charlez Designs
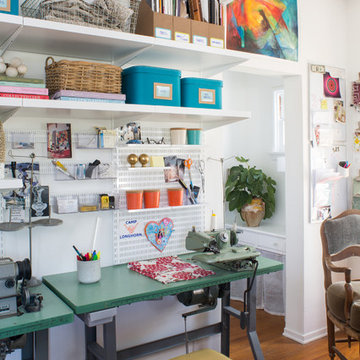
A charming 1920s Los Angeles home serves as a place of business, and the guest room doubles as a work studio.
Elfa utility boards and shelving from The Container Store were the perfect solution for tools, keeping them visible and accessible above the workspace instead of piled on top of it.
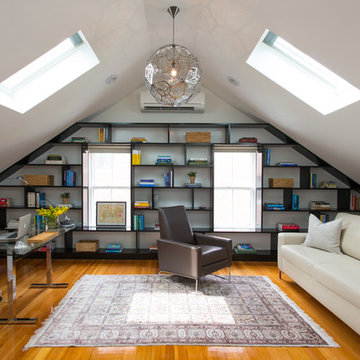
In the third floor library we had custom built bookcases constructed with a strong geometric pattern. The shelves were finished in a high gloss black to make them stand out against the white walls.
Photo: Eric Roth
5.803 Billeder af klassisk hjemmekontor med hvide vægge
4
