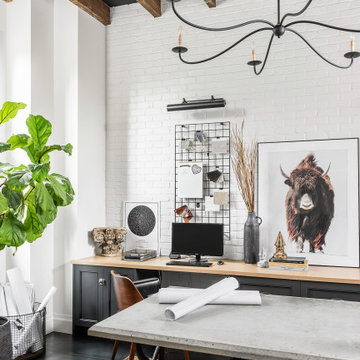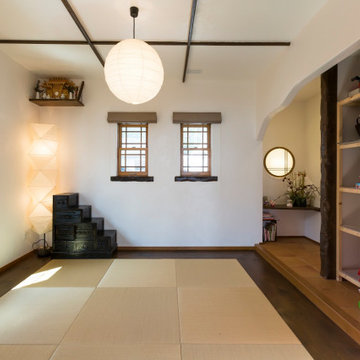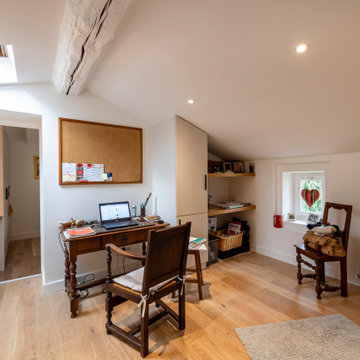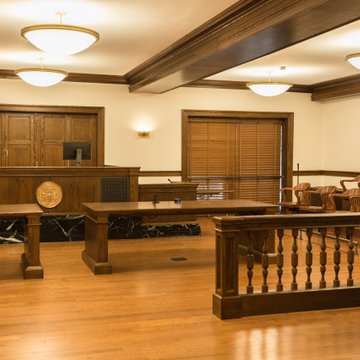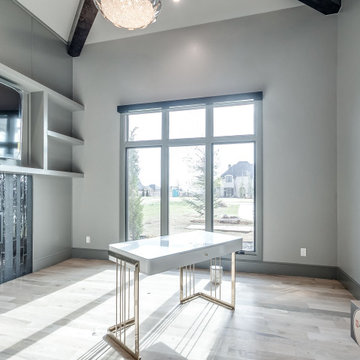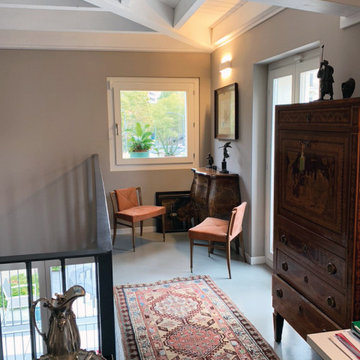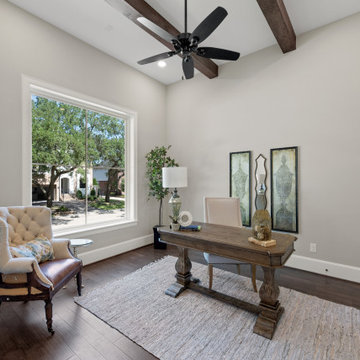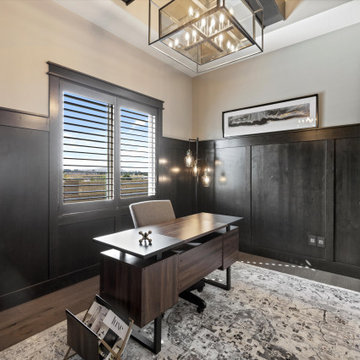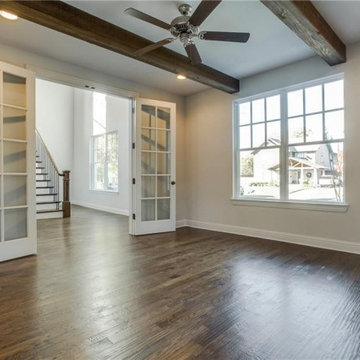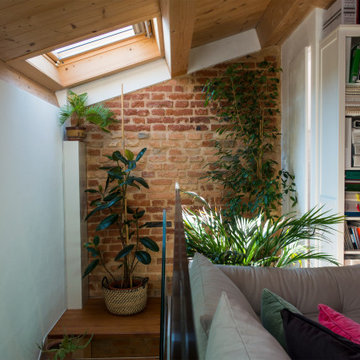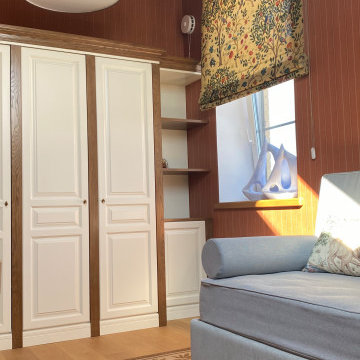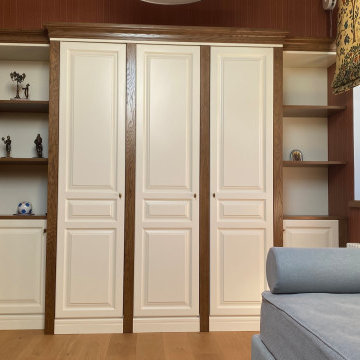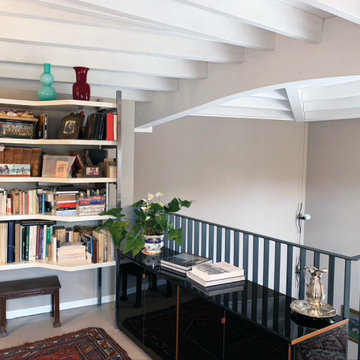137 Billeder af klassisk hjemmekontor med synligt bjælkeloft
Sorteret efter:
Budget
Sorter efter:Populær i dag
61 - 80 af 137 billeder
Item 1 ud af 3
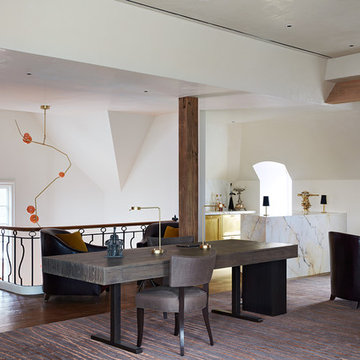
Originally built in 1929 and designed by famed architect Albert Farr who was responsible for the Wolf House that was built for Jack London in Glen Ellen, this building has always had tremendous historical significance. In keeping with tradition, the new design incorporates intricate plaster crown moulding details throughout with a splash of contemporary finishes lining the corridors. From venetian plaster finishes to German engineered wood flooring this house exhibits a delightful mix of traditional and contemporary styles. Many of the rooms contain reclaimed wood paneling, discretely faux-finished Trufig outlets and a completely integrated Savant Home Automation system. Equipped with radiant flooring and forced air-conditioning on the upper floors as well as a full fitness, sauna and spa recreation center at the basement level, this home truly contains all the amenities of modern-day living. The primary suite area is outfitted with floor to ceiling Calacatta stone with an uninterrupted view of the Golden Gate bridge from the bathtub. This building is a truly iconic and revitalized space.

土間と繋がる2階の予備室は書斎や趣味部屋、客間として使われます。既存の迫力ある梁、薪ストーブの音、窓から見える景色を楽しめる空間です。
床には既存の床板を磨いて再利用しています。
(写真:西川公朗)
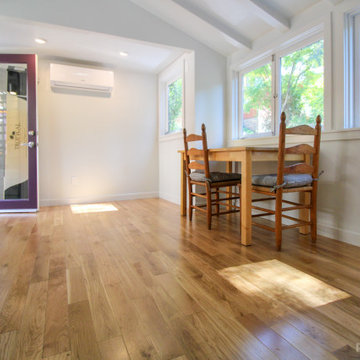
Los Angeles/Hollywood Hills, CA - Room and Bathroom Addition to an Existing Home
Framing of the addition to the existing home, installation of insulation, drywall, flooring, electrical, plumbing, windows and a fresh paint to finish.
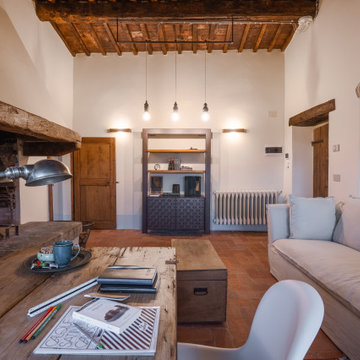
Lo studio, ricavato da un precedente soggiorno, è stato allestito con pezzi di arredo recuperati (da rigattieri) e una libreria in metallo disegnata su misura. Fanno da cornice un adeguato ed elegante apparato di luci.
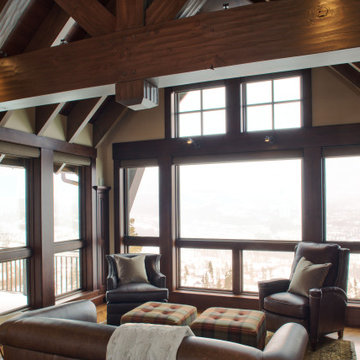
A generous home office to double as a guest room. The handsome desk and lounge area face the nearby ski slopes.
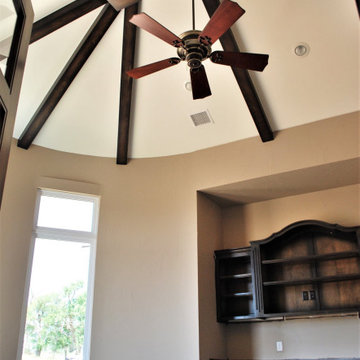
Custom french top cabinet design, deep stain and glaze, stained and glazed beams
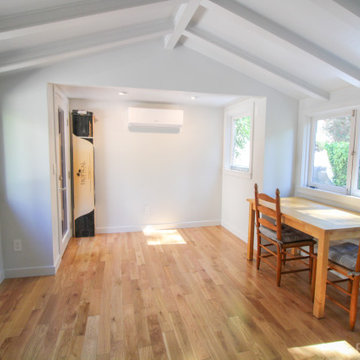
Los Angeles/Hollywood Hills, CA - Room and Bathroom addition to existing home.
Framing of the addition to the existing home, installation of insulation, drywall, flooring, electrical, plumbing, windows and a fresh paint to finish.
137 Billeder af klassisk hjemmekontor med synligt bjælkeloft
4
