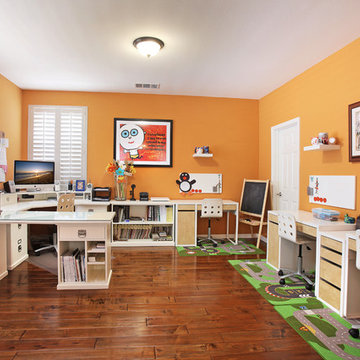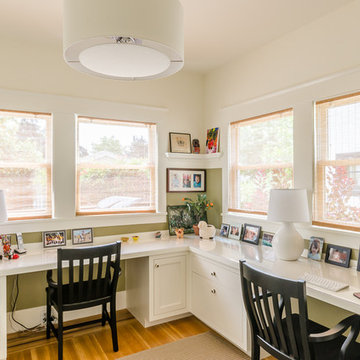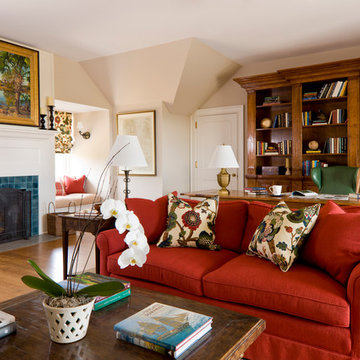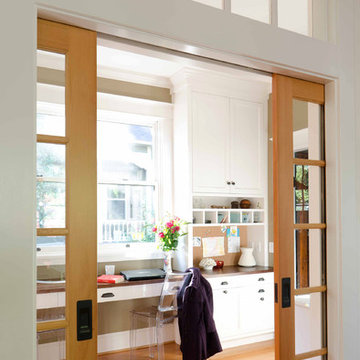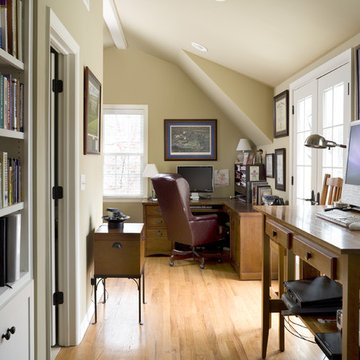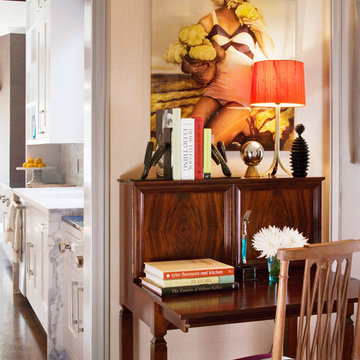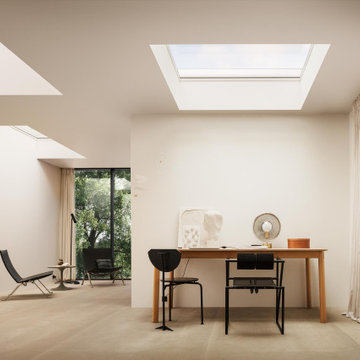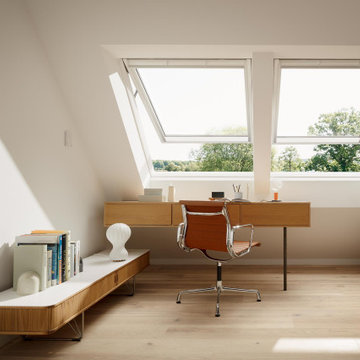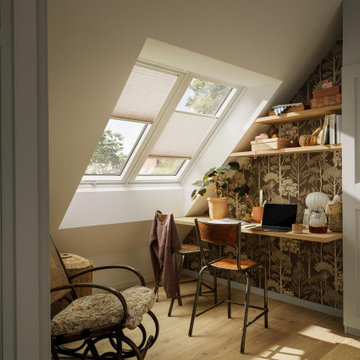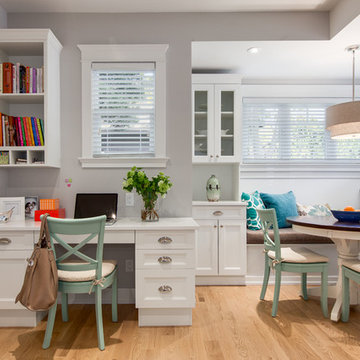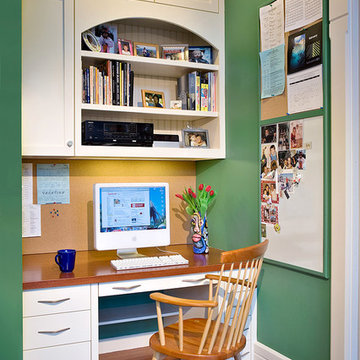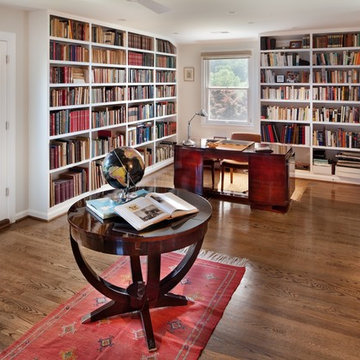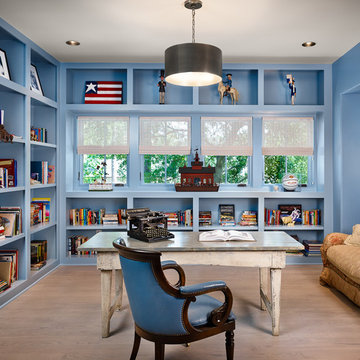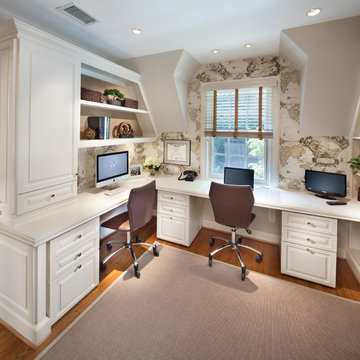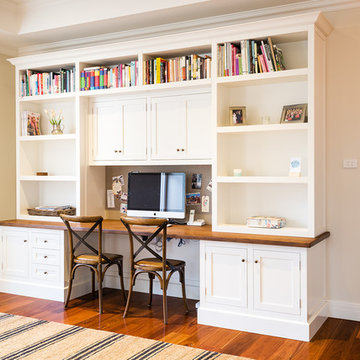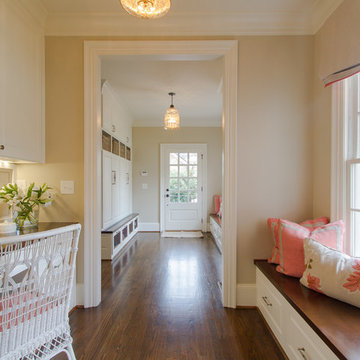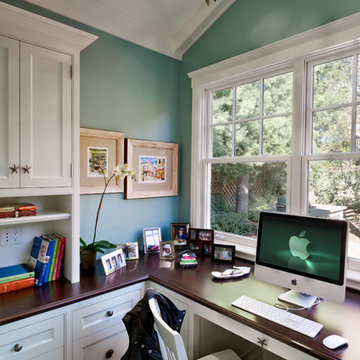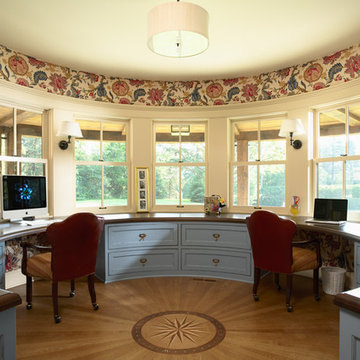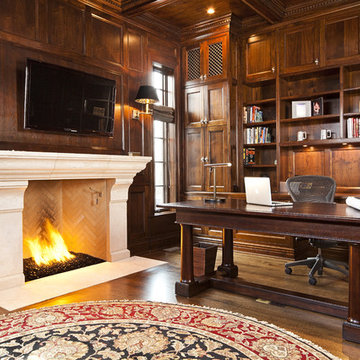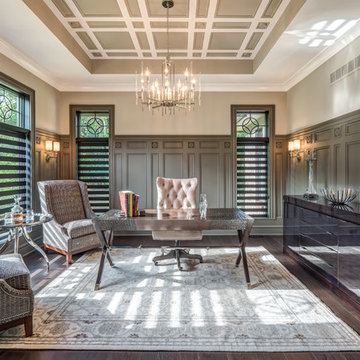349 Billeder af klassisk hjemmekontor
Sorteret efter:
Budget
Sorter efter:Populær i dag
41 - 60 af 349 billeder
Item 1 ud af 3
Find den rigtige lokale ekspert til dit projekt
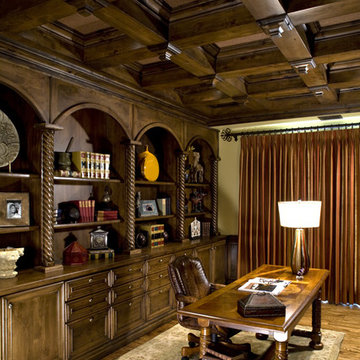
Built-in credenzas with hutches above for display anchor each side of the room in this amazing golf cart garage to library transformation. The unique coffered ceiling above sports grasscloth inserts and the old garage door has been replaced by beautiful French doors that lead to a new courtyard that was once a paved driveway.
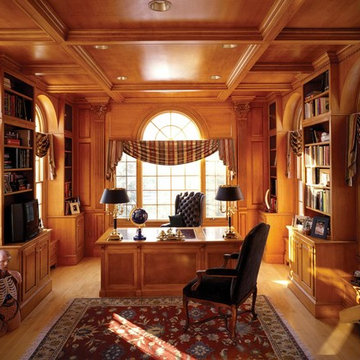
This custom library was designed for a lucky New Jersey area physician. The rich mahogany and traditional paneling give it an old world feel, but it's no dark, dusty study. Special custom hoods were created for the arched windows, as the light becomes a key feature of the room, and a panel and fluted pilasters were built to frame the window on the room end. Custom bookcases maximize wall space in the room and paneled heater covers conceal the hot water heating units. A new coffered ceiling, a custom desk to match - what more could you ask for in a study?

This remodel of an architect’s Seattle bungalow goes beyond simple renovation. It starts with the idea that, once completed, the house should look as if had been built that way originally. At the same time, it recognizes that the way a house was built in 1926 is not for the way we live today. Architectural pop-outs serve as window seats or garden windows. The living room and dinning room have been opened up to create a larger, more flexible space for living and entertaining. The ceiling in the central vestibule was lifted up through the roof and topped with a skylight that provides daylight to the middle of the house. The broken-down garage in the back was transformed into a light-filled office space that the owner-architect refers to as the “studiolo.” Bosworth raised the roof of the stuidiolo by three feet, making the volume more generous, ensuring that light from the north would not be blocked by the neighboring house and trees, and improving the relationship between the studiolo and the house and courtyard.
Reload the page to not see this specific ad anymore
349 Billeder af klassisk hjemmekontor
3
