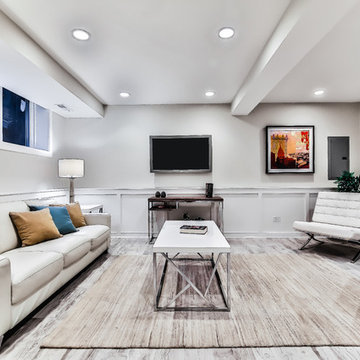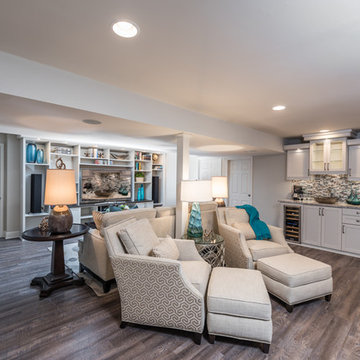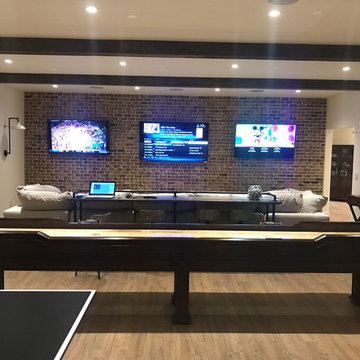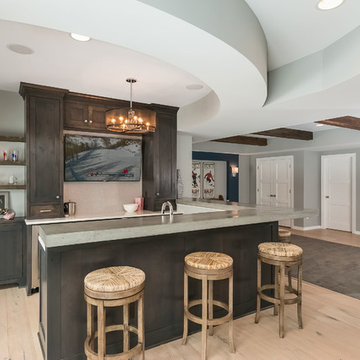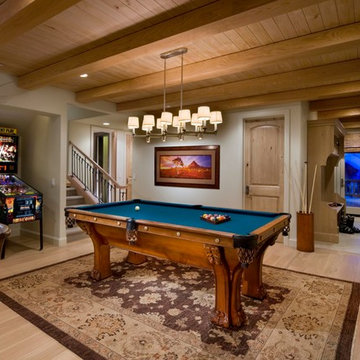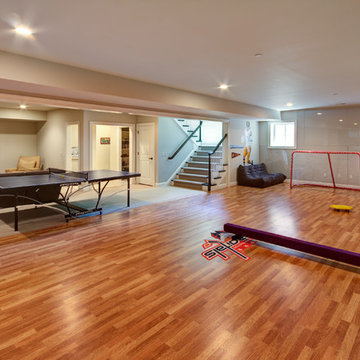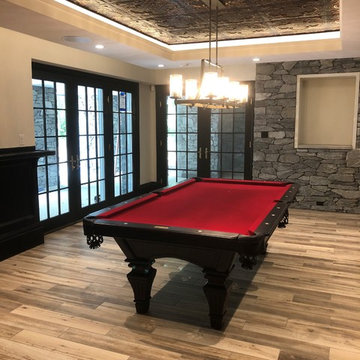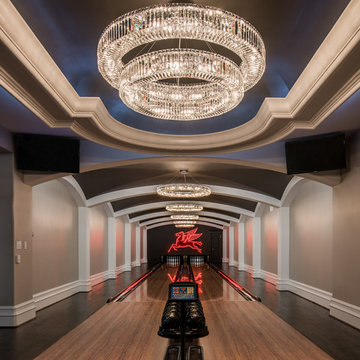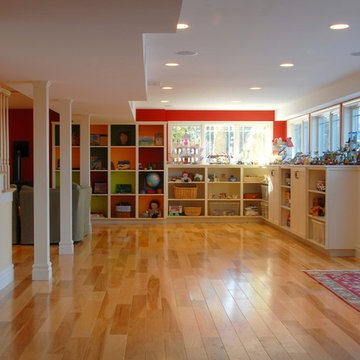791 Billeder af klassisk kælder med lyst trægulv
Sorteret efter:
Budget
Sorter efter:Populær i dag
61 - 80 af 791 billeder
Item 1 ud af 3
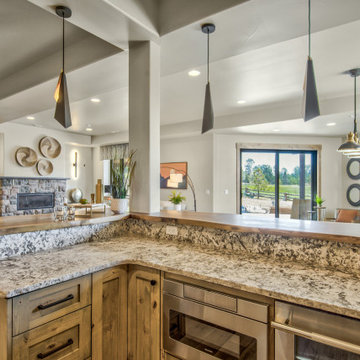
This basement is the entertainer's dream with shuffle board, spacious living, a wet bar, gorgeous wall art, and a walk-out patio. The wet bar includes a microwave, oven, fridge, sink, and plenty of cabinet storage.
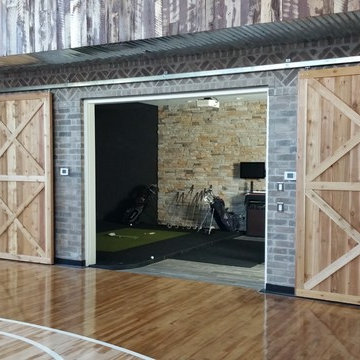
4000 sq. ft. addition with basement that contains half basketball court, golf simulator room, bar, half-bath and full mother-in-law suite upstairs
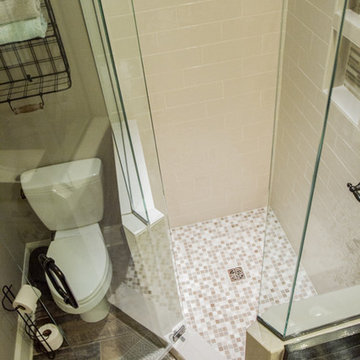
This basement renovation includes a mud room area, bedroom, living area with kitchenette and bathroom, and storage space.
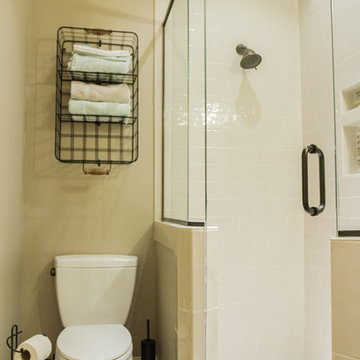
This basement renovation includes a mud room area, bedroom, living area with kitchenette and bathroom, and storage space.
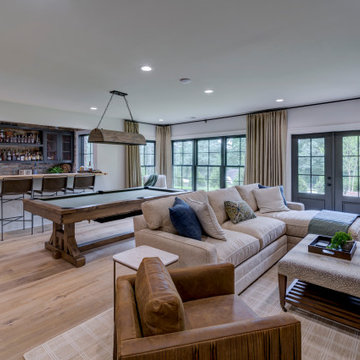
This award winning, luxurious home reinvents the ranch-style house to suit the lifestyle and taste of today’s modern family. Featuring vaulted ceilings, large windows and a screened porch, this home embraces the open floor plan concept and is handicap friendly. Expansive glass doors extend the interior space out, and the garden pavilion is a great place for the family to enjoy the outdoors in comfort. This home is the Gold Winner of the 2019 Obie Awards. Photography by Nelson Salivia

The basement is designed for the men of the house, utilizing a cooler colour palette and offer a masculine experience. It is completed with a bar, recreation room, and a large seating area.
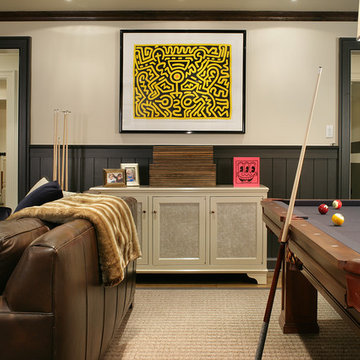
A basement level living space with pool table and amazing artwork to create an alternative family and entertaining space.
Photography by: Peter Rymwid
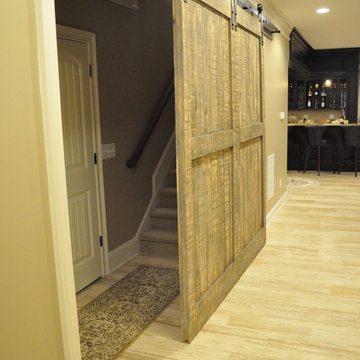
This is a perfect use of a large double hung barn door used to close off the upstairs area
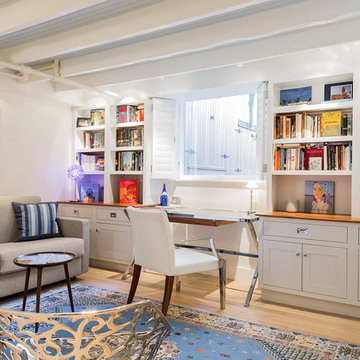
Once apon a time I was a scary basement located in a congested section of Cambridge MA. My clients and I set out to create a new space inspired by France that could also double as a guest room when needed. Painting the existing wood joists and adding bead board in between the joists and painting any exposed pipes white celebrates the ceiling rather than trying to hide it keeps the much needed ceiling height. Italian furniture, books and antique rug gives this once basement a very European well travelled feel.
Michael J Lee Photography
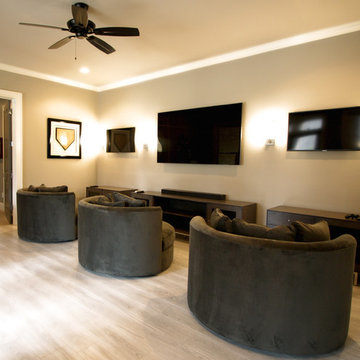
This state of the art gaming center has multiple mounted TVs and entertainment stations for the video game enthusiast. Comfortable, modern seating, accent lighting and the latest in audio technology will surely immerse you into the total gaming experience.
791 Billeder af klassisk kælder med lyst trægulv
4
