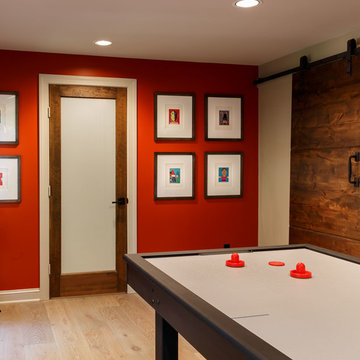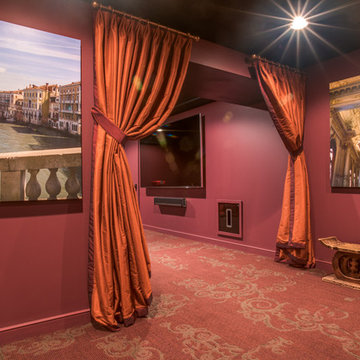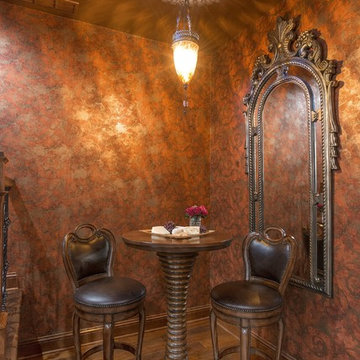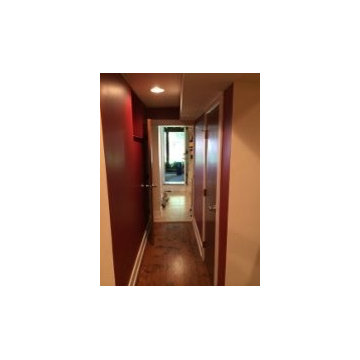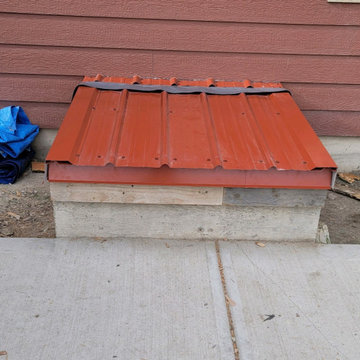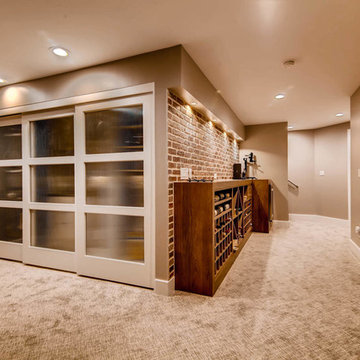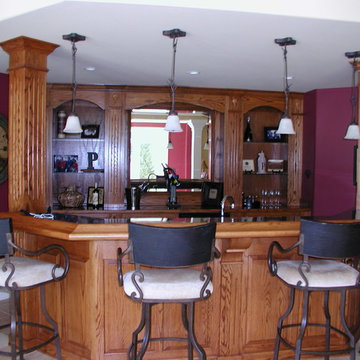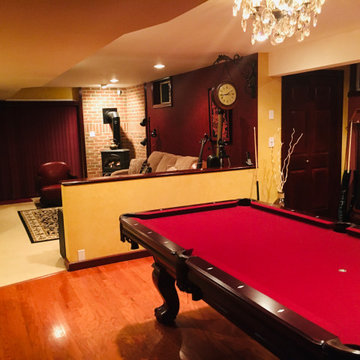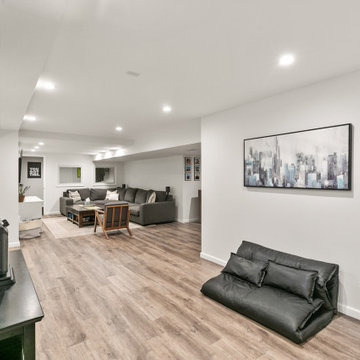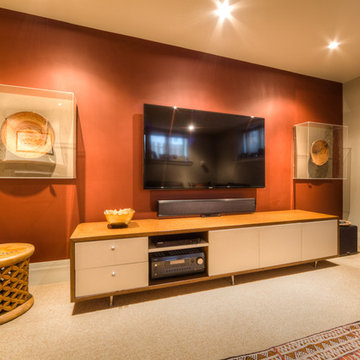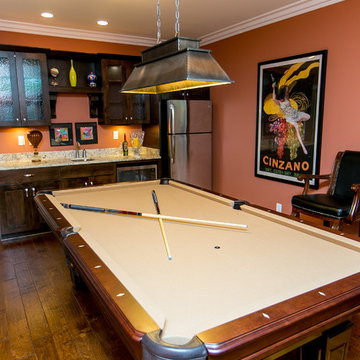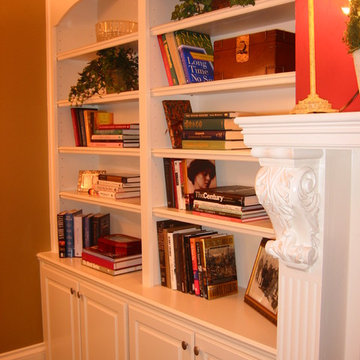124 Billeder af klassisk kælder med røde vægge
Sorteret efter:
Budget
Sorter efter:Populær i dag
41 - 60 af 124 billeder
Item 1 ud af 3
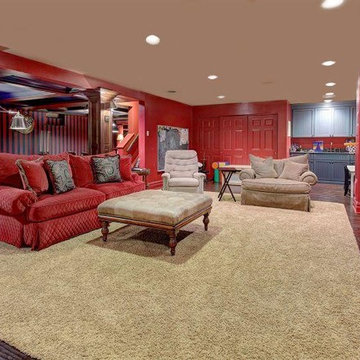
This space was unfinished and our clients wanted the space to be family oriented for both the grown ups and the adults. In one corner of the basement, we created an area where the children can do crafts. This area has a built-in with a sink, painted in a pale blue. Adjacent to it we created a built-in, which is home to a tv and all of the family movies. Beyond this is the adult area, which consists of a billiard table, bar, home gym and poker area.
The adult area color pallete is blue and red. We wallpapered the room in stripes to make the ceiling feel higher than they really are but didn't want it to feel like a basement. By creating a sense of architecture and space, such as the coffered ceiling, it feels less like a basement and more like a planned area. The interior of the ceiling coffers are painted blue to keep it light. Beyond is the bar area, which had a 7'0" high ceiling. This area was a deteriment for the homeowner and we made it an asset. Over the billard area is a double light chandelier, reminiscent of an antique English light fixutre with metal nickel shades
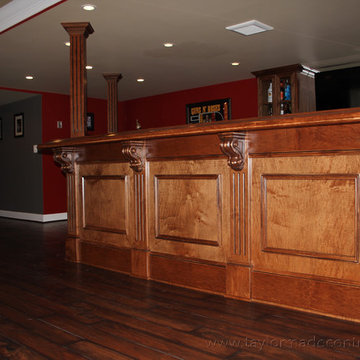
Although the custom bar area was the design centerpiece, this basement remodel project consisted of 11 rooms totaling over 2500 sq. ft. The actual bar was completely custom designed and fabricated showcasing fluted pillars, large finials, and window box molding. Unique features included a commercial icemaker, full-sized dishwasher, low-mounted microwave convection oven, two wine refrigerators, keg cooler, and custom mirrored backsplash. Granite counters in “stellar night” topped off this basement attraction.
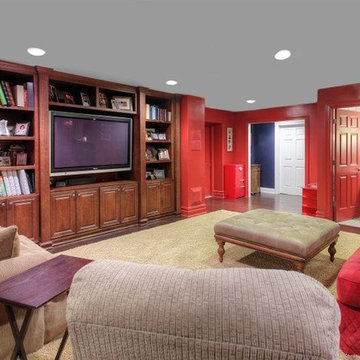
This space was unfinished and our clients wanted the space to be family oriented for both the grown ups and the adults. In one corner of the basement, we created an area where the children can do crafts. This area has a built-in with a sink, painted in a pale blue. Adjacent to it we created a built-in, which is home to a tv and all of the family movies. Beyond this is the adult area, which consists of a billiard table, bar, home gym and poker area.
The adult area color pallete is blue and red. We wallpapered the room in stripes to make the ceiling feel higher than they really are but didn't want it to feel like a basement. By creating a sense of architecture and space, such as the coffered ceiling, it feels less like a basement and more like a planned area. This area was a detriment for the homeowner and we made it an asset.
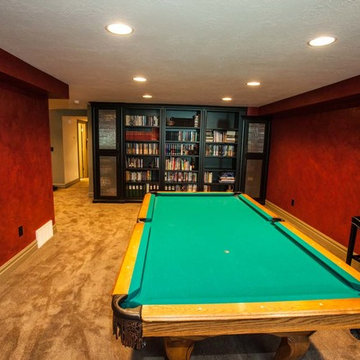
What a Basement remodel we completed! We created a family room, entertainment area, & a pool room when you don't want to watch movies! Oh & don't forget the kitchenette bar area, every basement needs one of these!
What a wonderful entertaining area!
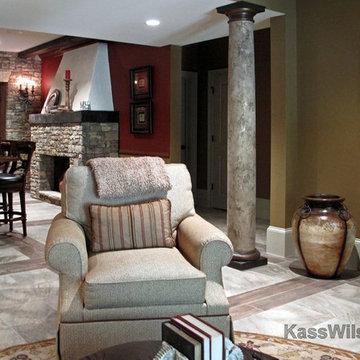
The faux finished columns visually separate the kitchen/bar area from the seating area, helping to define more intimate spaces in this expansive basement.
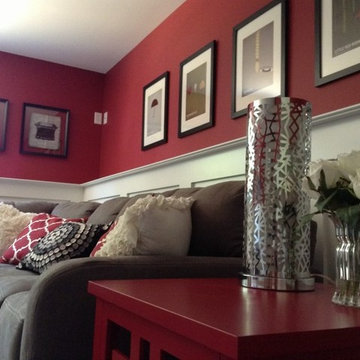
This is a basement "rec room" designed to be family friendly, with comfortable and affordable furniture and accents. Part of our award-winning model home design in Winslow, New Jersey.
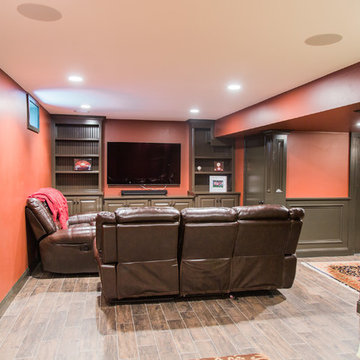
On the other side of the staircase there is a more relaxed living space, meant for the younger generation.
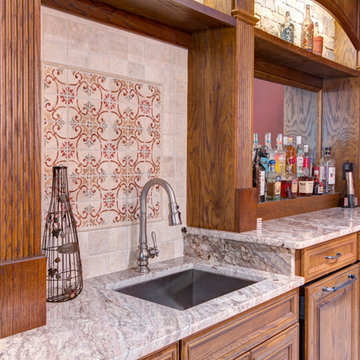
This client wanted their Terrace Level to be comprised of the warm finishes and colors found in a true Tuscan home. Basement was completely unfinished so once we space planned for all necessary areas including pre-teen media area and game room, adult media area, home bar and wine cellar guest suite and bathroom; we started selecting materials that were authentic and yet low maintenance since the entire space opens to an outdoor living area with pool. The wood like porcelain tile used to create interest on floors was complimented by custom distressed beams on the ceilings. Real stucco walls and brick floors lit by a wrought iron lantern create a true wine cellar mood. A sloped fireplace designed with brick, stone and stucco was enhanced with the rustic wood beam mantle to resemble a fireplace seen in Italy while adding a perfect and unexpected rustic charm and coziness to the bar area. Finally decorative finishes were applied to columns for a layered and worn appearance. Tumbled stone backsplash behind the bar was hand painted for another one of a kind focal point. Some other important features are the double sided iron railed staircase designed to make the space feel more unified and open and the barrel ceiling in the wine cellar. Carefully selected furniture and accessories complete the look.
124 Billeder af klassisk kælder med røde vægge
3
