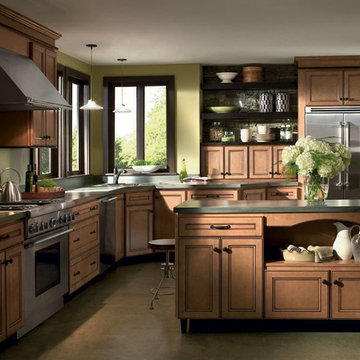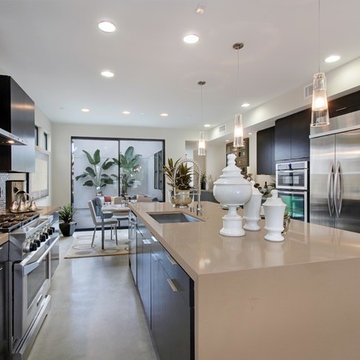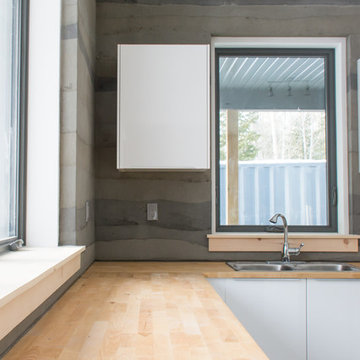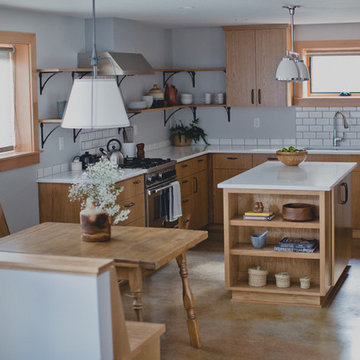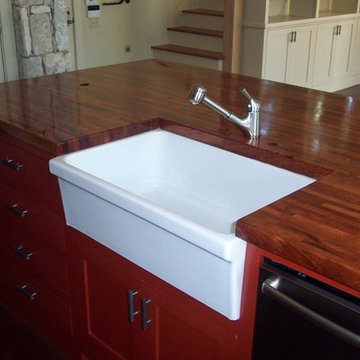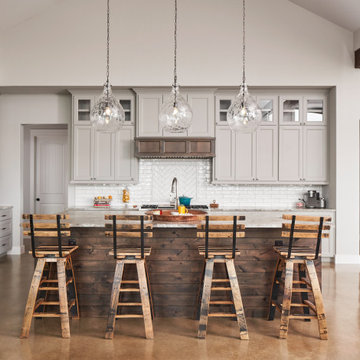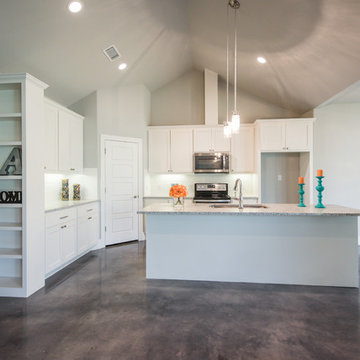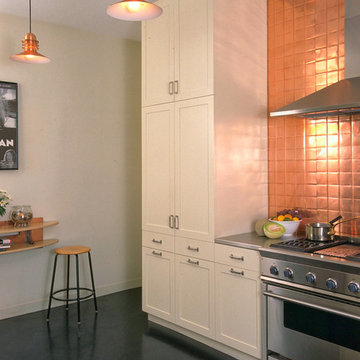2.290 Billeder af klassisk køkken med betongulv
Sorteret efter:
Budget
Sorter efter:Populær i dag
221 - 240 af 2.290 billeder
Item 1 ud af 3
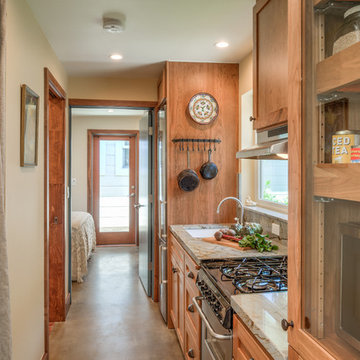
The galley kitchen is designed to make efficient use of space while maintaining the feel of a traditional home.
A stackable washer/dryer unit tucked away in the kitchen corridor makes the home a truly self-contained living space.
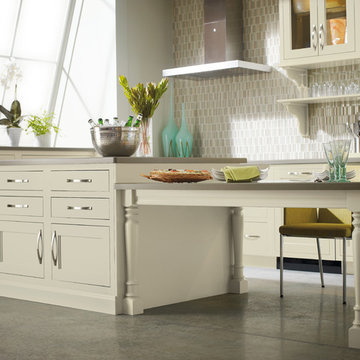
Bright and airy with custom mixed paint color on Maple inset Treyburn cabinetry by Decora. Glass tile backsplash with custom display shelves and glass door cabinets create a one-of-a-kind feel to this unique kitchen.
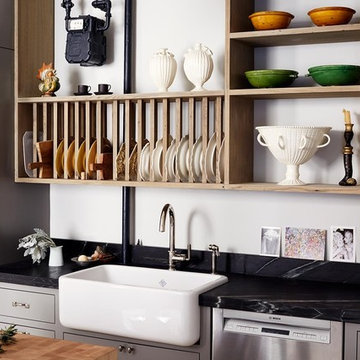
Custom chestnut open shelving with drying rack in Kitchen. With custom shaker cabinetry, farmhouse sink, and soapstone counters.
Architectural photography by Bob Martus
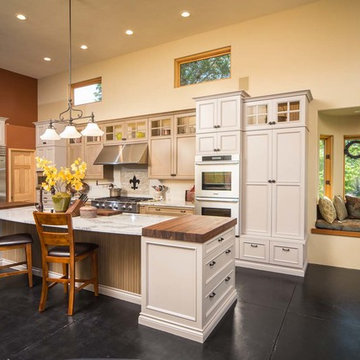
Overview of remodeled kitchen featuring Country French styling to match unique architecture of this country home with high ceilings, stone exterior walls and French wrought iron detailing. Varied heights and depths of cabinets help to fill the vast space. Chandler Photography
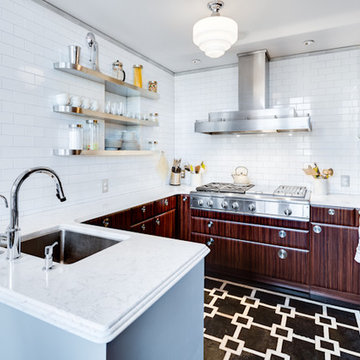
The kitchen entrance was originally roughly where the ovens are now, which is directly opposite the unit entrance. When entering the kitchen, there was a "tunnel" created by the fridge and W/D which faced each other. By relocating the W/D to a hall closet, and closing off that original kitchen entrance and relocating it to the LR/DR side, it dramatically increased the floor space while allowing more sensible flow.
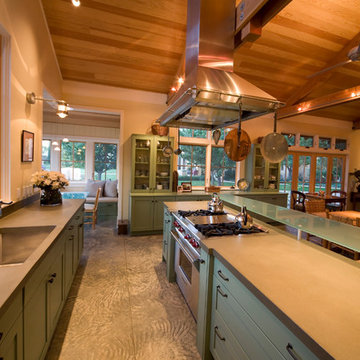
Dramatic sweeping concrete counters provide ample preparation space of the cook. The island is the central workhorse for the this functional kitchen. The softly curving floating raised counter adds add a stunning focal point to the island. The wood ceiling warms the colorful palette of the open plan living space, while the structural trusses add character while providing the perfect place to mount the dramatic up lighting in the space. The cozy adjacent informal eating area is defined by a lowered angled ceiling and a wall of windows.
In Color Design Photography
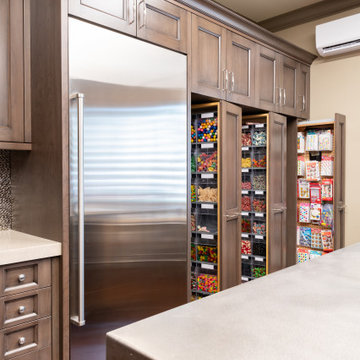
Three roll out pantries contain a variety of storage methods. While this type of design works well for the homeowner's cookie/candy decorating, this type of storage can be customized to suit any need.
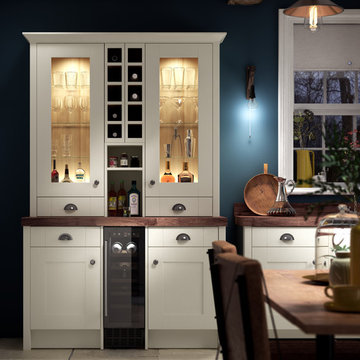
The beautiful painted timber effect and delicate colouring of Milton Bone will bring light and space into even the darkest and smallest of kitchens. Adding feature units such as glass wall fascias and oak plate racks gives an extra touch of traditional sophistication.
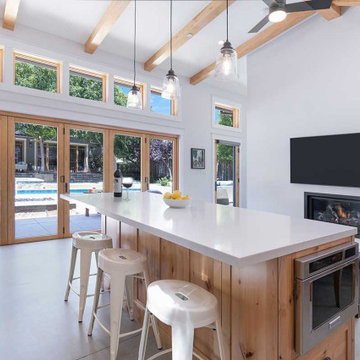
To fill the space with natural light, we added multiple skylights, creating an inviting and bright atmosphere. Additionally, we installed folding glass doors that seamlessly connected the indoor and outdoor areas, and maximized the sense of openness.
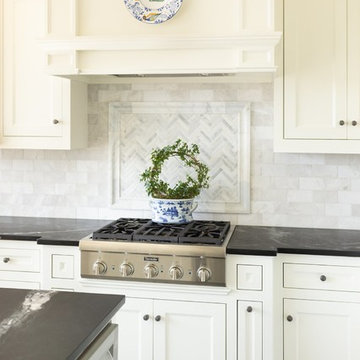
View of the Thermador gas range and the fabulous marble backsplash. Tile was purchased at the Tile Shop and installed by First Quality Tile Inc.
Photo by Kati Mallory.
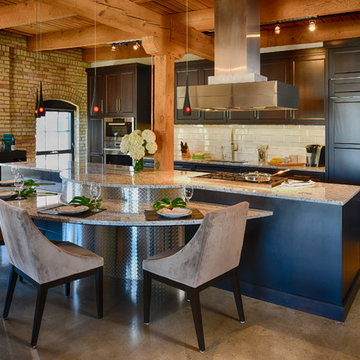
Exposed brick, beams and pipes = a high end gorgeous kitchen made for entertaining. This well designed combination of classic cabinetry with flat panels and sparkling porcelain subway tile plays well with the demilune island that is wrapped with diamond plate stainless steel. Lightly veined granite counter tops soften and reflect light so that black becomes the key to this a modern beauty which is elegant and industrial - practical yet cool.
Scott Amundson Photography
Learn more about our showroom and kitchen and bath design: http://www.mingleteam.com
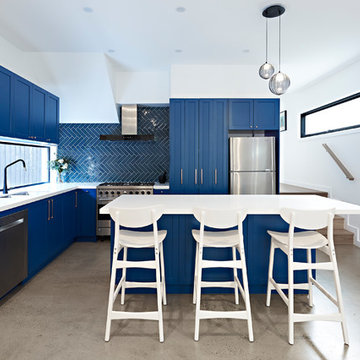
They wanted the kitchen to set the scene for the rest of the interiors but overall wanted a traditional style with a modern feel across the kitchen, bathroom, ensuite and laundry spaces.
Photographer: David Russell
2.290 Billeder af klassisk køkken med betongulv
12
