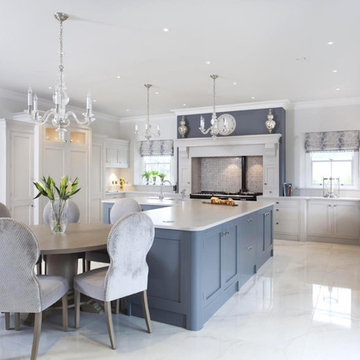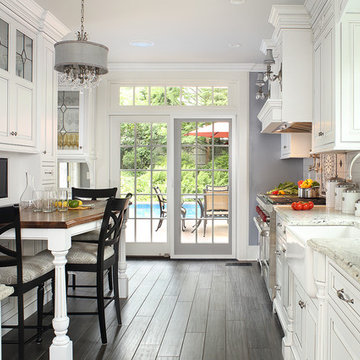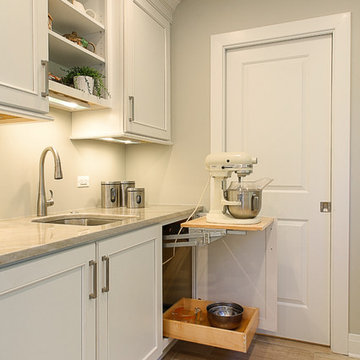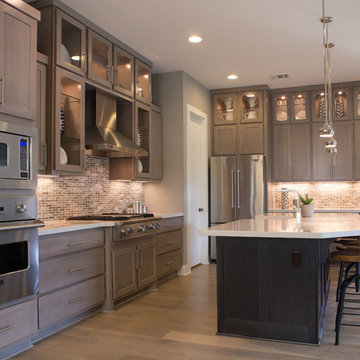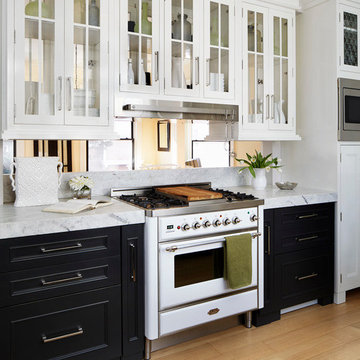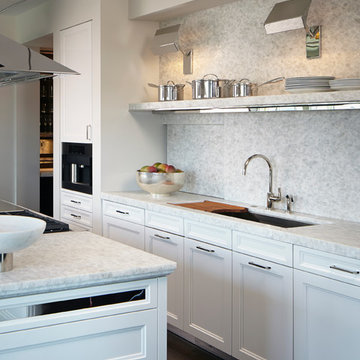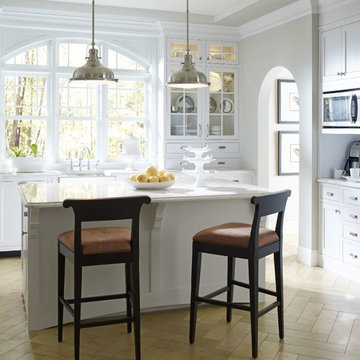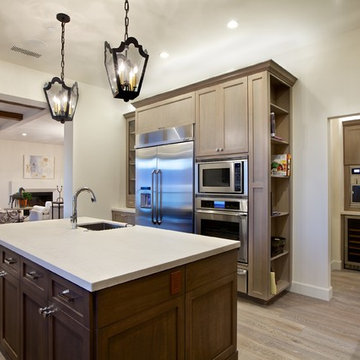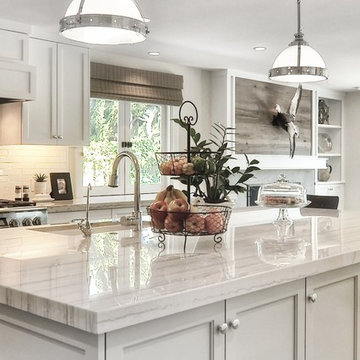64.515 Billeder af klassisk køkken med bordplade i kvartsit
Sorteret efter:
Budget
Sorter efter:Populær i dag
221 - 240 af 64.515 billeder
Item 1 ud af 3

Encasing full depth fridge in paneling gives built-in appearance with greater storage. Hidden spice cabinets as side panel of refrigerator. Pull out broom storage.
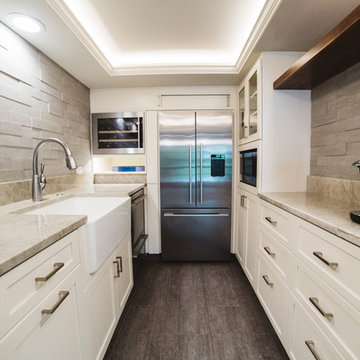
A basement storage space was opened up and transformed into a beautiful kitchenette to make the basement a space built for entertaining, and enhanced the previously completed built-in BBQ outside.
David Cho Photography
www.DavidChoPhotography.com
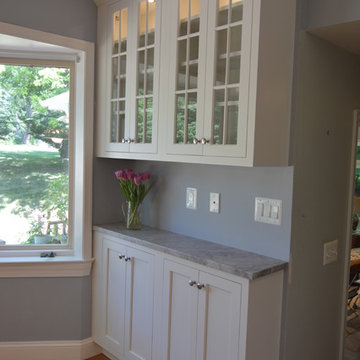
Custom depth base and glass door wall cabinetry with puck lighting on the right side.
Photo: Jason Jasienowski

The key design goal of the homeowners was to install “an extremely well-made kitchen with quality appliances that would stand the test of time”. The kitchen design had to be timeless with all aspects using the best quality materials and appliances. The new kitchen is an extension to the farmhouse and the dining area is set in a beautiful timber-framed orangery by Westbury Garden Rooms, featuring a bespoke refectory table that we constructed on site due to its size.
The project involved a major extension and remodelling project that resulted in a very large space that the homeowners were keen to utilise and include amongst other things, a walk in larder, a scullery, and a large island unit to act as the hub of the kitchen.
The design of the orangery allows light to flood in along one length of the kitchen so we wanted to ensure that light source was utilised to maximum effect. Installing the distressed mirror splashback situated behind the range cooker allows the light to reflect back over the island unit, as do the hammered nickel pendant lamps.
The sheer scale of this project, together with the exceptionally high specification of the design make this kitchen genuinely thrilling. Every element, from the polished nickel handles, to the integration of the Wolf steamer cooktop, has been precisely considered. This meticulous attention to detail ensured the kitchen design is absolutely true to the homeowners’ original design brief and utilises all the innovative expertise our years of experience have provided.
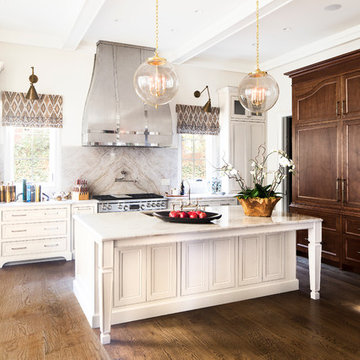
Taj Mahal Quartzite Kitchen Countertops & Full Height Backsplash by Atlanta Kitchen
Photos by Galina Coada and Barbara Brown
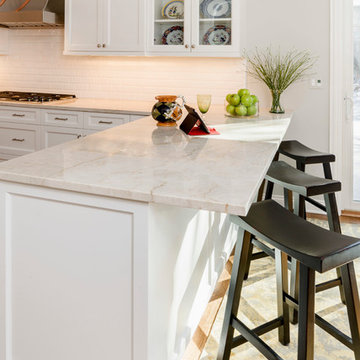
White transitional Kitchen with Perla Venata (Taj Mahal) Quartzite countertop peninsula and white 3x6 beveled subway tile backsplash.
Sales: Barb Ender
Photo: Rolfe Hokanson
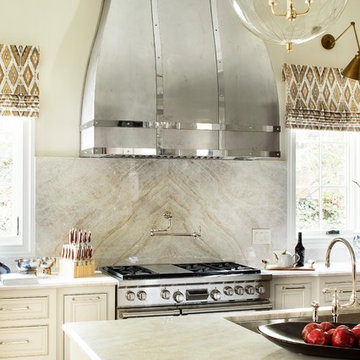
Taj Mahal quartzite kitchen at Atlanta Homes & Lifestyles Home for the Holidays. This kitchen was designed by Niki Papadopoulos & Mark Williams,Mark Williams Design Associates. Fabrication by Atlanta Kitchens. Natural stone from Levantina Atlanta. Photography by Galina Coada. For a list of all vendors http://atlantahomesmag.com/article/sensational-style
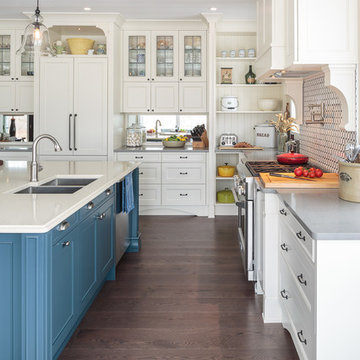
This countryside kitchen includes a beautiful blue statement island, which adds originality to the classic space. The cabinetry is made by Downsview and the design is done through Astro Design Centre in Ottawa Canada.
Astro Design, Ottawa
DoubleSpace Photography
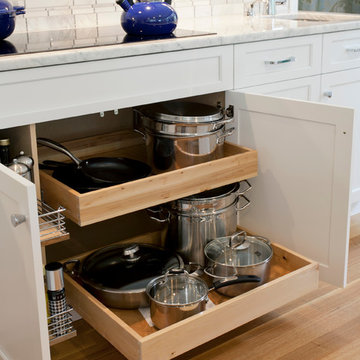
Rollouts below the cooktop provide easy access for frequently used pots and pans. A pulldown faucet graces the prep sink near by. Photography by Chrissy Racho.
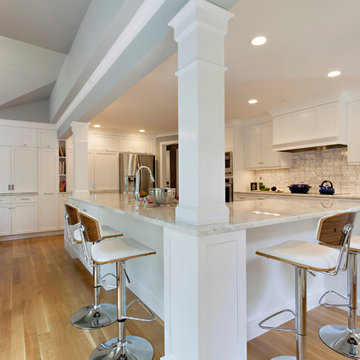
Ample seating around this kitchen's big, beautiful island provides a spot for chatting and snacking. Banquette seating at the window is a cozy place for meals and provides added storage. Photography by Chrissy Racho.
64.515 Billeder af klassisk køkken med bordplade i kvartsit
12
