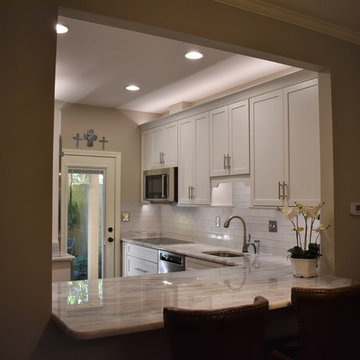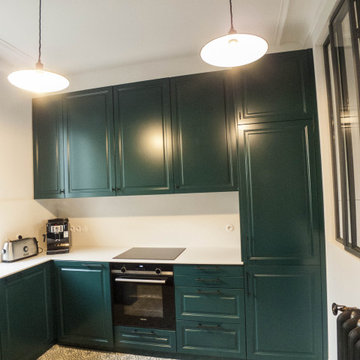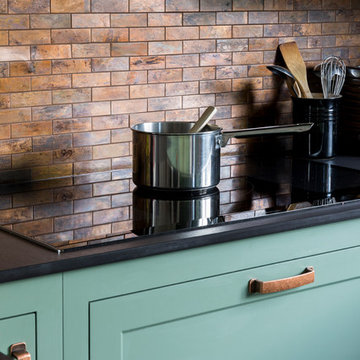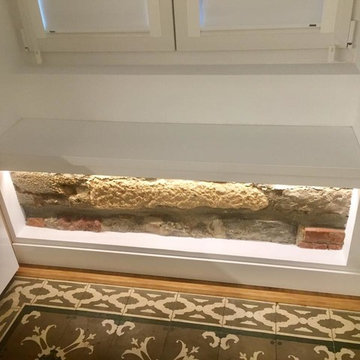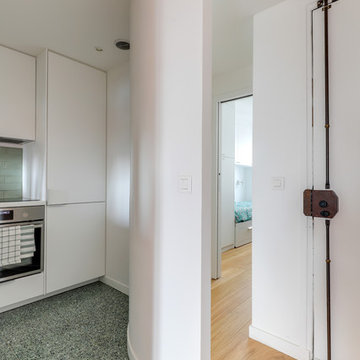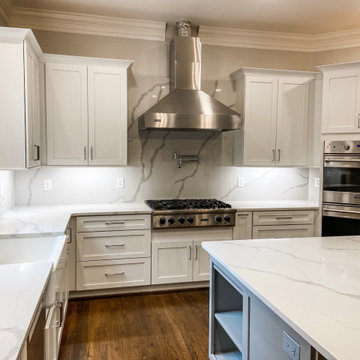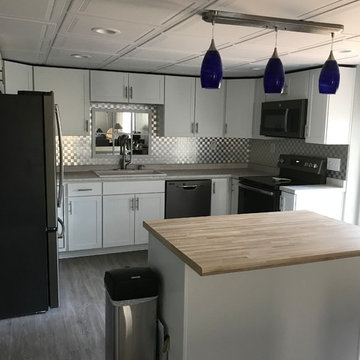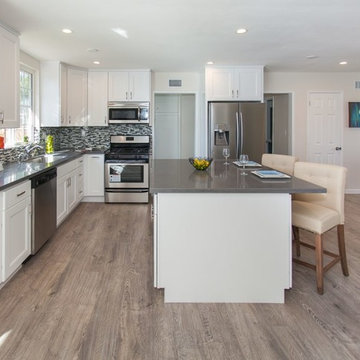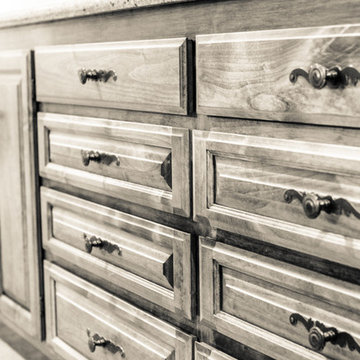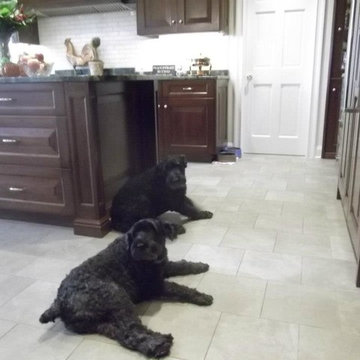202 Billeder af klassisk køkken med grønt gulv
Sorteret efter:
Budget
Sorter efter:Populær i dag
121 - 140 af 202 billeder
Item 1 ud af 3
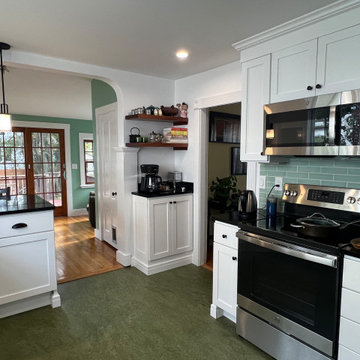
We created a nice new crisp clean space with bright white cabinets, contrasting black countertops and natural wood and green accents pulled into the kitchen from the surrounding spaces!
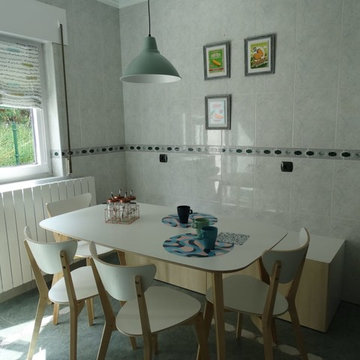
La cocina se ha actualizado con unos vinilos blancos en las puertas y cajones, lacando en blanco toda la carpintería de ventanas y puertas. Hemos instalado unos bonitos estores paquetto en las ventanas y puerta de salida al jardín.
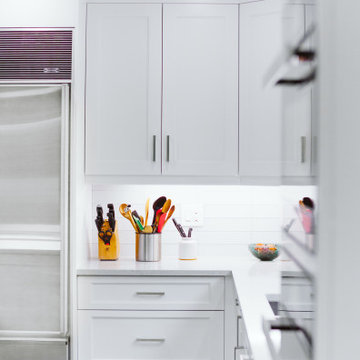
Modern Transitional kitchen with 2-step white shaker cabinetry, quartz countertops, stainless steel appliances, LED slim pot lights and LED under cabinet bar lights. Light blue glass tile backsplash and grey toned paint.
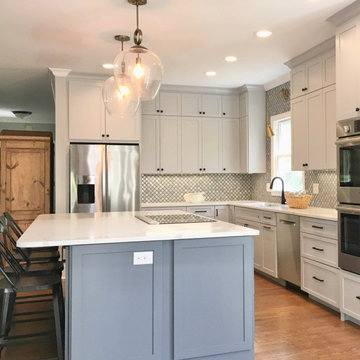
We re-designed this kitchen to accommodate a busy family with frequent weekend visitors in Beaufort, NC.
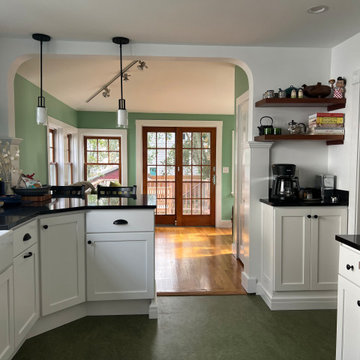
Prior to remodeling the kitchen the homeowners changed over their heating system so all steam radiators were removed allowing for this cute little coffee corner with mahogany accents shelves and storage below.
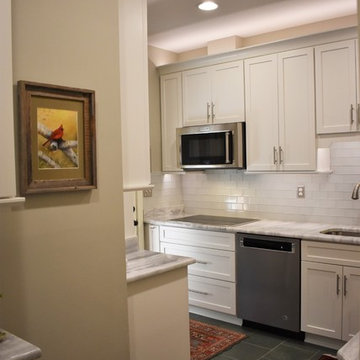
By moving the wall back, the enlarged space creates a more open sight line. Removing the soffit and adding up lighting gave the kitchen the visual height that it needed.
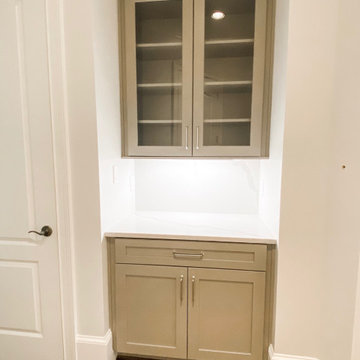
Butlers pantry was finished in Oyster gray to match the island and includes glass doors.
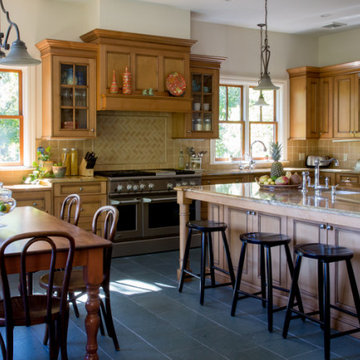
Thoughtful attention was given to every detail in this kitchen. We designed this space to be both comfortable and welcoming for a family of four and also be able to host large gatherings. We layered a mix of materials in a subtle but effective way.
The semi-custom maple cabinetry was given a timeless traditional finish. The stove area was given architectural importance with molding and glass doors and a ledge to give the opportunity for the display of decor. Windows and doors were all placed for optimal light and views.

To keep this kitchen expansion within budget the existing cabinets and Ubatuba granite were kept, but moved to one side of the kitchen. This left the west wall available to create a 9' long custom hutch. Stock, unfinished cabinets from Menard's were used and painted with the appearance of a dark stain, which balances the dark granite on the opposite wall. The butcher block top is from IKEA. The crown and headboard are from Menard's and stained to match the cabinets on the opposite wall.
Walls are a light spring green and the wood flooring is painted in a slightly deeper deck paint. The budget did not allow for all new matching flooring so new unfinished hardwoods were added in the addition and the entire kitchen floor was painted. It's a great fit for this 1947 Cape Cod family home.
The island was custom built with flexibility in mind. It can be rolled anywhere in the room and also offers an overhang counter for seating.
Appliances are all new. The black works very well with the dark granite countertops.
The client retained their dining table but an L-shaped bench with storage was build to maximize seating during their frequent entertaining.
202 Billeder af klassisk køkken med grønt gulv
7
