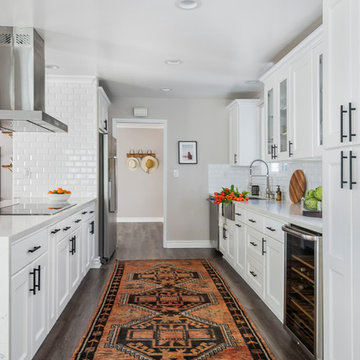111.420 Billeder af klassisk køkken med hvid bordplade
Sorteret efter:
Budget
Sorter efter:Populær i dag
121 - 140 af 111.420 billeder
Item 1 ud af 3

The project is located in the heart of Chicago’s Lincoln Park neighborhood. The client’s a young family and the husband is a very passionate cook. The kitchen was a gut renovation. The all white kitchen mixes modern and traditional elements with an oversized island, storage all the way around, a buffet, open shelving, a butler’s pantry and appliances that steal the show.
Details include:
-Subzero refrigerator, Scott custom designed a flip up stainless cabinetry above the side-by-side subzero to create a taller and monolithic look.
-The absolute best stone was used- Calacatta Suprema countertops with a honed finish
-White cabinetry by Dresner Design private label line with De Angelis
-Hardware from Katonah with a burnished nickel finish
-Sconces by O’Lampia above the buffet
-Backsplash tile is custom dye lot from Artistic Tile, Pratt Larson
-Custom sinks by Havens for cleaning fish descaling
- Plumbing fixtures from Studio 41- main sink

Sliding pull-outs are a great way to stay organized in the kitchen and organize any oils, spices, etc you need!

Combining the elements of open shelving, a farm sink , rustic tile and new cabinetry makes this new kitchen so warm and welcoming

This 1902 San Antonio home was beautiful both inside and out, except for the kitchen, which was dark and dated. The original kitchen layout consisted of a breakfast room and a small kitchen separated by a wall. There was also a very small screened in porch off of the kitchen. The homeowners dreamed of a light and bright new kitchen and that would accommodate a 48" gas range, built in refrigerator, an island and a walk in pantry. At first, it seemed almost impossible, but with a little imagination, we were able to give them every item on their wish list. We took down the wall separating the breakfast and kitchen areas, recessed the new Subzero refrigerator under the stairs, and turned the tiny screened porch into a walk in pantry with a gorgeous blue and white tile floor. The french doors in the breakfast area were replaced with a single transom door to mirror the door to the pantry. The new transoms make quite a statement on either side of the 48" Wolf range set against a marble tile wall. A lovely banquette area was created where the old breakfast table once was and is now graced by a lovely beaded chandelier. Pillows in shades of blue and white and a custom walnut table complete the cozy nook. The soapstone island with a walnut butcher block seating area adds warmth and character to the space. The navy barstools with chrome nailhead trim echo the design of the transoms and repeat the navy and chrome detailing on the custom range hood. A 42" Shaws farmhouse sink completes the kitchen work triangle. Off of the kitchen, the small hallway to the dining room got a facelift, as well. We added a decorative china cabinet and mirrored doors to the homeowner's storage closet to provide light and character to the passageway. After the project was completed, the homeowners told us that "this kitchen was the one that our historic house was always meant to have." There is no greater reward for what we do than that.

A great storage solution is a deep peg drawer. Perfect for keeping all of you plates and bowl stacked neatly. The pegs are movable so you can customize it to fit any size you need.
111.420 Billeder af klassisk køkken med hvid bordplade
7














