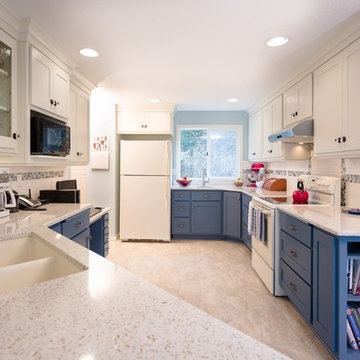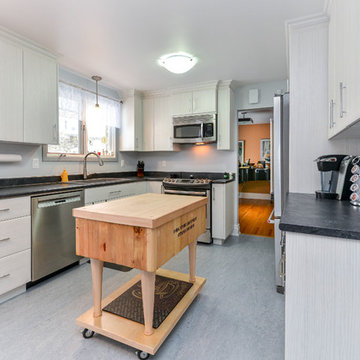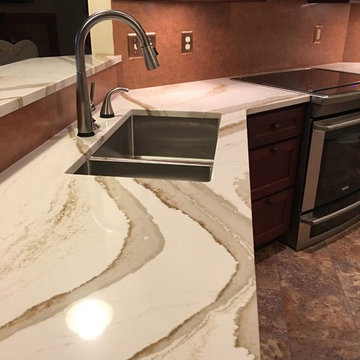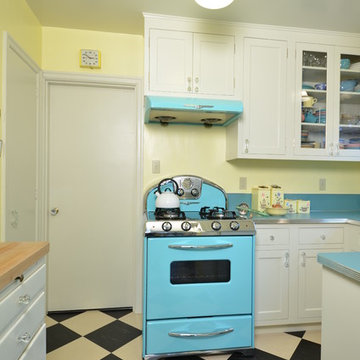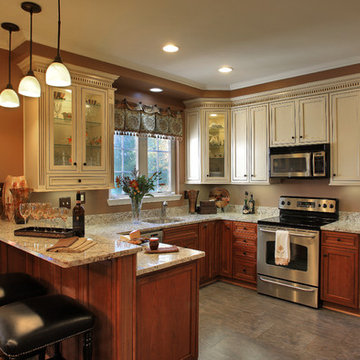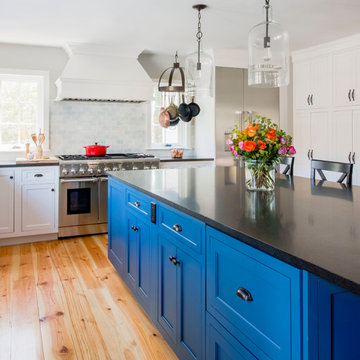2.377 Billeder af klassisk køkken med lineoleumsgulv
Sorteret efter:
Budget
Sorter efter:Populær i dag
81 - 100 af 2.377 billeder
Item 1 ud af 3
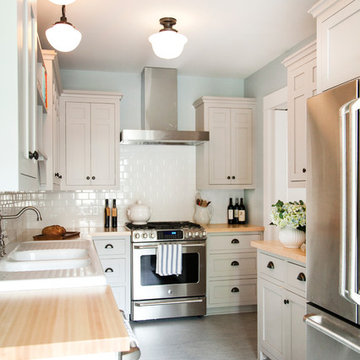
Traditional materials like school-house lights and authentic linoleum flooring as well as oil-rubbed bronze hardware, gives the kitchen a traditional feel without being dark or heavy.
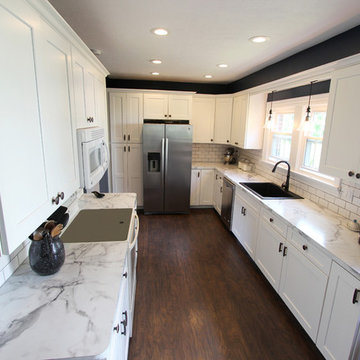
In this kitchen, Waypoint Maple 650F in Painted Linen with large crown molding was installed. Formica 180x Laminate Calcutta Marble was installed on the countertops. American Concepts Dalton Ridge in Hickkory laminate was installed on the floor.
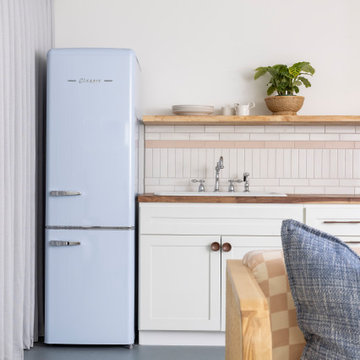
This bungalow kitchenette brings in calmer pops of color through a vintage powder blue refrigerator and pink and white subway tiles.
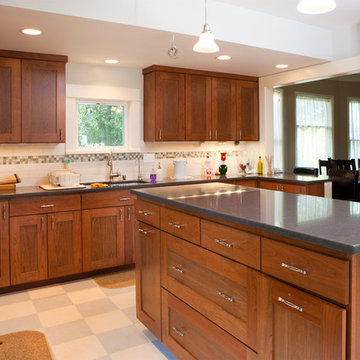
Greenwood Farmhouse kitchen and bathroom remodel by H2D Architecture + Design, www.h2darchitects.com, info@h2darchitects.com. Photos by Chris Watkins Photography.
#greenwoodkitchenremodel
#seattlearchitect
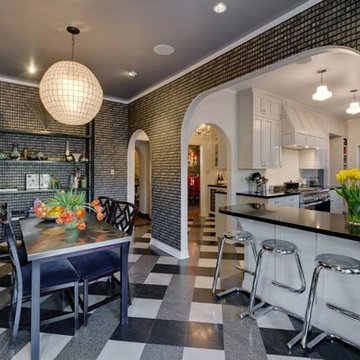
Classic Hancock Park Kitchen Remodel With Breakfast Bar and Breakfast Room
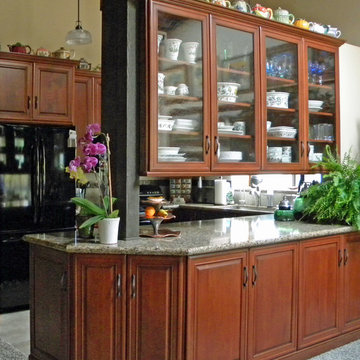
Here we see double access display cabinets dividing the dining space from the kitchen in this condo. Cherry cabinets with a dark glazed stain and formal doorstyle provide elegance to the small space. We also added pantry storage in the far corner -- again formal cabinetry keeps it from being too "kitcheny".
Wood-Mode Fine Custom Cabinetry: Brookhaven's Pelham Manor
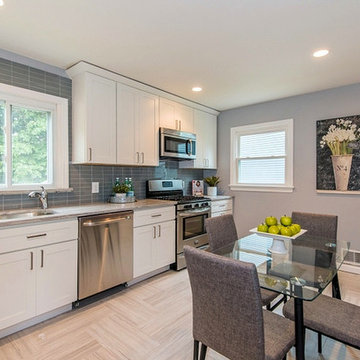
Realtor client looking to take an old mistreated home renovate and flip. The house was in total disrepair and needed a lot of tlc! We opened up some walls to create a roomy feel and stripped it down to the studs to create a homey living situation for a great starter home!
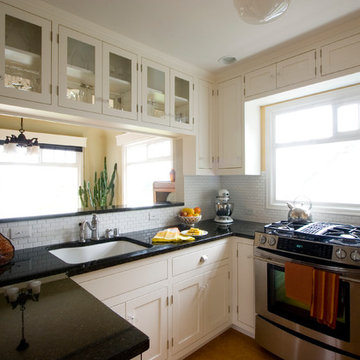
This small kitchen was isolated from the dining room and the view, and the cramped quarters were hindering the cook! Now the kitchen has a view, and functions beautifully.
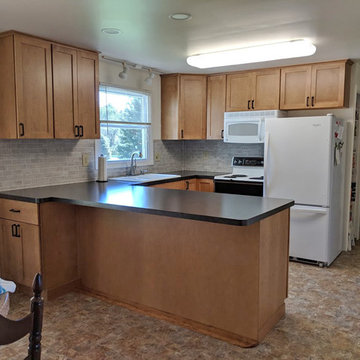
Transitional Bridgeport Maple cabinets from Starmark, in compact kitchen with plenty of cupboard and counter space. Elegant black countertops accent white appliances.
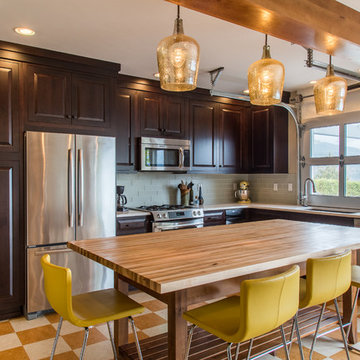
This kitchen is a prime example of beautifully designed functionality. From the spacious maple butcher block island & eating bar to the roll-up pass through window for outdoor entertaining, the space can handle whatever situation the owners throw at it. The Espresso stain on these Medallion cabinets of Cherry wood really anchors the whimsy of the yellow bar stools and the ginger-tone checkerboard Marmoleum floor. Cabinets designed and installed by Allen's Fine Woodworking Cabinetry and Design, Hood River, OR.
Photos by Zach Luellen Photography LLC
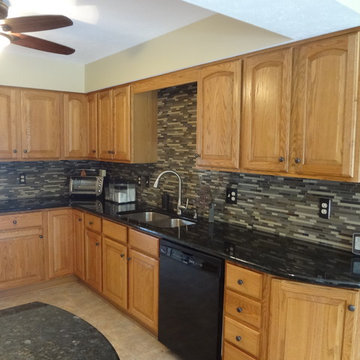
Choosing the dark Verde Peacock granite with hints on gold really helped make the existing oak cabinetry feel richer. The client also wanted to add to dimension and color, which is why we chose this Glass & Slate mosiac from Glazzio.
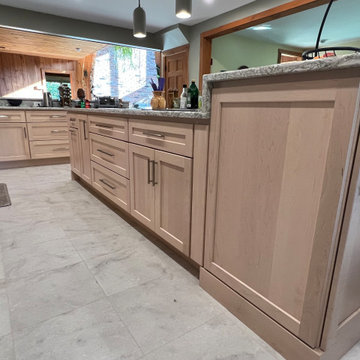
New island layout with double trash, tray storage and large drawers and rollouts for pot/pan storage.
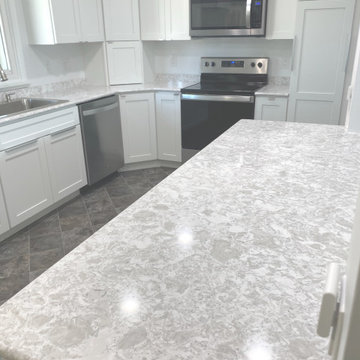
This kitchen was very enclosed with soffits and a wall between the kitchen and living room. The client wanted more of an open feel. With the wall bein load bearing we opened up a portion of the wall to the living room so as to keep within budget. This transition brightened the space dramatically!
2.377 Billeder af klassisk køkken med lineoleumsgulv
5
