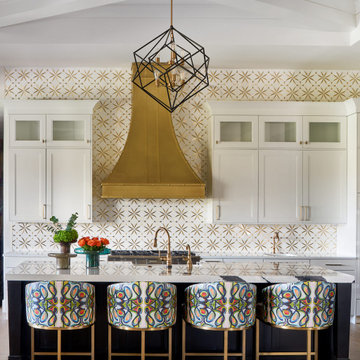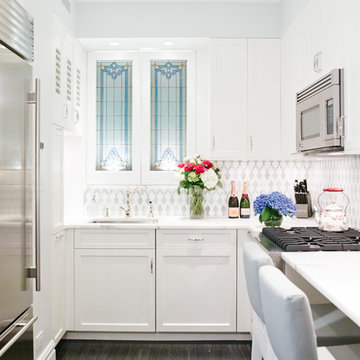6.634 Billeder af klassisk køkken med metallisk stænkplade
Sorteret efter:
Budget
Sorter efter:Populær i dag
21 - 40 af 6.634 billeder
Item 1 ud af 3

Designed by Melissa M. Sutherland, CKD, Allied ASID, Photo by Bill LaFevor
Vibra Stainless Steel Countertop and Backsplash with Integral Stainless Steel Sink by FourSeasons MetalWorks.
Kitchen Design and Cabinets by Hermitage Kitchen Design Gallery in Nashville, TN
Featured in online article at: http://www.homeportfolio.com/kitchen/kitchens-with-open-cabinets-and-shelving/

The Kitchen has a very open feeling, aided by the wood beam lighting and very high ceilings. The island is beautifully warm with the Iroko wood insert on the honed Zebrino marble. Large windows over the sink allow natural light to fill the space and the white cabinetry lends a nice contrast to the dark walnut island. Marble and Stainless steel backsplash with open shelving is contemporary yet fuctional, giving the owner a beautiful backdrop to his professional Wolf range. The apron sink is also a wonderful touch under-mounted below the marble countertop.
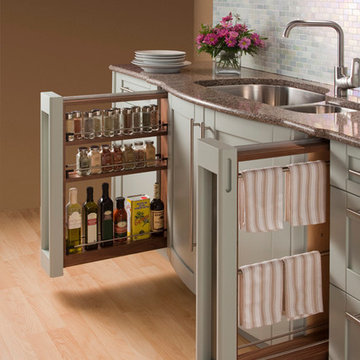
Bergen County, NJ - Cabinet Storage Ideas Designed by The Hammer & Nail Inc.
http://thehammerandnail.com
#BartLidsky #HNdesigns #KitchenDesign #KitchenStorage

TEAM:
Architect: LDa Architecture & Interiors
Interior Design: LDa Architecture & Interiors
Builder: Curtin Construction
Landscape Architect: Gregory Lombardi Design
Photographer: Greg Premru Photography

The client requested a kitchen that would not only provide a great space to cook and enjoy family meals but one that would fit in with her unique design sense. An avid collector of contemporary art, she wanted something unexpected in her 100-year-old home in both color and finishes but still providing a great layout with improved lighting, storage, and superior cooking abilities. The existing kitchen was in a closed off space trapped between the family room and the living. If you were in the kitchen, you were isolated from the rest of the house. Making the kitchen an integrated part of the home was a paramount request.
Step one, remove the wall separating the kitchen from the other rooms in the home which allowed the new kitchen to become an integrated space instead of an isolation room for the cook. Next, we relocated the pantry access which was in the family room to the kitchen integrating a poorly used recess which had become a catch all area which did not provide any usable space for storage or working area. To add valuable function in the kitchen we began by capturing unused "cubbies", adding a walk-in pantry from the kitchen, increasing the storage lost to un-needed drop ceilings and bring light and design to the space with a new large awning window, improved lighting, and combining interesting finishes and colors to reflect the artistic attitude of the client.
A bathroom located above the kitchen had been leaking into the plaster ceiling for several years. That along with knob and tube wiring, rotted beams and a brick wall from the back of the fireplace in the adjacent living room all needed to be brought to code. The walls, ceiling and floors in this 100+ year old home were completely out of level and the room’s foot print could not be increased.
The choice of a Sub-Zero wolf product is a standard in my kitchen designs. The quality of the product, its manufacturing and commitment to food preservation is the reason I specify Sub Zero Wolf. For the cook top, the integrated line of the contemporary cooktop and the signature red knobs against the navy blue of the cabinets added to the design vibe of the kitchen. The cooking performance and the large continuous grate on the cooktop makes it an obvious choice for a cook looking for a great cook top with professional results in a more streamlined profile. We selected a Sharp microwave drawer for the island, an XO wine refrigerator, Bosch dishwasher and Kitchen Aid double convection wall ovens to round out the appliance package.
A recess created by the fireplace was outfitted with a cabinet which now holds small appliances within easy reach of my very petite client. Natural maple accents were used inside all the wall cabinets and repeated on the front of the hood and for the sliding door appliance cabinet and the floating shelves. This allows a brighter interior for the painted cabinets instead of the traditional same interior as exterior finish choice. The was an amazing transformation from the old to the new.
The final touches are the honey bronze hardware from Top Knobs, Mitzi pendants from Hudson Valley Lighting group,
a fabulous faucet from Brizo. To eliminate the old freestanding bottled water cooler, we specified a matching water filter faucet.

A custom white shaker Kitchen that is beautiful and functional.

A stunning period property in the heart of London, the homeowners of this beautiful town house have created a stunning, boutique hotel vibe throughout, and Burlanes were commissioned to design and create a kitchen with charisma and rustic charm.
Handpainted in Farrow & Ball 'Studio Green', the Burlanes Hoyden cabinetry is handmade to fit the dimensions of the room exactly, complemented perfectly with Silestone worktops in 'Iconic White'.
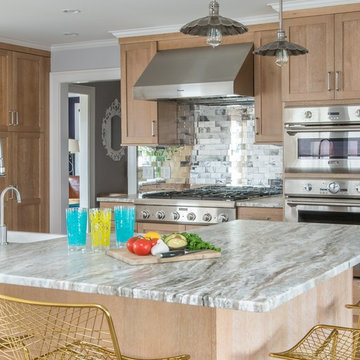
Our team helped a growing family transform their recent house purchase into a home they love. Working with architect Tom Downer of Downer Associates, we opened up a dark Cape filled with small rooms and heavy paneling to create a free-flowing, airy living space. The “new” home features a relocated and updated kitchen, additional baths, a master suite, mudroom and first floor laundry – all within the original footprint.
Photo: Mary Prince Photography

This is a traditional kitchen, yet the materials make it extraordinary: mosaics of natural seashell in a herringbone motif have been applied into the inside of the rich walnut cabinetry, creating a luminescent texture to the upper level areas. Beyond the rich walnut, the oven section and the custom hood accents are finished in a soft metallic gold lacquer. For the work tops, leathered quartzite creates a light but rich surface that begs to be touched. Metallic bronze glazed subway tile, grouted with glittering silica creates a dramatic backsplash that challenges the definition of traditional design. On the cabinetry, custom bronze hardware by Edgar Berebi is inset with hundreds of Swarovski crystals, producing an opulent layer of detail that feels like jewelry. Shimmering cut glass and crystal chandeliers finish off the luxe look in a way that feels glamorous and timeless.
Dave Bryce Photography

This luxury bespoke kitchen is situated in a stunning family home in the leafy green London suburb of Hadley Wood. The kitchen is from the Nickleby range, a design that is synonymous with classic contemporary living. The kitchen cabinetry is handmade by Humphrey Munson’s expert team of cabinetmakers using traditional joinery techniques.
The kitchen itself is flooded with natural light that pours in through the windows and bi-folding doors which gives the space a super clean, fresh and modern feel. The large kitchen island takes centre stage and is cleverly divided into distinctive areas using a mix of silestone worktop and smoked oak round worktop.
The client really loved the Spenlow handles so we used those for this Nickleby kitchen. The double Bakersfield smart divide sink by Kohler has the Perrin & Rowe tap and a Quooker boiling hot water tap for maximum convenience.
The painted cupboards are complimented by smoked oak feature accents throughout the kitchen including the two bi-folding cupboard doors either side of the range cooker, the round bar seating at the island as well as the cupboards for the integrated column refrigerator, freezer and curved pantry.
The versatility of this kitchen lends itself perfectly to modern family living. There is seating at the kitchen island – a perfect spot for a mid-week meal or catching up with a friend over coffee. The kitchen is designed in an open plan format and leads into the dining area which is housed in a light and airy conservatory garden room.

The formal dining room with paneling and tray ceiling is serviced by a custom fitted double-sided butler’s pantry with hammered polished nickel sink and beverage center.

The kitchen presents handmade cabinetry in a sophisticated palette of Zoffany silver and soft white Corian surfaces which reflect light streaming in through the French doors.
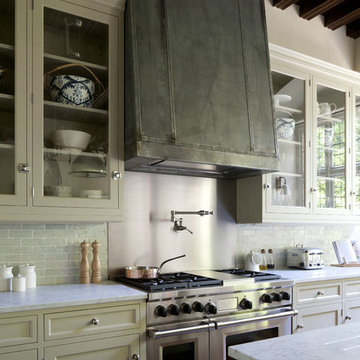
Artichoke worked with the renowned interior designer Michael Smith to develop the style of this bespoke kitchen. The detailing of the furniture either side of the Wolf range is influenced by the American East Coast New England style, with chromed door catches and simple glazed wall cabinets. The extraction canopy is clad in zinc and antiqued with acid and wax.
The green painted larder cabinet contains food storage and refrigeration; the mouldings on this cabinet were inspired from a piece of Dutch antique furniture. The pot hanging rack enabled us to provide lighting over the island and saved littering the timbered ceiling with unsightly lighting.
Primary materials: Hand painted cabinetry, steel and antiqued zinc.
6.634 Billeder af klassisk køkken med metallisk stænkplade
2




