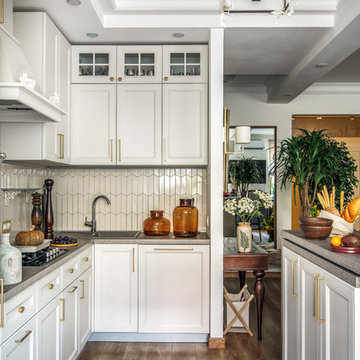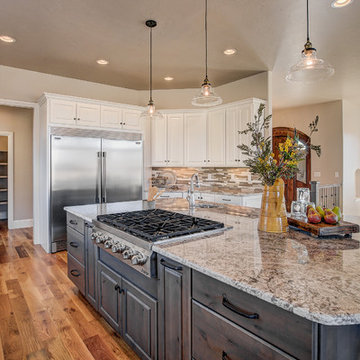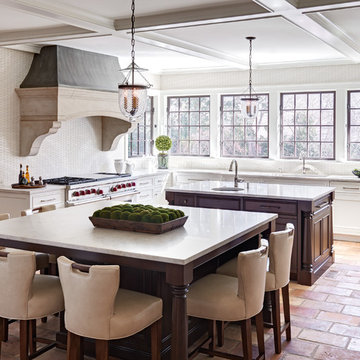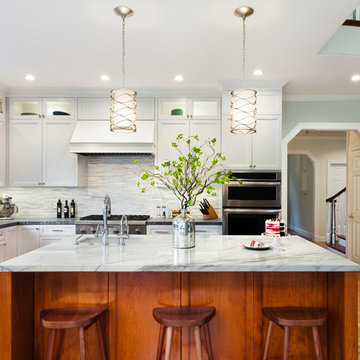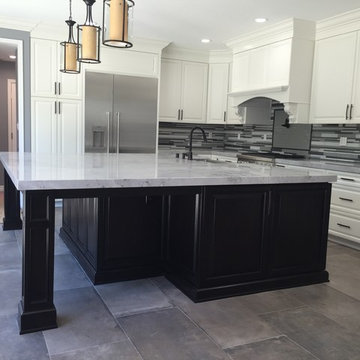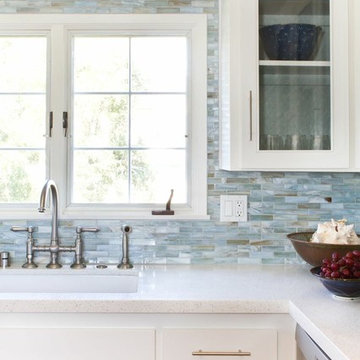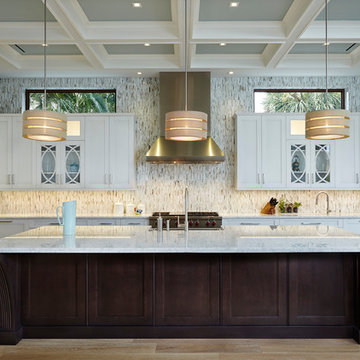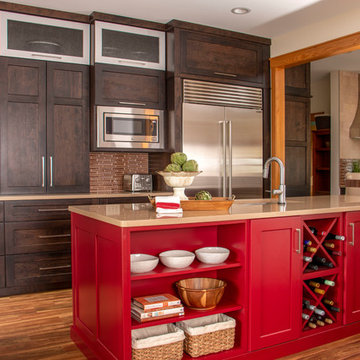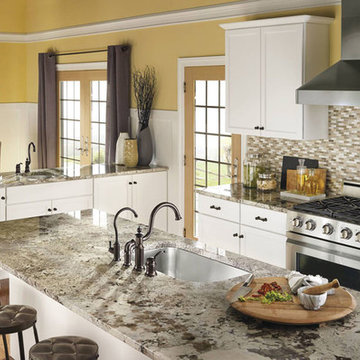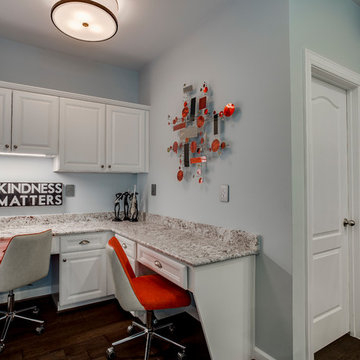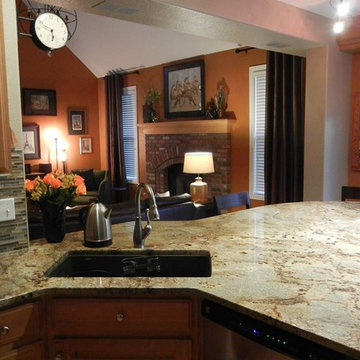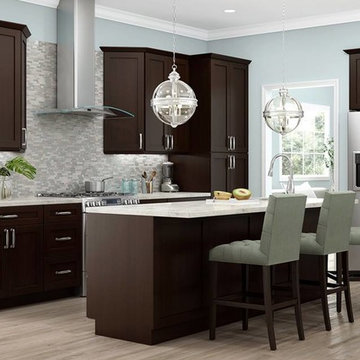7.934 Billeder af klassisk køkken med stænkplade med små aflange fliser
Sorteret efter:
Budget
Sorter efter:Populær i dag
101 - 120 af 7.934 billeder
Item 1 ud af 3
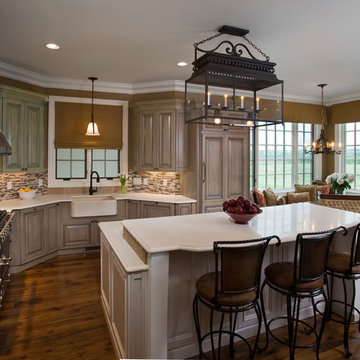
In the kitchen, the dual color cabinetry within the kitchen is fairly traditional in style but is paired with a mosaic backsplash and a mixture of honed marble, frosted and polished glass which gives a contemporary twist. A custom hood and a lantern like pendant over the island add focal points to this space.
In the kitchen, the creamy painted and glazed cabinets provide a soothing backdrop for the linear stone and glass mosaic backsplash.
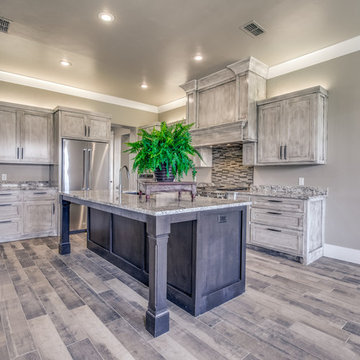
Walter Galaviz, Photography.
Radio Lab (Lubbock, Texas), Appliances.
Leftwich - Chapmann, Flooring.
Michael Germany, Tile Work.
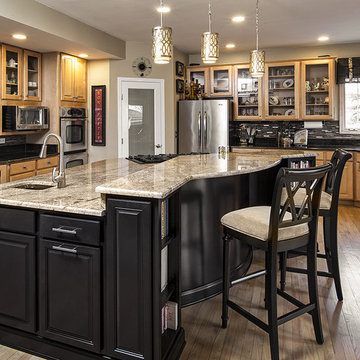
Granite, Island Pendants, Glass Cabinet doors, corner sink window, pub table, 2 tier island, light cabinets, dark cabinet island, corner wine cabinet, cookbook storage, pub height island, bar height stools
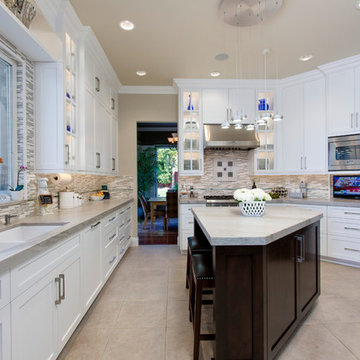
Traditional but unusually shaped kitchen with a white painted cabinets, seapearl quartzite countertops, tradewinds tint mosaic backsplash, paneled appliances, dark wood island with hidden outlets. Featuring a flat panel TV in the backsplash for your viewing pleasure while cooking for your family. This great kitchen is adjacent to an amazing outdoor living space with multiple living spaces and an outdoor pool.
Traditional but unusually shaped kitchen with a white painted cabinets, seapearl quartzite countertops, tradewinds tint mosaic backsplash, paneled appliances, dark wood island with hidden outlets. Featuring a flat panel TV in the backsplash for your viewing pleasure while cooking for your family. This great kitchen is adjacent to an amazing outdoor living space with multiple living spaces and an outdoor pool.
Photos by Jon Upson
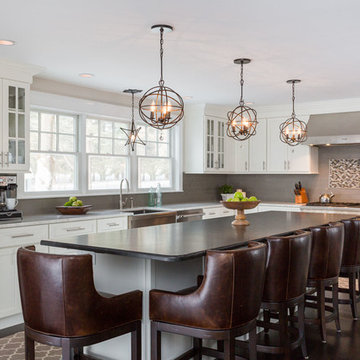
www.seacoastrephotography.com
white lacquer finish kitchen with standard sheen has full overlay Maple cabinetry with 5-piece drawer fronts and soft-close concealed hinges. The large Kitchen Island hides double waste basket in pull out cabinetry, provides a spot for the built in microwave, and has plenty of space for seating and additional storage. There is an apron front sink, decorative panels to add element on exposed ends, and upper cabinets with glass inserts.
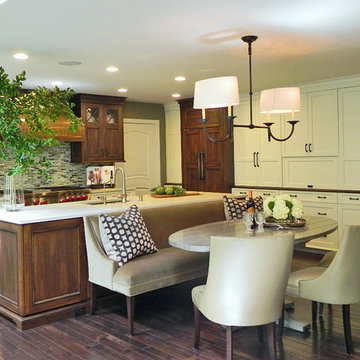
Interior Design by Smith & Thomasson Interiors. White painted built-ins and dark wood accents pull together this once disjointed kitchen, dining area and sitting room. As gourmet cooks and gracious hosts, the Owners primary goal for the residential remodel was to create an open space that would be perfect for entertaining and family gatherings.
The first course of action in opening up the kitchen was to remove the floor to ceiling bookshelves that obscured the view to the living and dining areas. A furniture-style island and banquette now occupy the space and graciously create a central gathering area around a beautifully appointed pedestal dining table with a wood planked top. Clear views are experienced from all angles of the space now and are conducive to socialization between chef and guests.
The range wall is highlighted by a custom copper range hood anchored on a full height backsplash of glass tile made from recycled glass bottles, a modern interpretation of the classic subway tile pattern. Flanking the hood are wood accented upper cabinets with seeded glass insets and painted base cabinets creating a symmetrical elevation. A wall of floor to ceiling timeless flat panel storage cabinets line the back wall of the kitchen, creating a backdrop for the distressed wood armoire style paneled refrigerator. The painted cabinetry extends past the entrance into the sitting area where the existing wood burning fireplace was updated with paneling to match the new cabinetry. Classic neutral furnishings with subtle patterns in the sitting area create the perfect place to read a book or converse with a friend.
Immediately upon completion, the Owner’s began cooking and entertaining in their new space. Successful on all counts, the remodel has created a casual yet elegant Great Room in which to spend time with family and friends.
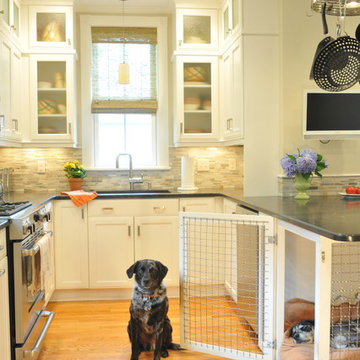
This new kitchen design was created to eliminate dog pens. An L-shaped design allowed for a dog den base cabinet to be incorporated into the kitchen layout.
Photo Credit: Betsy Bassett
7.934 Billeder af klassisk køkken med stænkplade med små aflange fliser
6
