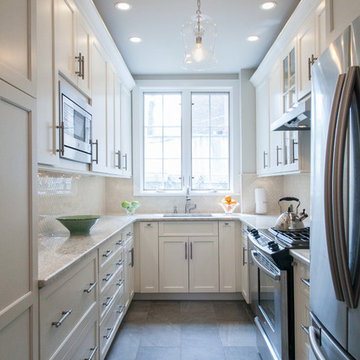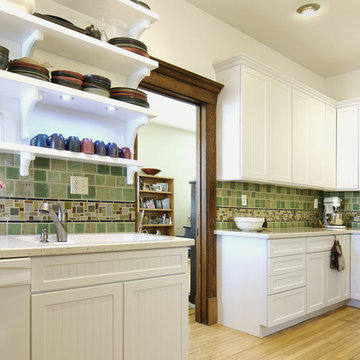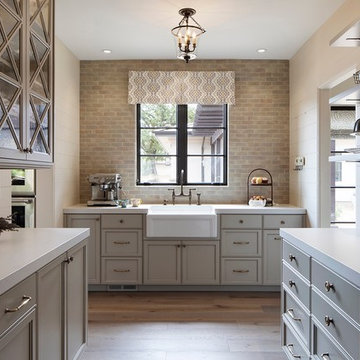48.390 Billeder af klassisk køkken uden køkkenø
Sorteret efter:
Budget
Sorter efter:Populær i dag
141 - 160 af 48.390 billeder
Item 1 ud af 3
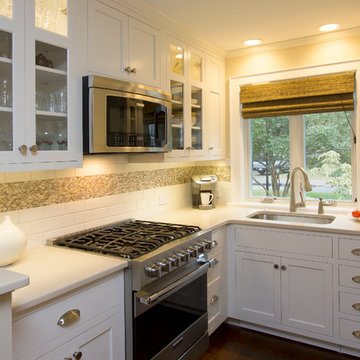
Maximizing the functionality of this space, and coordinating the new kitchen with the beautiful remodel completed previously by the client were the two most important aspects of this project. The existing spaces are elegantly decorated with an open plan, dark hardwood floors, and natural stone accents. The new, lighter, more open kitchen flows beautifully into the client’s existing dining room space. Satin nickel hardware blends with the stainless steel appliances and matches the satin nickel details throughout the home. The fully integrated refrigerator next to the narrow pull-out pantry cabinet, take up less visual weight than a traditional stainless steel appliance and the two combine to provide fantastic storage. The glass cabinet doors and decorative lighting beautifully highlight the client’s glassware and dishes. Finished with white subway tile, Dreamy Marfil quartz countertops, and a warm natural wood blind; the space warm, inviting, elegant, and extremely functional.
copyright 2013 marilyn peryer photography

Photos taken by J.W. Smith. This kitchen was designed to bridge the gap between contemporary and traditional styles since the architectural style of the house is traditional, but the owner's taste leans towards contemporary. The owner wanted the cabinets to be different from the often seen white painted cabinets, but also wanted the kitchen to appear light and breezy. The purpose of the glass tile work is to create a textural change from soft to chrisp and clean. The white dish pantry seen near the kitchen table was an existing piece. On either side, closed door drywall niches were built out to flank the dish pantry.

The Kitchen features Dura Supreme Alectra Cabinetry, new oak flooring, granite countertops, and Wolf / Sub-Zero Appliances. | Photography: Landmark Photography | Interior Design: Bruce Kading Interior Design
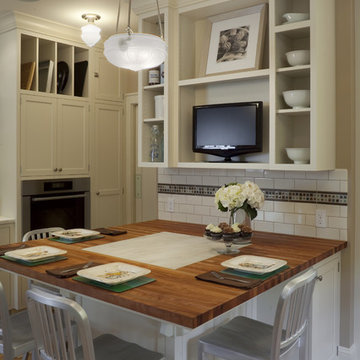
This kitchen was designed with family in mind. With prep, clean-up, cooking, and baking zones, this functional layout allows for multiple family members to pitch in without getting under foot. Stunning custom tiles spice up the white back splash and the Blue Star range adds a pop of color.
Photos: Eckert & Eckert Photography
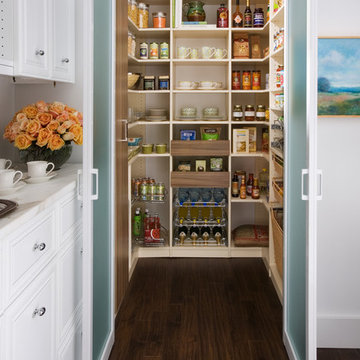
Our two-tone kitchen pantry wows in almondine and light walnut melamine. The pantry is designed for easy access and a variety of kitchen storage. With deep pantry shelving it's often difficult to tell what is at the back of the shelf. Spices and ingredients can go unnoticed and you may re-purchase items you already have. Adding a pull-out cabinet and organizer allows you to see the full length of the storage space and access all of your organized spices and canned goods, so the ingredients you need are never out of sight and out of mind. A section of pantry shelves with adjustable heights allows you to store all of your favorite boxed foods, whatever the size, from bulky cereal boxes to cake mixes. This design has full line bore, meaning that the shelves can be fully adjusted up and down the entire height of the pantry to easily suit your needs. Wicker baskets are great for fruits, vegetables and other perishables in the pantry. The baskets breathe to help keep those delicious ingredients fresh and ripe. Use them in a modern or traditional design to add some warmth and charm to your pantry for a homey feeling.

StarMark Cabinetry's Fairhaven inset door style in Maple finished in White for the upper cabinets. The lower cabinets were created with the Fairhaven inset door style in Maple finished in a custom cabinet color called Cream Yellow, to match a paint swatch from Behr.

Here is a beautiful home on the side of a hill in Graham, TX. The customer kept her original cabinetry but added Caesarstone Piatra Grey Quartz Countertops and Carrara Marble 2X4 Subway tile. What a transformation from her original formica countertop and 4" backsplash. Thank you to our customer Debra Haley for the wonderful photos!

Kitchen remodel with shaker style cherry cabinetry with leathered counter top, slide in range, custom wine cubbies, lazy susan, double trash pull out and glass tile back splash.

Storage solutions and organization were a must for this homeowner. Space for tupperware, pots and pans, all organized and easy to access. Dura Supreme Hudson in cashew was chosen to complement the bamboo flooring. KSI Designer Lloyd Endsley. Photography by Steve McCall
48.390 Billeder af klassisk køkken uden køkkenø
8

