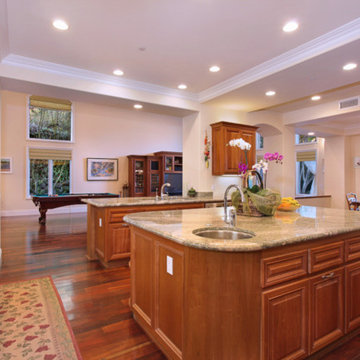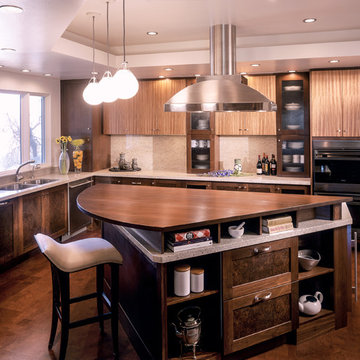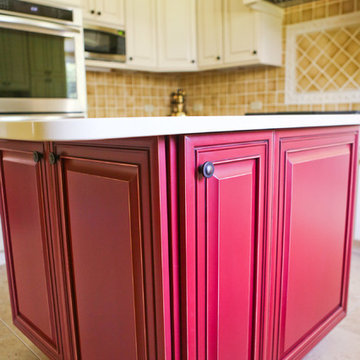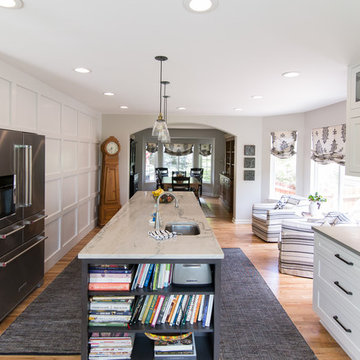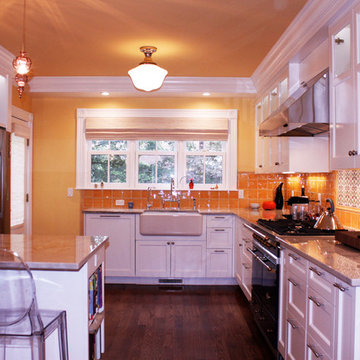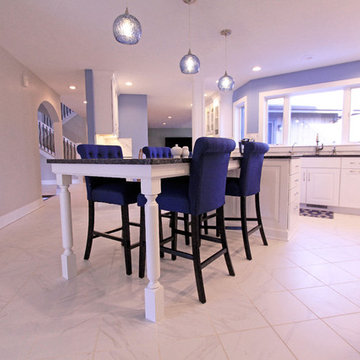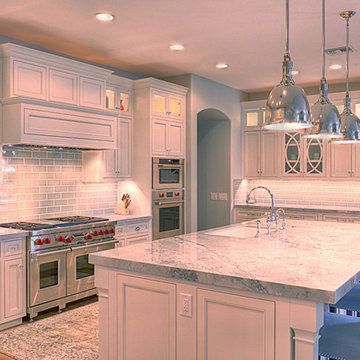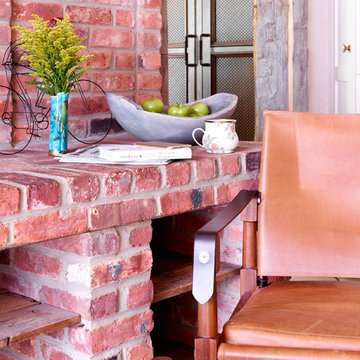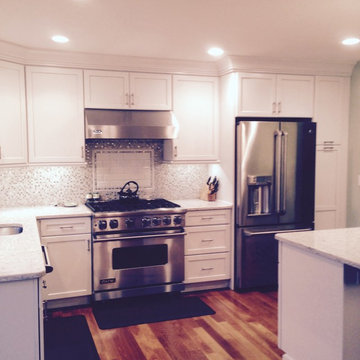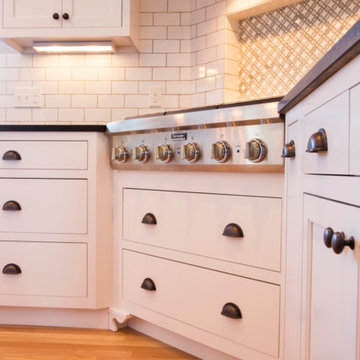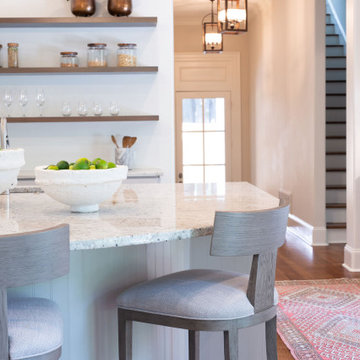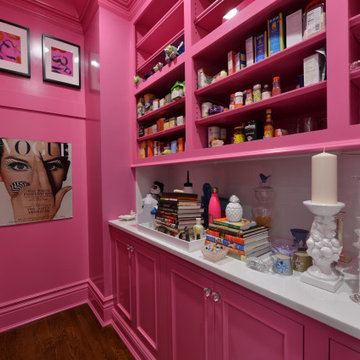591 Billeder af klassisk lyserødt køkken
Sorteret efter:
Budget
Sorter efter:Populær i dag
121 - 140 af 591 billeder
Item 1 ud af 3
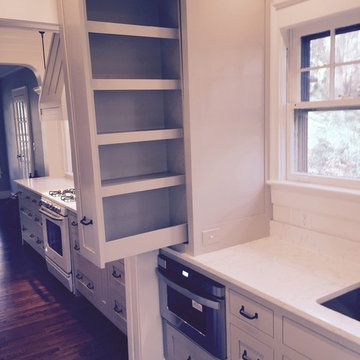
Custom kitchen cabinetry by Jackson Cabinet Company, Madison GA. Cambria Quartz Torquay counter tops.
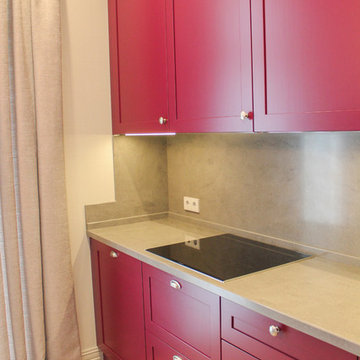
Концепция и дизайн - VVDesign
Дизайн и проектирование - Анастасия Соловьева
Производитель - John Green
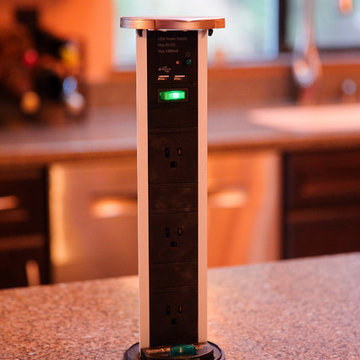
Diamond Prelude Cabinetry Cherry Thatch Finish. Photo by Jessica Elle Photography.
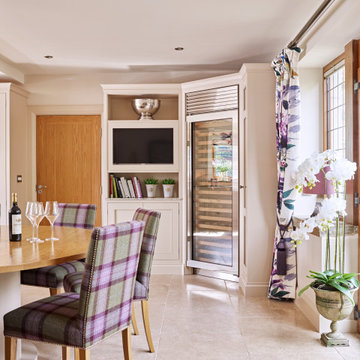
This kitchen features many high-end appliances, including microwave, induction hob, induction wok, oven, warming drawer, sous chef drawer, combination steam oven, and dishwasher, all by Miele. Perfect cooking and cleaning results every time with such extraordinary technology.
The beautiful appliance in this photo is the Sub-Zero Wine Refrigerator (ICBWS30/S/TH-RH) and it is capable of housing 147 bottles of wine! Perfect for when catering to large parties of friends and family. The adjoining cabinetry features a variation of storage options, including an integrated television and some open shelving for display-worthy items.
The pedestal table and upholstered dining chairs here are also part of The Secret Drawer's freestanding furniture collection. Chairs are upholstered in Abraham Moon & Sons fabric, and match the colour scheme of the curtains in Jab Anstoetz fabric.
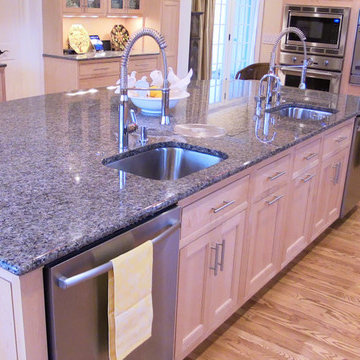
This expansive kitchen pairs maple cabinets from Brighton Cabinetry in a maple natural finish and Wabash door style along with ocre granite counter tops. Along with regular kitchen amenities, the kitchen offers many unique features including a window seat, built-in wine fridge and multiple storage areas for pots, pans and cookbooks.
Dan Krotz, Cabinet Discounters, Inc.
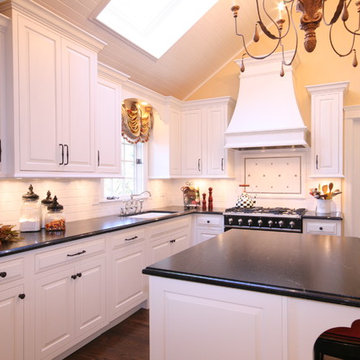
Typical of bungalows and city lots, the footprint of this home was narrow with living spaces in front, bedrooms in back and kitchen centrally located. However, unlike most bungalows, the hall running from front to back have been closed off to, presumably, accommodate a walk-in pantry. Couple that with the fact that this circa 1925 bungalow had seen a lot of living – read boisterous children and remodeling trends like z-brick, soffits, and fluorescent overhead lighting – the kitchen was due for a major overhaul.
Truly the hub of this house, the modest 11’ x 12’ kitchen was most in need of additional countertop space, convenient garbage/recycle bin, counter-depth refrigerator, storage aids, informal dining for two, and sound-proofing to enable this musically adept family to coexist despite varied schedules.
Gone are the wall soffits, boxy overhead lighting, six-foot baseboard heat unit, extra deep refrigerator, refurbished cabinets, laminate countertops, z-brick wall covering, and makeshift door swags. Enter rich mahogany cabinets, roll and pull-out storage units, endcap spice storage, gorgeous granite tops, marble backsplash, LED lighting, acoustic insulation and solid-wood doors.
Under the guise of such a handsome room, provisions such as a period style sink allow for more efficient use of corners with pull-out half-moon trays for storage. Redirecting the baseboard heat to a compact, toekick unit, means more cabinet and counter space – perfect for a baking and/or entertaining area removed from the basic work triangle. The eating area, also, doubles as a work station with drawers for office supplies and dedicated outlet for cable tv. Functional yet beautiful, this kitchen is at the ready as its owners look forward to their golden years.
Designed by: The Kitchen Studio of Glen Ellyn
Photography by: Dawn Jackman
For more information on kitchen and bath design ideas go to: www.kitchenstudio-ge.com
URL http://www.kitchenstudio-ge.com
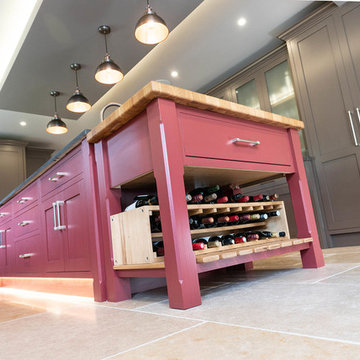
Spacious handmade kitchen with 15 drawers and 25 doors, plenty of storage, a bespoke pantry cupboard. The island is finished in Rectory Red and the main cabinetry is finished in London Clay.
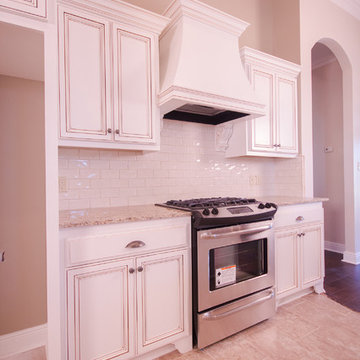
Kitchen in this Cypress Garden Home 511 Cedar Lake Youngsville LA 70592 Marketed by RE/MAX Acadiana Realtor Kevin Rose and constructed by AM Design & Construction Group. Photography by Kelley Millett
591 Billeder af klassisk lyserødt køkken
7
