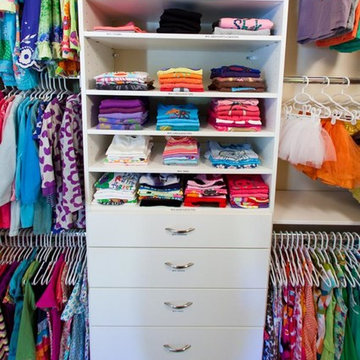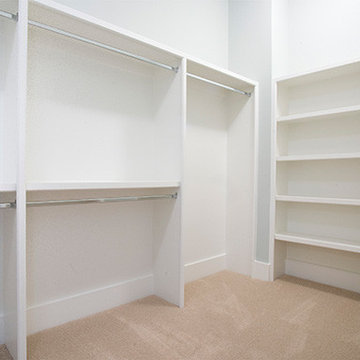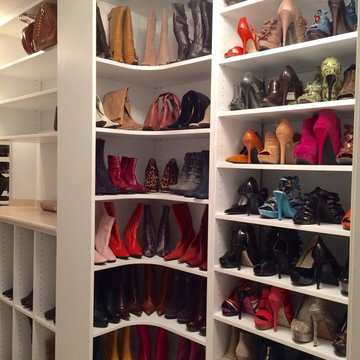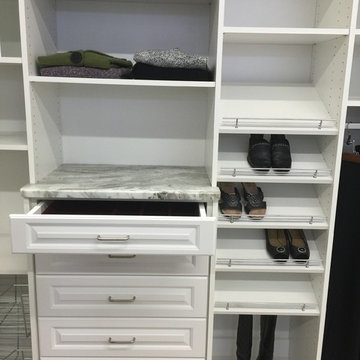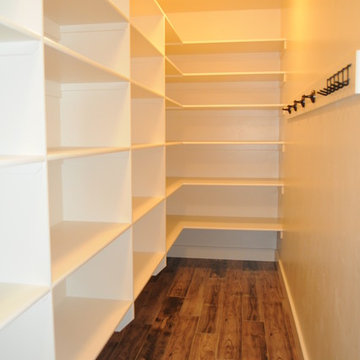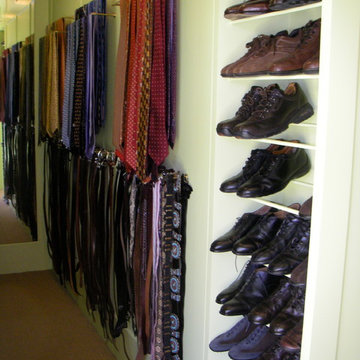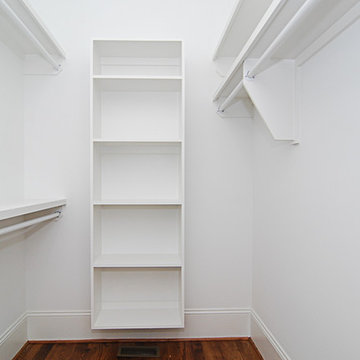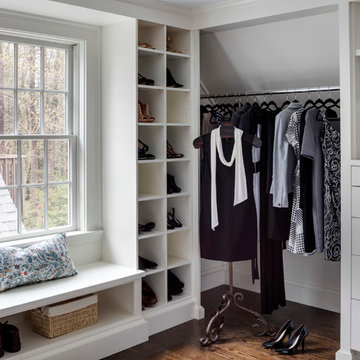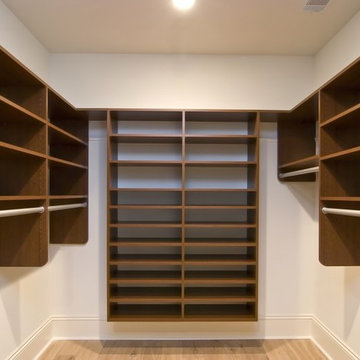3.556 Billeder af klassisk opbevaring og garderobe med åbne hylder
Sorteret efter:
Budget
Sorter efter:Populær i dag
81 - 100 af 3.556 billeder
Item 1 ud af 3
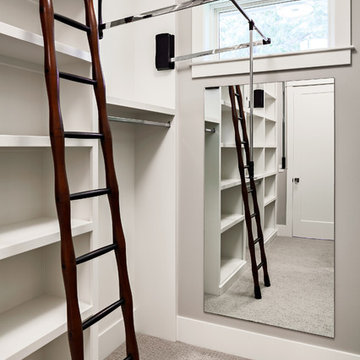
The Cicero is a modern styled home for today’s contemporary lifestyle. It features sweeping facades with deep overhangs, tall windows, and grand outdoor patio. The contemporary lifestyle is reinforced through a visually connected array of communal spaces. The kitchen features a symmetrical plan with large island and is connected to the dining room through a wide opening flanked by custom cabinetry. Adjacent to the kitchen, the living and sitting rooms are connected to one another by a see-through fireplace. The communal nature of this plan is reinforced downstairs with a lavish wet-bar and roomy living space, perfect for entertaining guests. Lastly, with vaulted ceilings and grand vistas, the master suite serves as a cozy retreat from today’s busy lifestyle.
Photographer: Brad Gillette

The gentleman's walk-in closet and dressing area feature natural wood shelving and cabinetry with a medium custom stain applied by master skilled artisans.
Interior Architecture by Brian O'Keefe Architect, PC, with Interior Design by Marjorie Shushan.
Featured in Architectural Digest.
Photo by Liz Ordonoz.
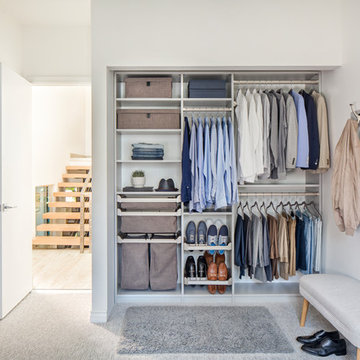
Bins, pull-out racks, and plenty of custom cabinet space keep clothing grouped and easily accessible.
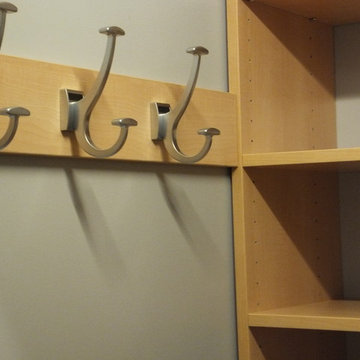
Wall hooks add function and efficiency by putting all available space to good use in this very compact metro condo walk-in.
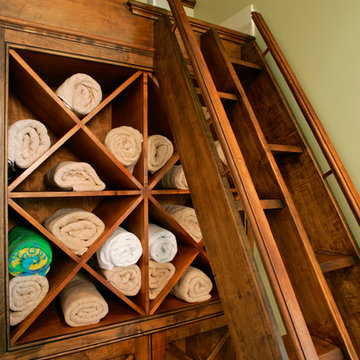
Pool cabana towel storage and ladder stair to loft. Designed and built by Trueblood.
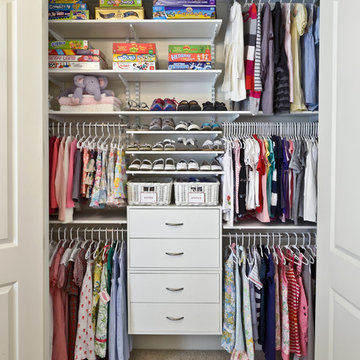
Organized Living freedomRail kids closet. This system grows with your child's needs - from infant to teen. Shelves and brackets adjust instantly without tools. Start with triple hang space for infants and toddlers then change to double hang and long hang later as they grow. See more kid's closet designs at http://organizedliving.com/home/get-inspired/areas-of-the-home/kid-closet
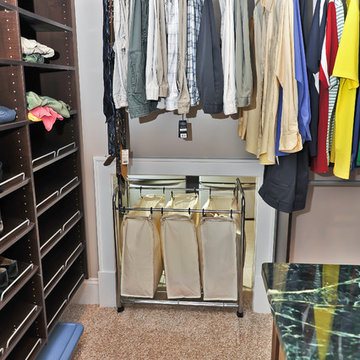
This 10,000 sqft custom home features Kraftmaid Cabinets, large bar and entertainment room, and a fantastic master bath, all overlooking a beautiful pool.
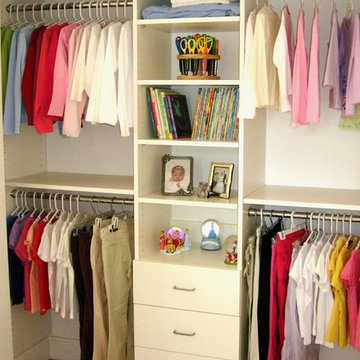
Reach-In Closet Organization -Maximize the storage potential in your reach-in closet with a custom designed organization system designed to meet your needs. Learn more at www.closetsforlife.com.

What woman doesn't need a space of their own?!? With this gorgeous dressing room my client is able to relax and enjoy the process of getting ready for her day. We kept the hanging open and easily accessible while still giving a boutique feel to the space. We paint matched the existing room crown to give this unit a truly built in look.
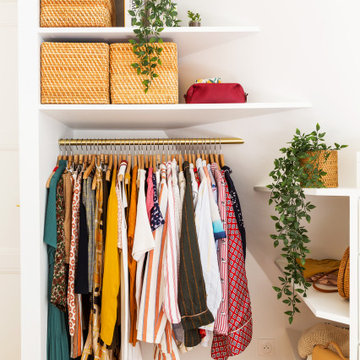
Il n'a pas été facile de savoir quoi faire de ces murs en pente, mais la solution a été trouvée: ce sera un dressing ouvert sur mesure !
Avec des étagères ouvertes et un meuble tiroirs.
3.556 Billeder af klassisk opbevaring og garderobe med åbne hylder
5
