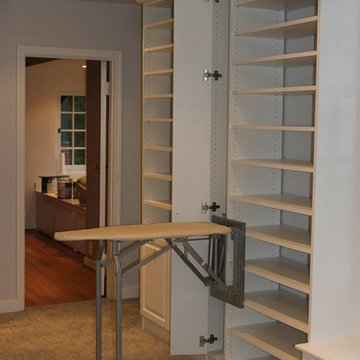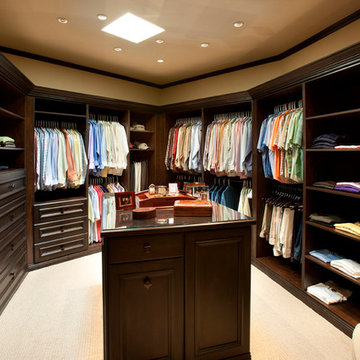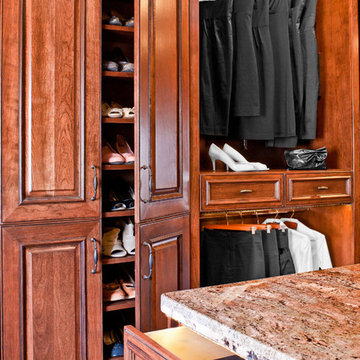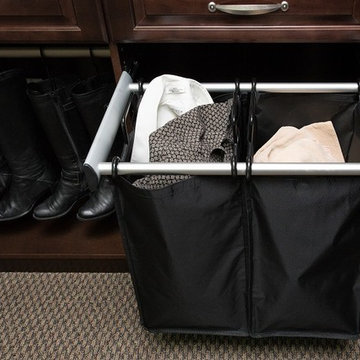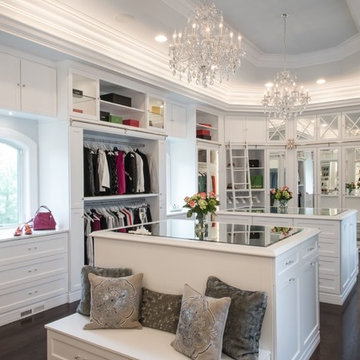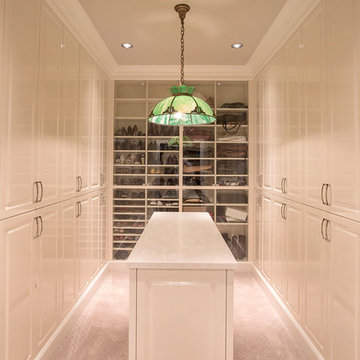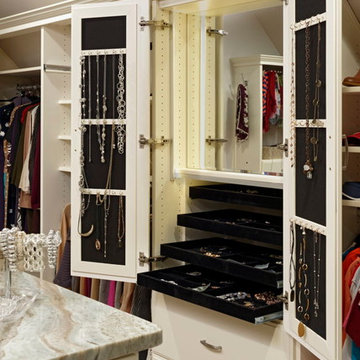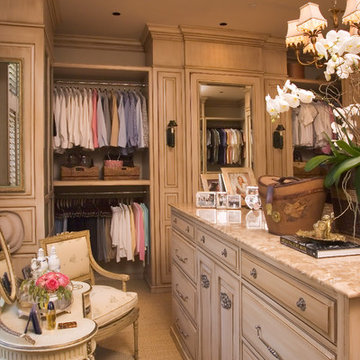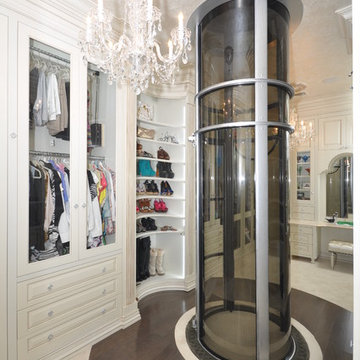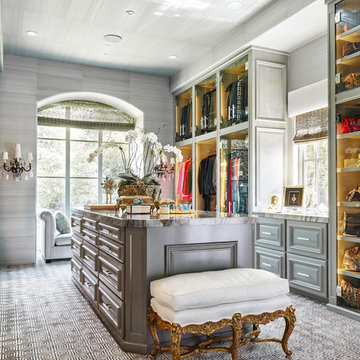3.660 Billeder af klassisk opbevaring og garderobe med fyldningslåger
Sorteret efter:
Budget
Sorter efter:Populær i dag
41 - 60 af 3.660 billeder
Item 1 ud af 3
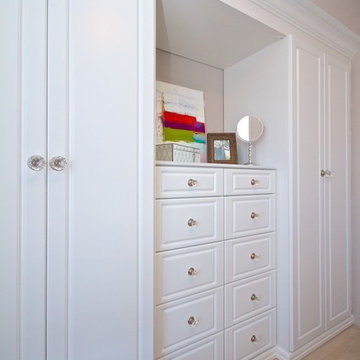
This was a reach in closet initially with sliding doors. Client wanted to rip out the existing closet and doors to build a wall unit. No furniture was going in the bedroom, so the closet had to hold everything. We did hanging areas behind the doors, and drawers under the countertop
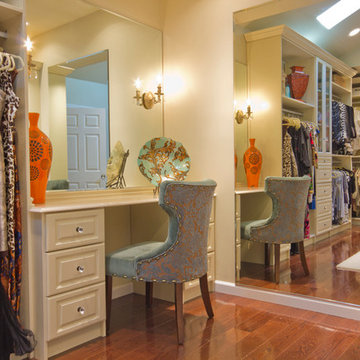
This space truly allowed us to create a luxurious walk in closet with a boutique feel. The room has plenty of volume with the vaulted ceiling and terrific lighting. The vanity area is not only beautiful but very functional was well.
Bella Systems
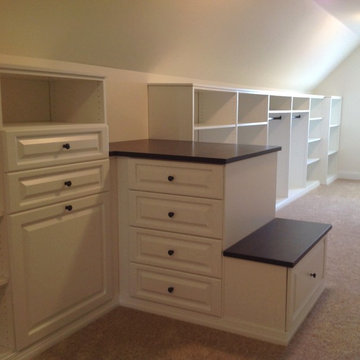
Long walk in closet with slanted ceiling. Plenty of storage options. Closet is kept bright using white cabinetry and accenting with dark wood and hardware.Jamie Wilson Designer for Closet Organizing Systems
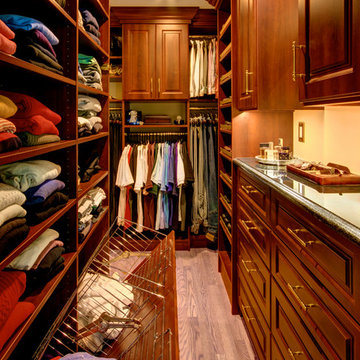
Shiraz Cherry Walk In Closet. built in drawers, hampers, under counter lighting and more.
Photos by Denis
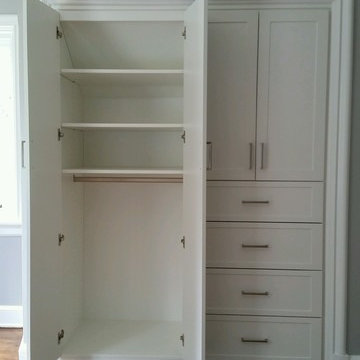
In this teenager's room we converted a typical wall closet with bi-fold doors into a closet that looks amazing and provides storage for hanging clothes, drawers, folded clothes and shoes.
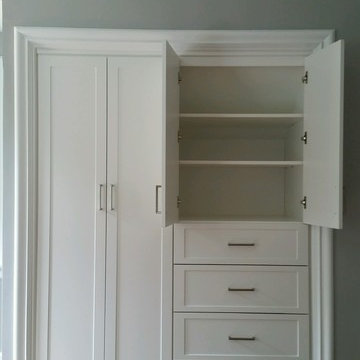
In this teenager's room we converted a typical wall closet with bi-fold doors into a closet that looks amazing and provides storage for hanging clothes, drawers, folded clothes and shoes.
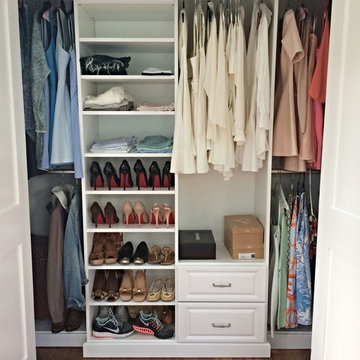
White Melamine Reach-In Closet with Raised Panel Drawer Faces and Ogee Base Molding.
Designed by Michelle Langley and Fabricated/Installed by Closet Factory Washington DC.
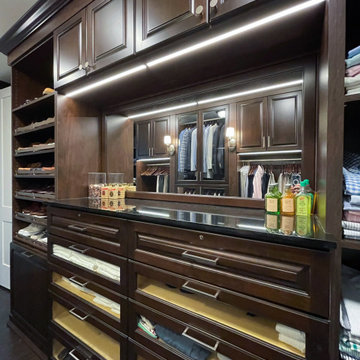
Custom designed Haberdasher in cocoa material with custom stained-to-match cherry fronts and crown and base moldings, glass drawer fronts, flush-mounted LED lighting, black quartz countertop, satin nickel hardware. We also installed 110 V sconces and lighting over three-sided mirror to complete a traditional look. Walls are also wrapped in cocoa material. Accessories include pull-out sweater shelves, shoe shelve fences and custom made acrylic draw dividers for neckties.
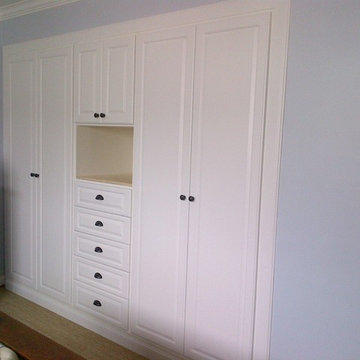
The challenge on this project is very common in the beach areas of LA--how to maximize storage when you have very little closet space. To address this issue and also provide an attractive accent to the home, we worked with the client to design and build custom cabinets into the space of her prior reach-in closet. We utilized clean, white raised panel cabinetry with plenty of drawers, as well as hanging space and shelves behind the cabinet doors. This complemented the traditional decor of the home.
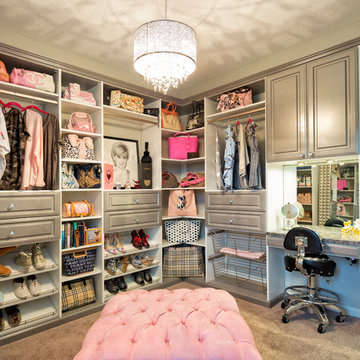
A walk-in closet is a luxurious and practical addition to any home, providing a spacious and organized haven for clothing, shoes, and accessories.
Typically larger than standard closets, these well-designed spaces often feature built-in shelves, drawers, and hanging rods to accommodate a variety of wardrobe items.
Ample lighting, whether natural or strategically placed fixtures, ensures visibility and adds to the overall ambiance. Mirrors and dressing areas may be conveniently integrated, transforming the walk-in closet into a private dressing room.
The design possibilities are endless, allowing individuals to personalize the space according to their preferences, making the walk-in closet a functional storage area and a stylish retreat where one can start and end the day with ease and sophistication.
3.660 Billeder af klassisk opbevaring og garderobe med fyldningslåger
3
