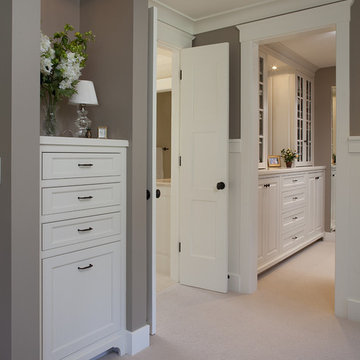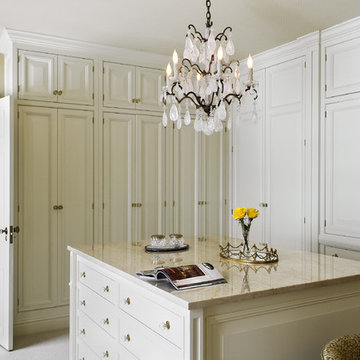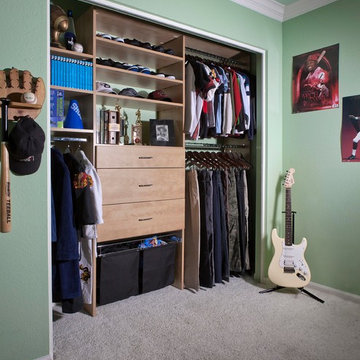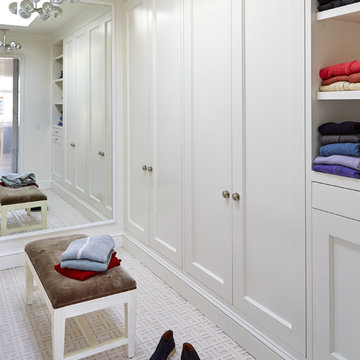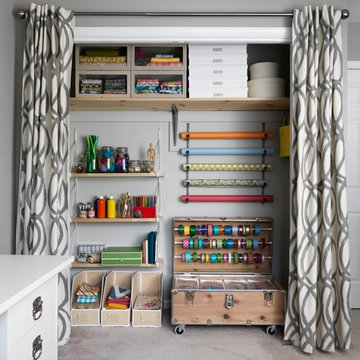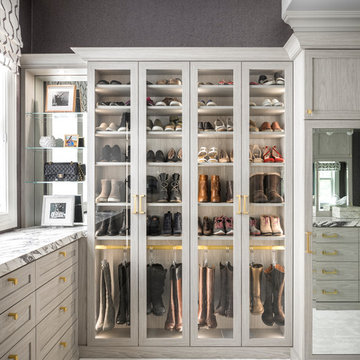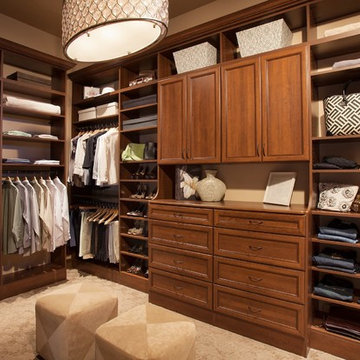7.507 Billeder af klassisk opbevaring og garderobe med gulvtæppe
Sorteret efter:
Budget
Sorter efter:Populær i dag
41 - 60 af 7.507 billeder
Item 1 ud af 3
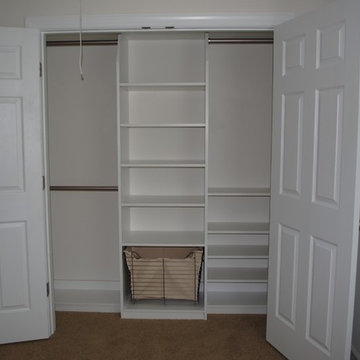
Classic White Melamine Closet with Built-In Hamper
Designed by Michelle Langley and Fabricated/Installed by Closet Factory Washington DC.

Approximately 160 square feet, this classy HIS & HER Master Closet is the first Oregon project of Closet Theory. Surrounded by the lush Oregon green beauty, this exquisite 5br/4.5b new construction in prestigious Dunthorpe, Oregon needed a master closet to match.
Features of the closet:
White paint grade wood cabinetry with base and crown
Cedar lining for coats behind doors
Furniture accessories include chandelier and ottoman
Lingerie Inserts
Pull-out Hooks
Tie Racks
Belt Racks
Flat Adjustable Shoe Shelves
Full Length Framed Mirror
Maison Inc. was lead designer for the home, Ryan Lynch of Tricolor Construction was GC, and Kirk Alan Wood & Design were the fabricators.
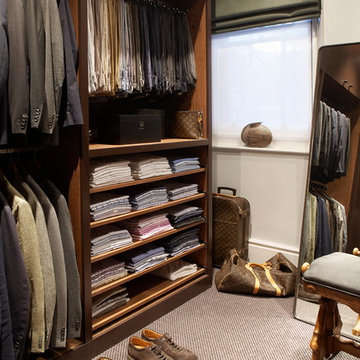
A man of style, this walk-in was a must for our client, complete with small but high quality speakers to help him start his day (or evening) in the right frame of mind.
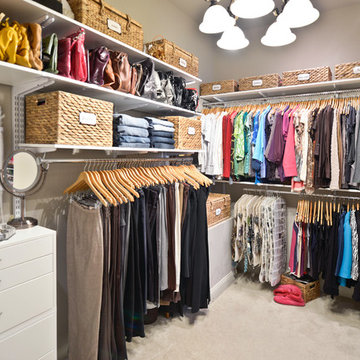
Organized Living freedomRail closet in white. This closet adjusts instantly to fit changing storage needs. For instance, change from long hang to double hang simply by adding one shelf and clothing rod to the back uprights. Easy to install and adjust. See more bedroom closet designs at http://organizedliving.com/home/get-inspired/areas-of-the-home/bedroom-closet
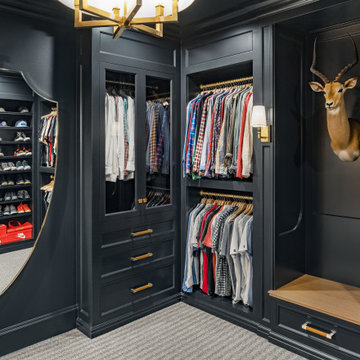
Glass-front cabinets offer the benefits of seeing your clothes while protecting them, as seen in this stunning men's closet.

His and hers walk-in closet designed in a dark gray with linen door inserts and ample lighting running throughout the cabinets. An entire wall is dedicated to shoe storage and the center island is designed with his and her valet and jewelry drawers.
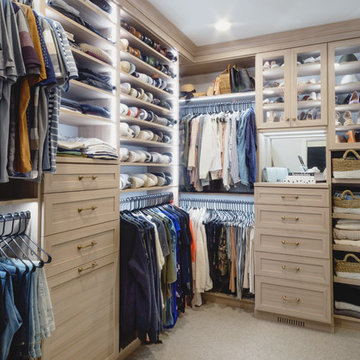
California Closets Master Walk-In in Minneapolis, MN. Custom made in California Closets exclusive Cassini Beach finish from the Tesoro collection. Lit shelving and hanging sections. Drawers and Hamper, with custom mirror backing. Crown molding, custom vented toe-kick. Floor to ceiling, built-in cabinet design. Shaker mitered drawer and doors with glass inserts.
7.507 Billeder af klassisk opbevaring og garderobe med gulvtæppe
3
