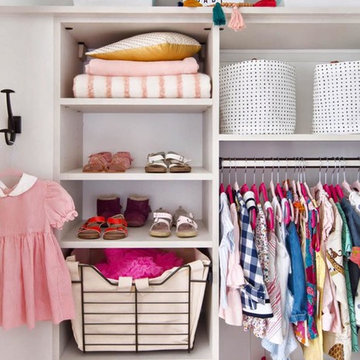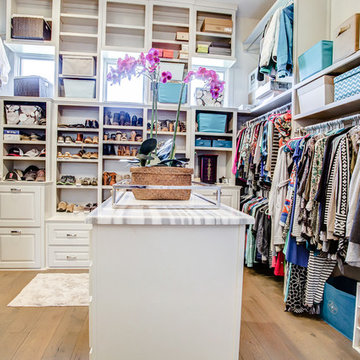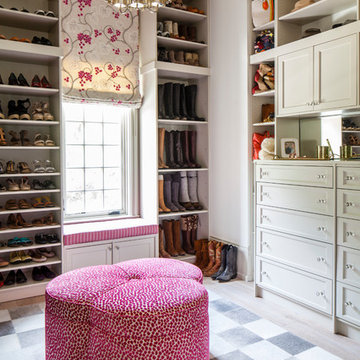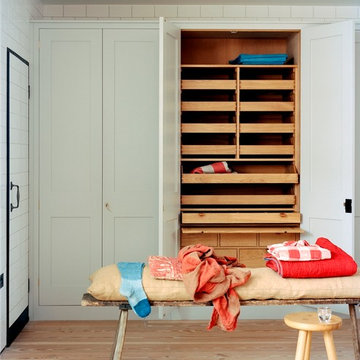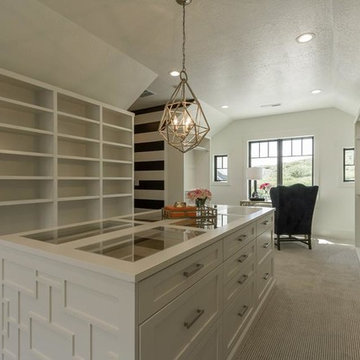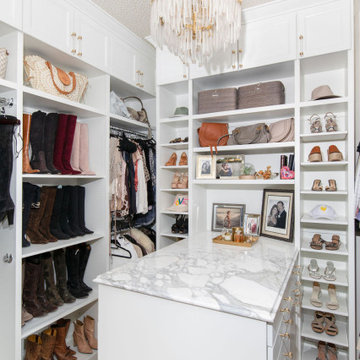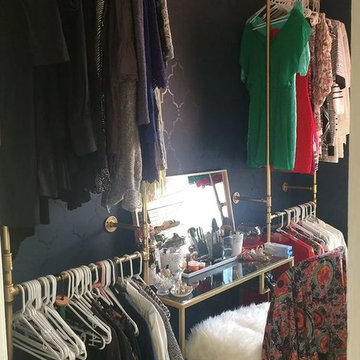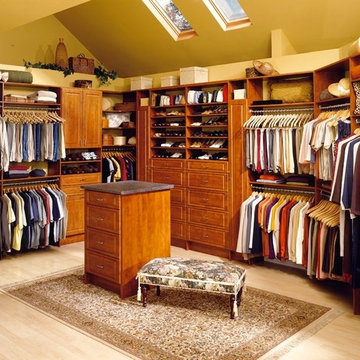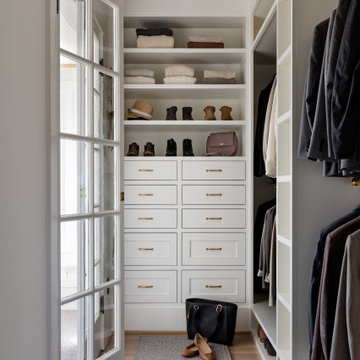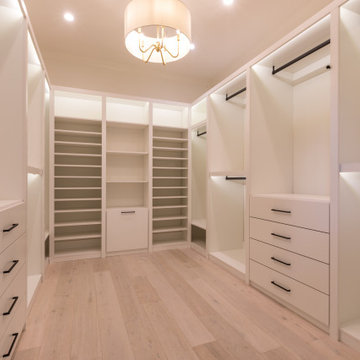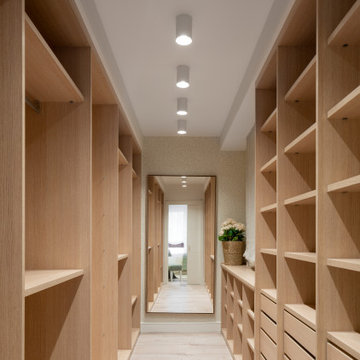2.010 Billeder af klassisk opbevaring og garderobe med lyst trægulv
Sorteret efter:
Budget
Sorter efter:Populær i dag
181 - 200 af 2.010 billeder
Item 1 ud af 3
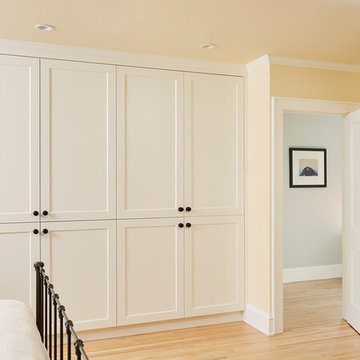
Alyssa Lee Photography
The homeowners of this 1928 home nestled between Lake of the Isles and Calhoun chose to embark on a new journey with a newly remodeled home. As many other turn of the century homes, closet space was severely lacking. Our Minneapolis homeowners desired working with a contractor who appreciated the history of and would pay great attention to the existing home, and ultimately chose MA Peterson for their home addition and remodel. With an outward addition to the owner’s suite, the old, small closet was transformed into the newly added bathroom, which allowed the closet space to be built as our homeowners wanted.
Adding storage space throughout the owner’s suite, Trademark Wood Products tailored the homeowners’ closet spaces to fit their needs. An integrated pull-out shoe rack was designed and installed, allowing all spaces to be used efficiently. To further customize our homeowner’s belongings, each closet pullout and hanging space was measured to accommodate the length of each article of clothing the homeowners, including the depth of each pull-out drawer cabinet to ensure the pair of shoes would line up appropriately.
Every inch of closet space in the home was made-to-order to our homeowners’ needs, perfect for their journey ahead.
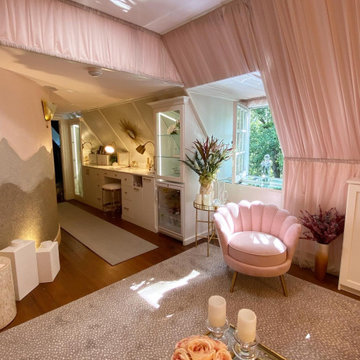
Custom cabinetry "She Shed" designed specifically for the Queen of the house.
The desk height is perfect for working from home, wrapping gifts & craft projects. Even unwind after a long day of work with a nice cold beverage from the wine fridge. This room is also the perfect place to display those timeless memories such as your wedding dress!
White leather drawer fronts & gold accents finish the space and leave it looking clean & chic!
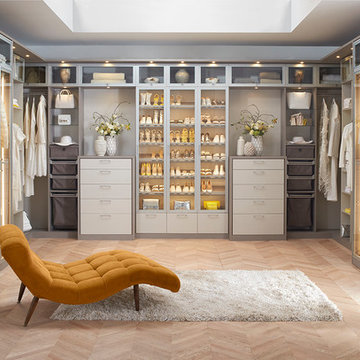
FASHIONISTA WALK-IN
• With a soft palette and rich textural details, fashion meets function for a closet that feels like a personal boutique
• Tesoro™ Linen and Corsican Weave finishes create a soft color palette.
• Matte Aluminum doors with clear glass inserts display shoes and accessories.
• Matte Aluminum hardware adds polish.
• Two built-in chests with drawers, pull-out baskets and hampers offer concealed storage.
• Glass shelves showcase collectibles.
• Lighted shoe storage, lit closet side panels and overhead ambient lighting offer a boutique-like feel.
• LED technology offers energy-efficient lighting.
• Waterfall countertop edge detail and modern top cap create a built-in look.
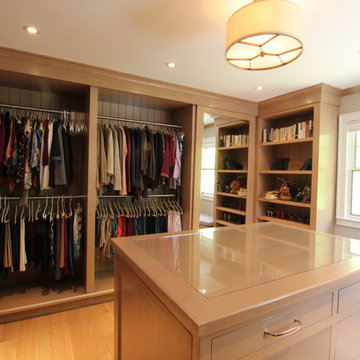
This project required the renovation of the Master Bedroom area of a Westchester County country house. Previously other areas of the house had been renovated by our client but she had saved the best for last. We reimagined and delineated five separate areas for the Master Suite from what before had been a more open floor plan: an Entry Hall; Master Closet; Master Bath; Study and Master Bedroom. We clarified the flow between these rooms and unified them with the rest of the house by using common details such as rift white oak floors; blackened Emtek hardware; and french doors to let light bleed through all of the spaces. We selected a vein cut travertine for the Master Bathroom floor that looked a lot like the rift white oak flooring elsewhere in the space so this carried the motif of the floor material into the Master Bathroom as well. Our client took the lead on selection of all the furniture, bath fixtures and lighting so we owe her no small praise for not only carrying the design through to the smallest details but coordinating the work of the contractors as well.
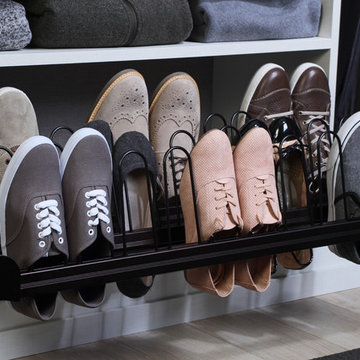
This pull out shoe organizer is a fantastic alternative to the traditional angled shoe racks and fencing. Great idea if you are looking to maximize closet space.
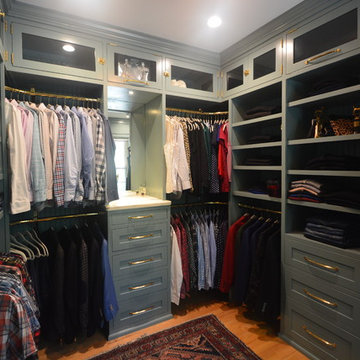
The home owners desired a more efficient and refined design for their master closet renovation project. The new custom cabinetry offers storage options for all types of clothing and accessories. A lit cabinet with adjustable shelves puts shoes on display. A custom designed cover encloses the existing heating radiator below the shoe cabinet. The built-in vanity with marble top includes storage drawers below for jewelry, smaller clothing items and an ironing board. Custom curved brass closet rods are mounted at multiple heights for various lengths of clothing. The brass cabinetry hardware is from Restoration Hardware. This second floor master closet also features a stackable washer and dryer for convenience. Design and construction by One Room at a Time, Inc.
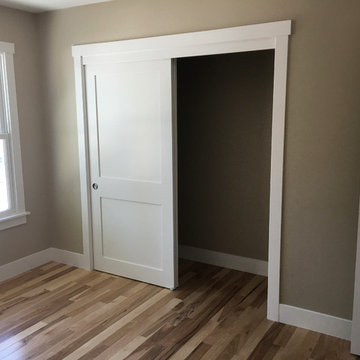
This Bay Area home gets new hardwood flooring installed in the master bedroom.
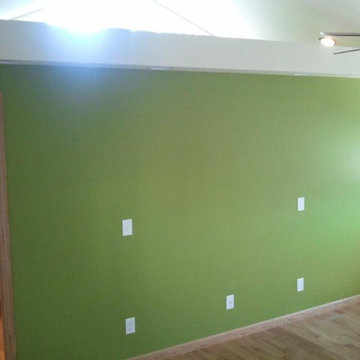
This master closet was very narrow. Designed in chocolate pear with oil-rubbed bronze rods and hardware, a few drawers, double hang, long hang, with lots of shelves.
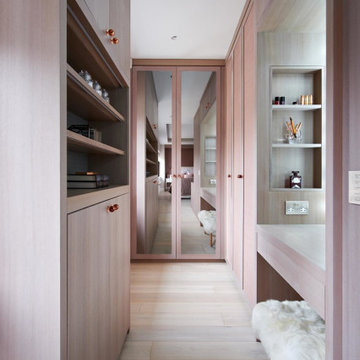
Beautiful dressing area with lots of clever storage. The joinery is in light ash grey veneer with copper handles and the end pair of wardrobe doors are mirrored for full length outfit appreciation. The fluffy stool is a playful finishing touch.
2.010 Billeder af klassisk opbevaring og garderobe med lyst trægulv
10
