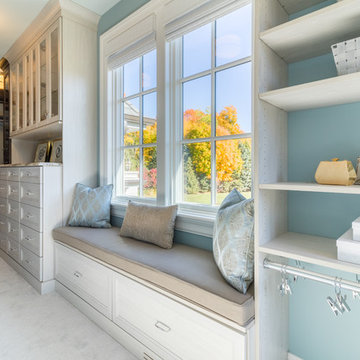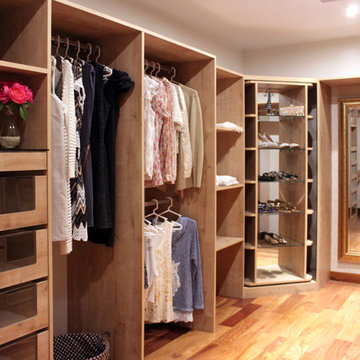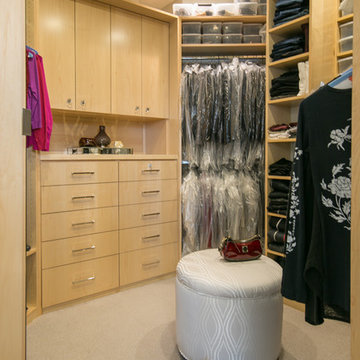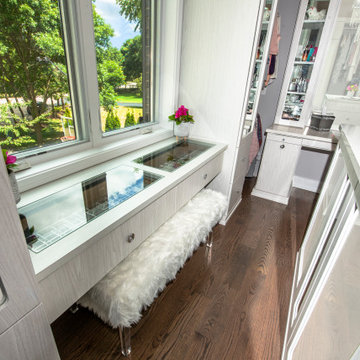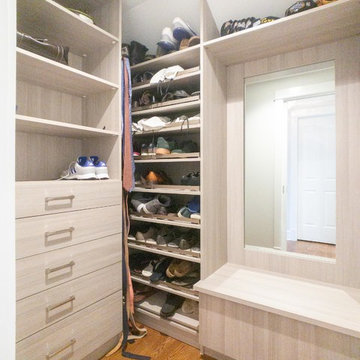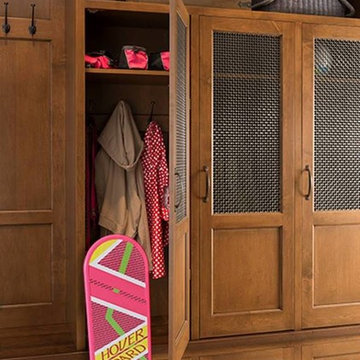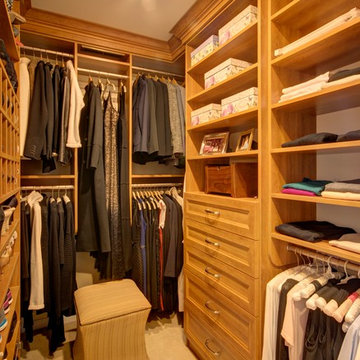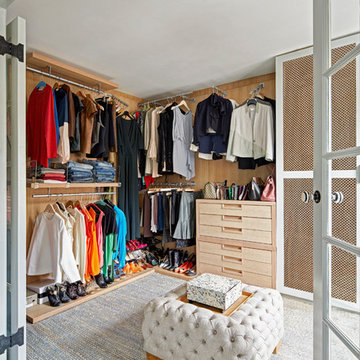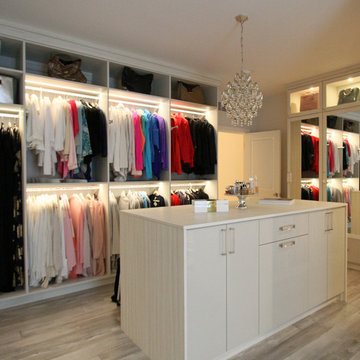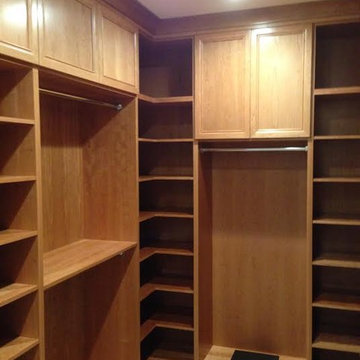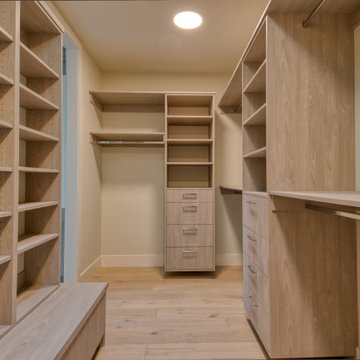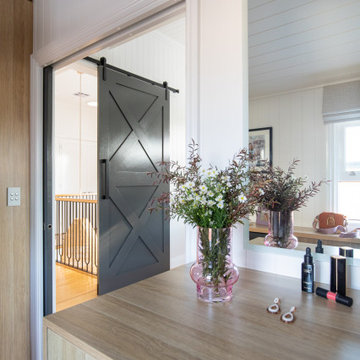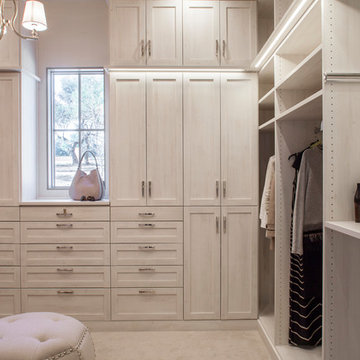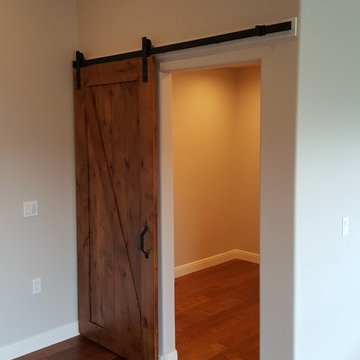1.144 Billeder af klassisk opbevaring og garderobe med skabe i lyst træ
Sorteret efter:
Budget
Sorter efter:Populær i dag
81 - 100 af 1.144 billeder
Item 1 ud af 3
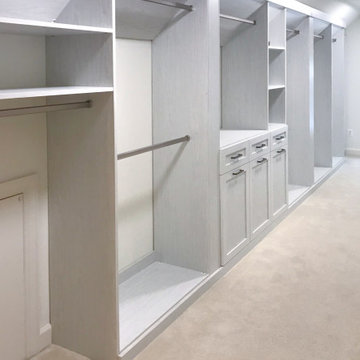
Working around angled ceilings and access panels isn't an issue with custom cabinetry from Closet Factory.
My client now has 3 tilt-out laundry hampers to keep her lights, darks and dry cleaning separated.
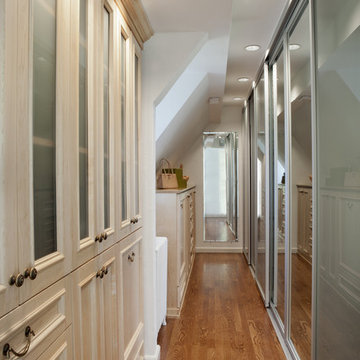
Custom-made matching over and under dressers and reach-in closet. Dresser units are in natural maple with San Marino wood doors, tempered glass, antique brass knocker handles, antique brass knobs, and pull-out jewelry drawer and hamper. The reach-in closet features frosted glass mirrored tall sliding doors.
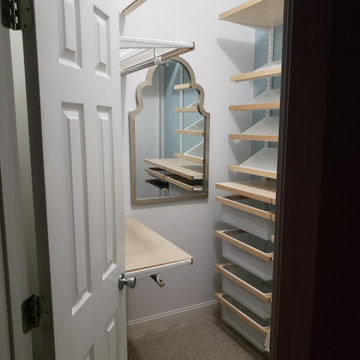
The client wanted an updated clean, airy feel with wood shelving. Our answer to her request was to pair birch wood with white wire shelving, and complement the walls with blue & white paint and matching floral wallpaper for a feminine touch. The fun shaped mirror and textured pouf make for great final touches!
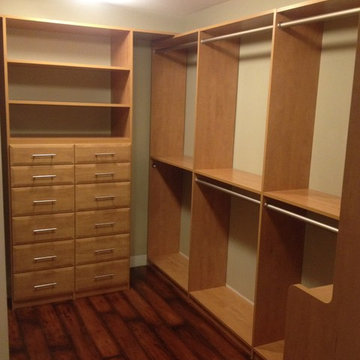
Maximize the space of a small walk-in closet with plenty of both hanging and drawer space!
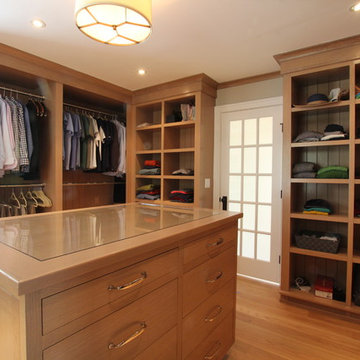
This project required the renovation of the Master Bedroom area of a Westchester County country house. Previously other areas of the house had been renovated by our client but she had saved the best for last. We reimagined and delineated five separate areas for the Master Suite from what before had been a more open floor plan: an Entry Hall; Master Closet; Master Bath; Study and Master Bedroom. We clarified the flow between these rooms and unified them with the rest of the house by using common details such as rift white oak floors; blackened Emtek hardware; and french doors to let light bleed through all of the spaces. We selected a vein cut travertine for the Master Bathroom floor that looked a lot like the rift white oak flooring elsewhere in the space so this carried the motif of the floor material into the Master Bathroom as well. Our client took the lead on selection of all the furniture, bath fixtures and lighting so we owe her no small praise for not only carrying the design through to the smallest details but coordinating the work of the contractors as well.
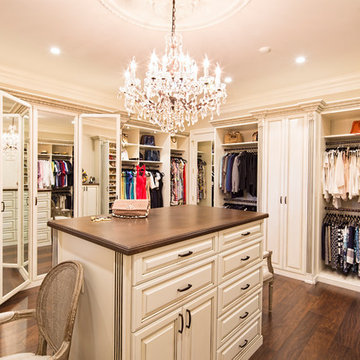
Fluted columns, rosettes and Acanthus Architectual details adorn this walk in closet by Closet factory Orlando location. Custom painted wood with a coffee glaze give an antique style to the French tradional design.
1.144 Billeder af klassisk opbevaring og garderobe med skabe i lyst træ
5
