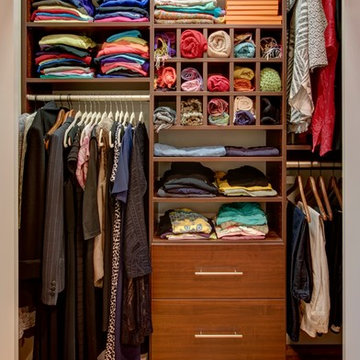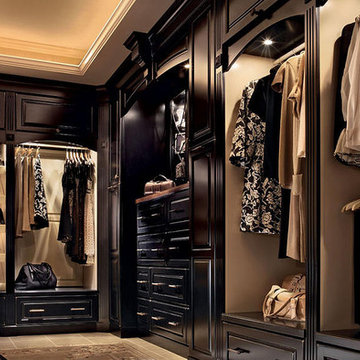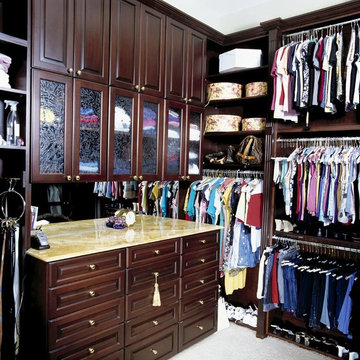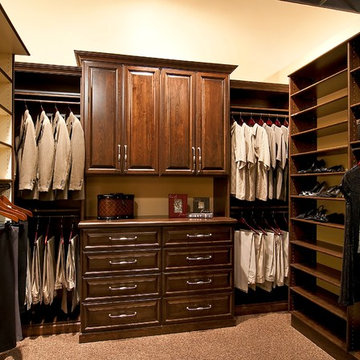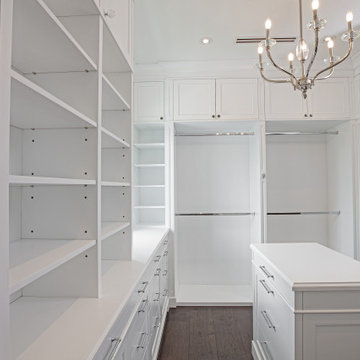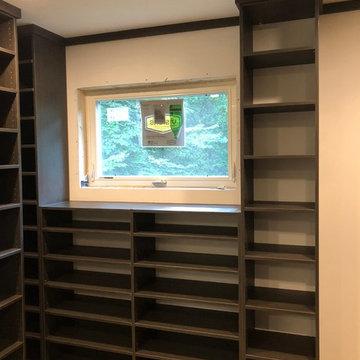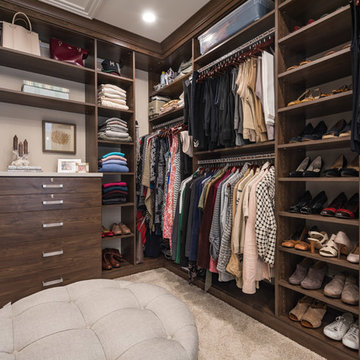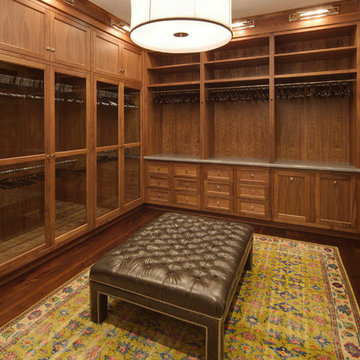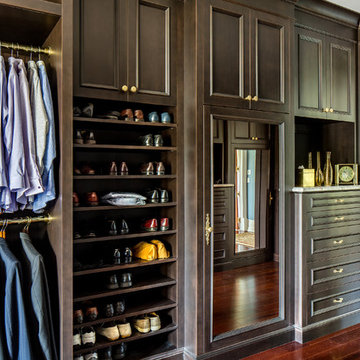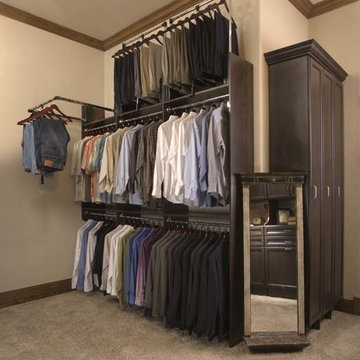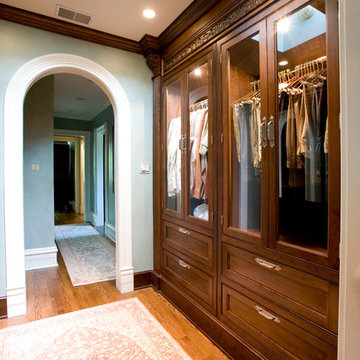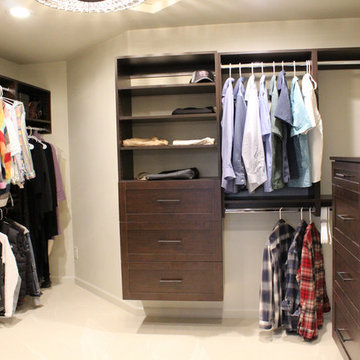2.136 Billeder af klassisk opbevaring og garderobe med skabe i mørkt træ
Sorteret efter:
Budget
Sorter efter:Populær i dag
101 - 120 af 2.136 billeder
Item 1 ud af 3
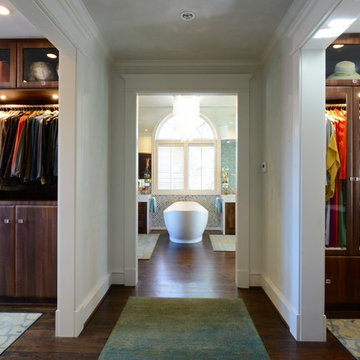
View from master bedroom into the master bathroom with sights of the master closet
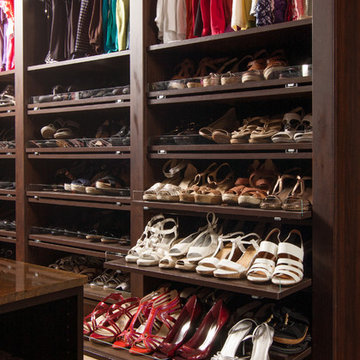
Master Walk In Closet In Chocolate Pearl. Single Hang Units With Pull Out Shoe Shelves with Glass Fence
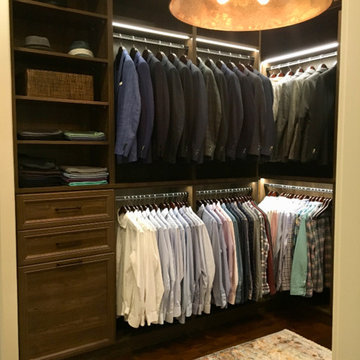
Beautiful, masculine walk-in closet with built-in lighting, shoe storage, pant hanging and organized hanging. This custom closet boasts of gorgeous finishing touches. Custom designed according to clients needs to create an organized master bedroom closet. Our Edina team worked initially virtually with our client, then manufactured and installed resulting in a tailor made space fit for a king.
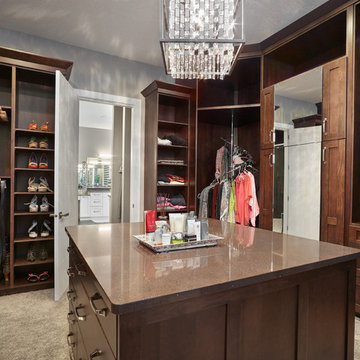
The classic walk in closet that every woman dreams and know she needs. One of the things we love about this closet is that it is very neutral. It does not seem to be overtaken by the woman style wise. Clothing amount and storage wise, yes, but that is always a given. The style is always nice to see both genders taken into consideration with a closet. The chandelier is a beautiful touch to the modern and feminine element to the closet.
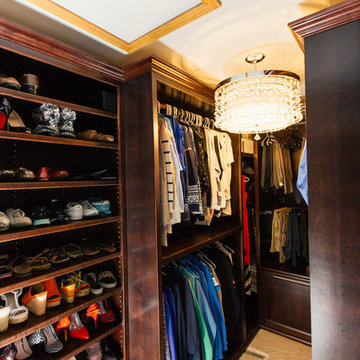
Master Closet Suite that maximize available space in a compact room.
Photo by Dewitz Photography
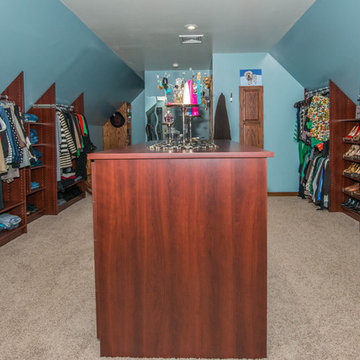
This closet made use of a bonus room over top of the customers garage. The side walls were 54" tall. Closets Plus used angled vertical panels to gain extra vertical space to maximize the amout of space.
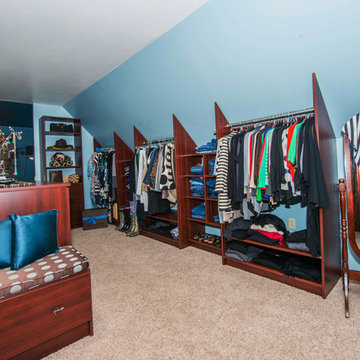
This closet made use of a bonus room over top of the customers garage. The side walls were 54" tall. Closets Plus used angled vertical panels to gain extra vertical space to maximize the amout of space.
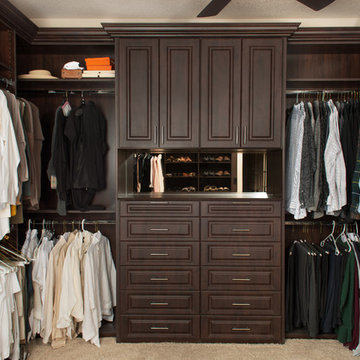
Master Walk In Chocolate Pearl with Double Hangings, 5 Drawer Units & Top Cabinets with Raised Panel Doors
2.136 Billeder af klassisk opbevaring og garderobe med skabe i mørkt træ
6
