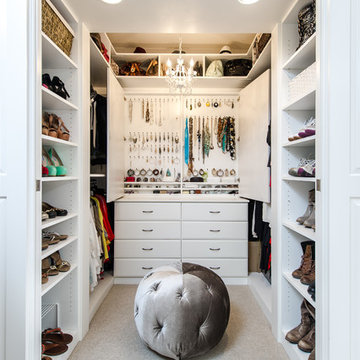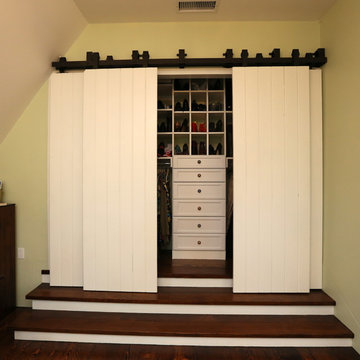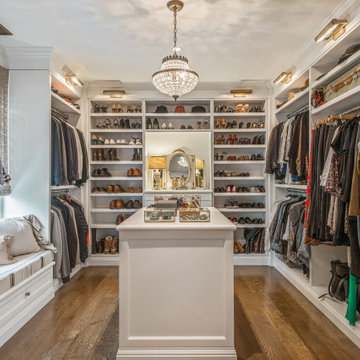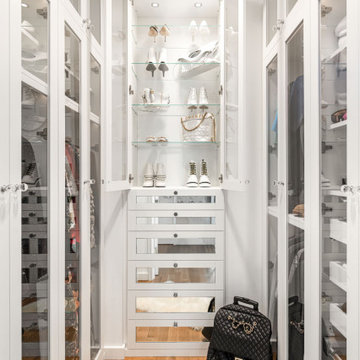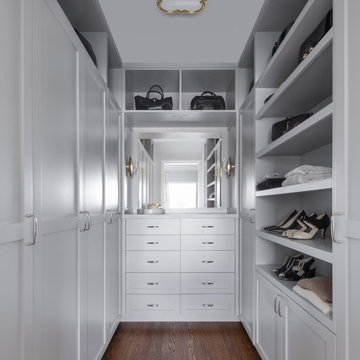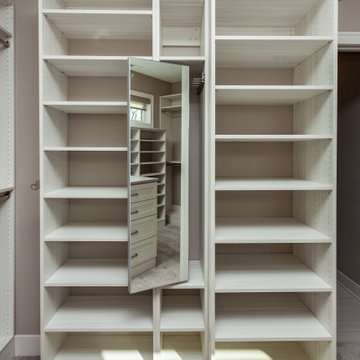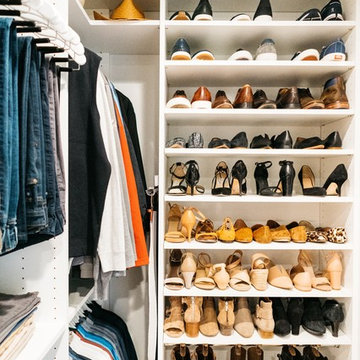17.659 Billeder af klassisk opbevaring og garderobe
Sorteret efter:
Budget
Sorter efter:Populær i dag
201 - 220 af 17.659 billeder
Item 1 ud af 3

Approximately 160 square feet, this classy HIS & HER Master Closet is the first Oregon project of Closet Theory. Surrounded by the lush Oregon green beauty, this exquisite 5br/4.5b new construction in prestigious Dunthorpe, Oregon needed a master closet to match.
Features of the closet:
White paint grade wood cabinetry with base and crown
Cedar lining for coats behind doors
Furniture accessories include chandelier and ottoman
Lingerie Inserts
Pull-out Hooks
Tie Racks
Belt Racks
Flat Adjustable Shoe Shelves
Full Length Framed Mirror
Maison Inc. was lead designer for the home, Ryan Lynch of Tricolor Construction was GC, and Kirk Alan Wood & Design were the fabricators.
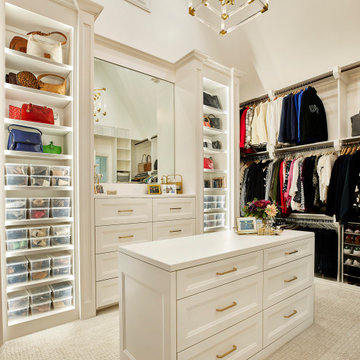
The "Can't Get It Out of My Head" whole house remodel is a traditional renovation that aims to create a space that is captivating and unforgettable. This remodel focuses on transforming the entire house into a visually stunning and functional living space. From the moment you step inside, every detail is carefully designed to leave a lasting impression. The layout is reimagined to maximize space and flow, while the interior design is meticulously curated to create a harmonious and captivating atmosphere.

Гардеробов в доме два, совершенно одинаковые по конфигурации и наполнению. Разница только в том, что один гардероб принадлежит мужчине, а второй гардероб - женщине. Мечта?
При планировании гардероба важно учесть все особенности клиента: много ли длинных вещей, есть ли брюки и рубашки в гардеробе, где будет храниться обувь и внесезонная одежда.
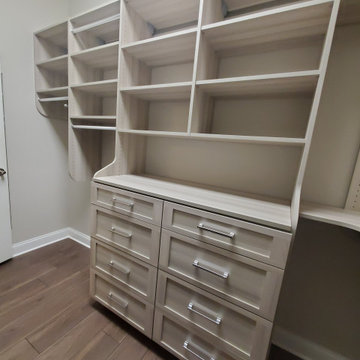
Closet #2 featuring a medium dresser, shelving systems, hanging rods and pull out baskets!

Remodeled space, custom-made leather front cabinetry with special attention paid to the lighting. Additional hanging space is behind the mirrored doors. Ikat patterned wool carpet and polished nickeled hardware add a level of luxe.
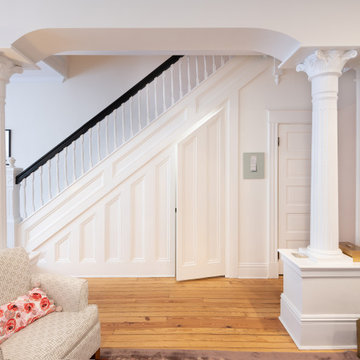
Custom millwork to match existing stairwell paneling hides an under-the-stair closet. The door is opened by pressing one specific area. See another picture with the door closed.
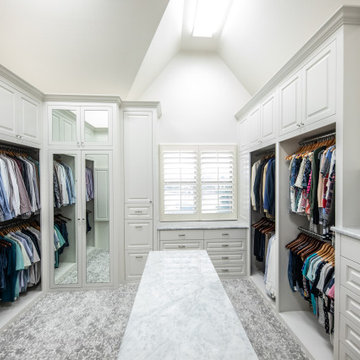
Large walk in master closet with dressers, island, mirrored doors and lot of hanging space!
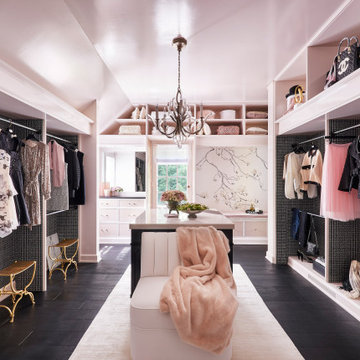
The overall design was done by Ilene Chase of Ilene Chase Design. My contribution to this was the stone and architectural details.

White and dark wood dressing room with burnished brass and crystal cabinet hardware. Spacious island with marble countertops.
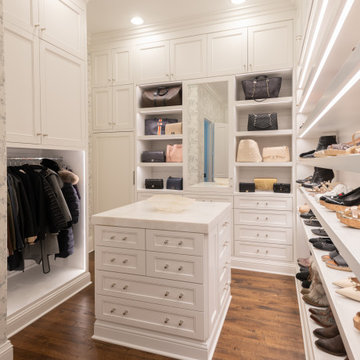
In addition to the seating area, her closet contains an island for accessory storage, purse display, and a Miele washer and dryer (behind the long cabinet door at the left of the purses).
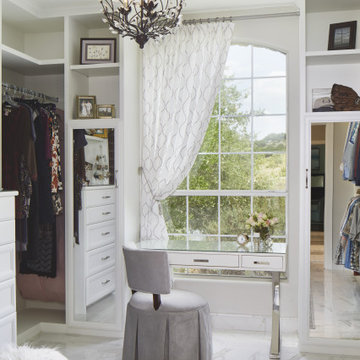
Dressing table is located in the walk in closet with lots of natural light . A beautiful place to get ready for your day.
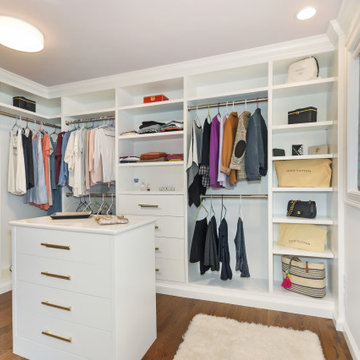
Custom woman's walk-in closet with white cabinetry, island topped with quartz, brushed gold hardware and pink ceiling
17.659 Billeder af klassisk opbevaring og garderobe
11
