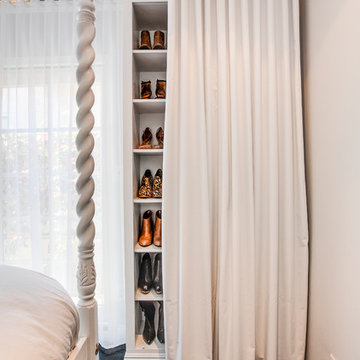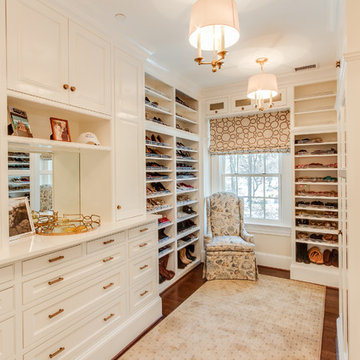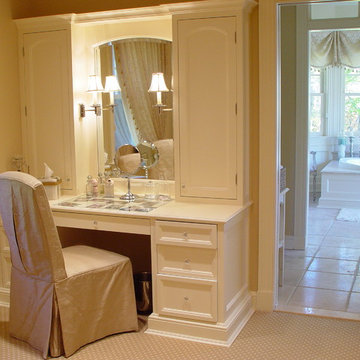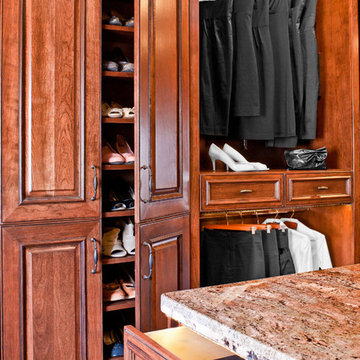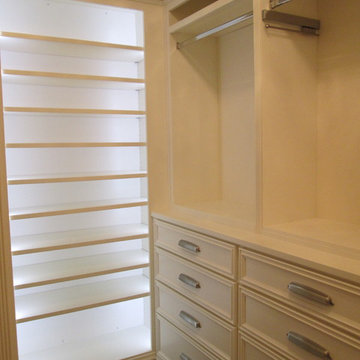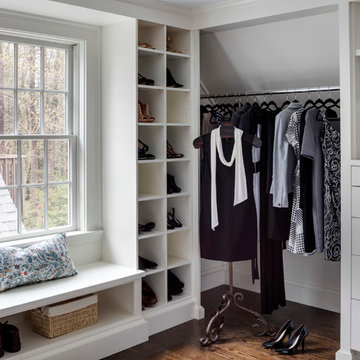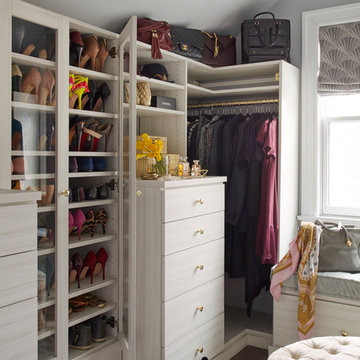3.712 Billeder af klassisk opbevaring og garderobe til kvinder
Sorteret efter:
Budget
Sorter efter:Populær i dag
141 - 160 af 3.712 billeder
Item 1 ud af 3
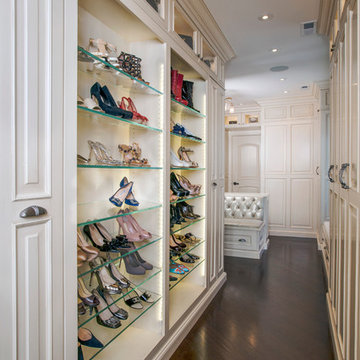
http://www.pickellbuilders.com. Photography by Linda Oyama Bryan. Custom Couture Master Closet with Glass Shoes Display Shelving, tufted leather bench seating and diagonal hardwood flooring.
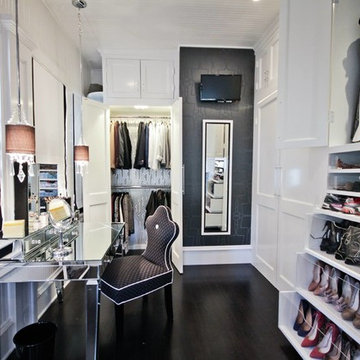
One view of the closet reveals a mirrored vanity, custom upholstered vanity chair, an accent wall of a micro-beaded lamp motif, and fabulous wardrobe storage. The TV is the finishing touch so this home owner can enjoy spending extra time in this stunning space!
Photo Credit: Ginna Gill Photography
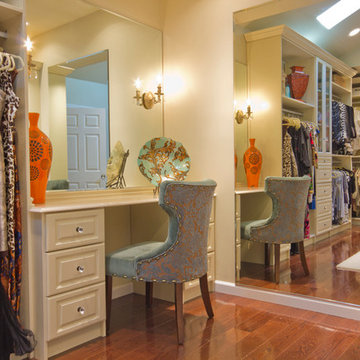
This space truly allowed us to create a luxurious walk in closet with a boutique feel. The room has plenty of volume with the vaulted ceiling and terrific lighting. The vanity area is not only beautiful but very functional was well.
Bella Systems
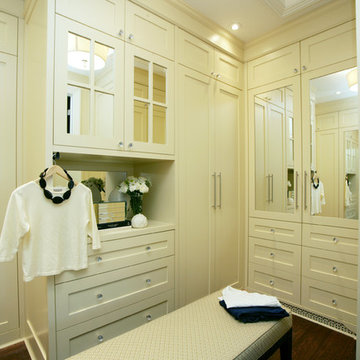
Master bedroom built-in closet. Half and Full length mirrors (opposite wall) to check on your ensemble before heading out to greet the world.
This project is 5+ years old. Most items shown are custom (eg. millwork, upholstered furniture, drapery). Most goods are no longer available. Benjamin Moore paint.
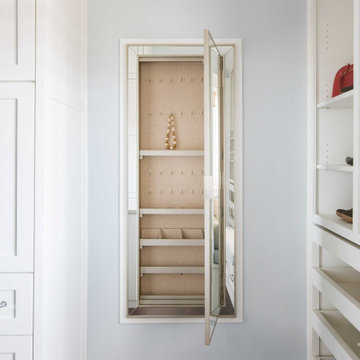
Beautiful closet with a lot of storage and clean lines and dual islands and hidden jewelry storage
Photographer: Costa Christ Media

East wall of this walk-in closet. Cabinet doors are open to reveal storage for pants, belts, and some long hang dresses and jumpsuits. A built-in tilt hamper sits below the long hang section. The pants are arranged on 6 slide out racks.

What woman doesn't need a space of their own?!? With this gorgeous dressing room my client is able to relax and enjoy the process of getting ready for her day. We kept the hanging open and easily accessible while still giving a boutique feel to the space. We paint matched the existing room crown to give this unit a truly built in look.
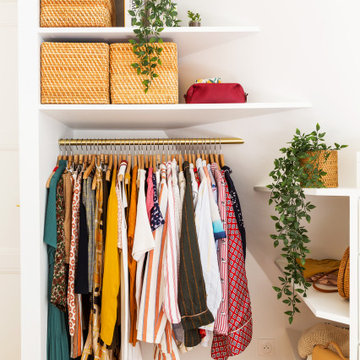
Il n'a pas été facile de savoir quoi faire de ces murs en pente, mais la solution a été trouvée: ce sera un dressing ouvert sur mesure !
Avec des étagères ouvertes et un meuble tiroirs.
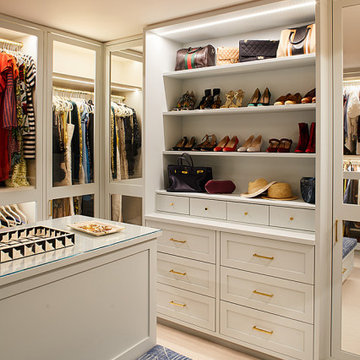
This Cobble Hill Brownstone for a family of five is a fun and captivating design, the perfect blend of the wife’s love of English country style and the husband’s preference for modern. The young power couple, her the co-founder of Maisonette and him an investor, have three children and a dog, requiring that all the surfaces, finishes and, materials used throughout the home are both beautiful and durable to make every room a carefree space the whole family can enjoy.
The primary design challenge for this project was creating both distinct places for the family to live their day to day lives and also a whole floor dedicated to formal entertainment. The clients entertain large dinners on a monthly basis as part of their profession. We solved this by adding an extension on the Garden and Parlor levels. This allowed the Garden level to function as the daily family operations center and the Parlor level to be party central. The kitchen on the garden level is large enough to dine in and accommodate a large catering crew.
On the parlor level, we created a large double parlor in the front of the house; this space is dedicated to cocktail hour and after-dinner drinks. The rear of the parlor is a spacious formal dining room that can seat up to 14 guests. The middle "library" space contains a bar and facilitates access to both the front and rear rooms; in this way, it can double as a staging area for the parties.
The remaining three floors are sleeping quarters for the family and frequent out of town guests. Designing a row house for private and public functions programmatically returns the building to a configuration in line with its original design.
This project was published in Architectural Digest.
Photography by Sam Frost
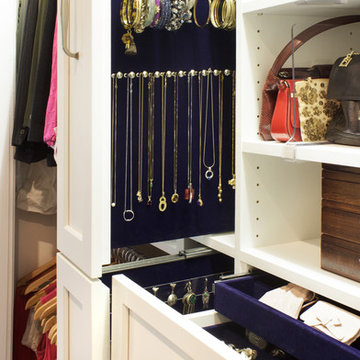
A slim line jewelry cabinet displays your earrings, necklaces and bangle bracelets so that you can allow inspiration to guide your choice. This space-saving jewelry cabinet tucks into a narrow opening and is customized with necklace hooks, bracelet bars and removable acrylic earring holders.
Kara Lashuay

Master Bedroom dream closet with custom cabinets featuring glass front doors and all lit within. M2 Design Group worked on this from initial design concept to move-in. They were involved in every decision on architectural plans, build phase, selecting all finish-out items and furnishings and accessories.
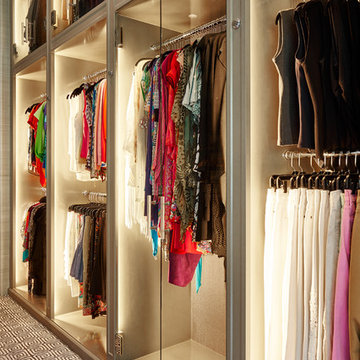
Large Luxury walk in closet with island dresser and glass front doors. Photography by Stephen Karlisch
3.712 Billeder af klassisk opbevaring og garderobe til kvinder
8
