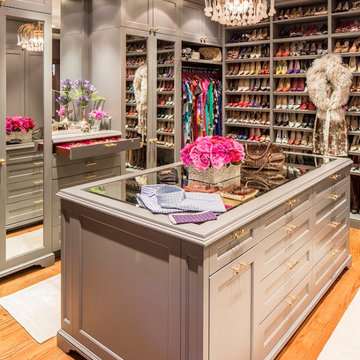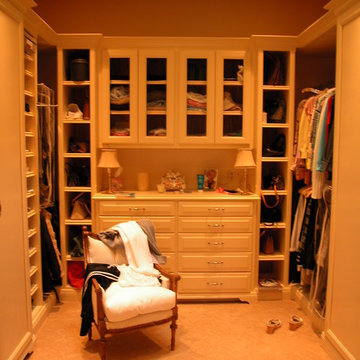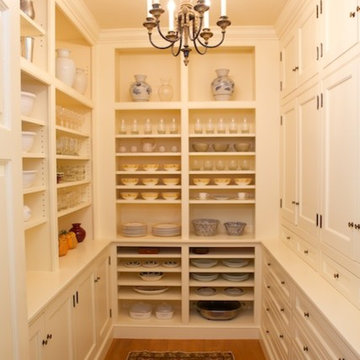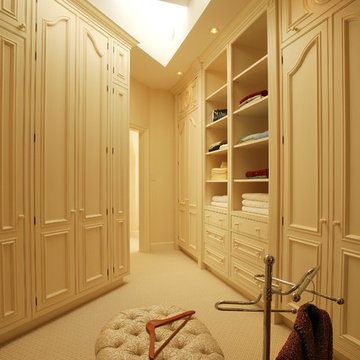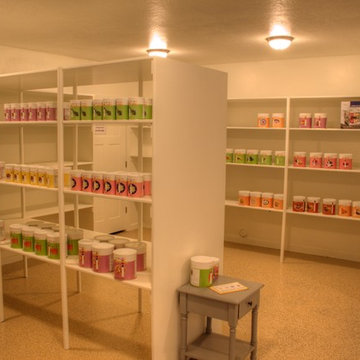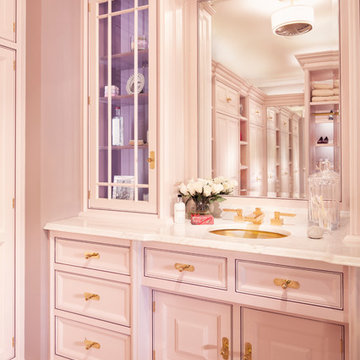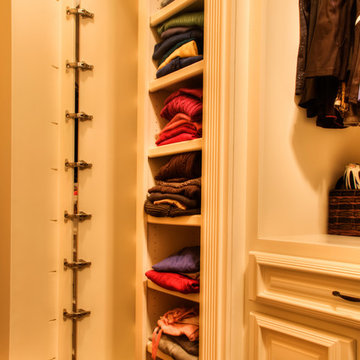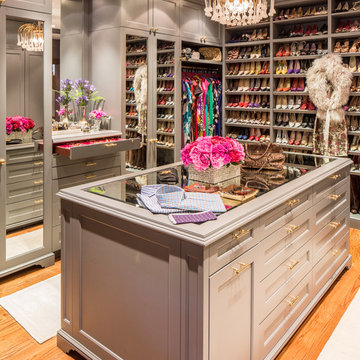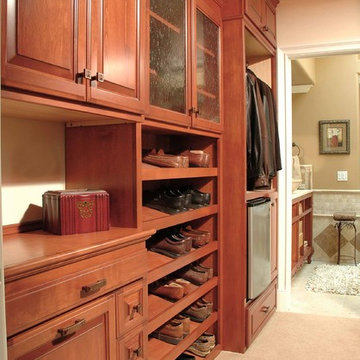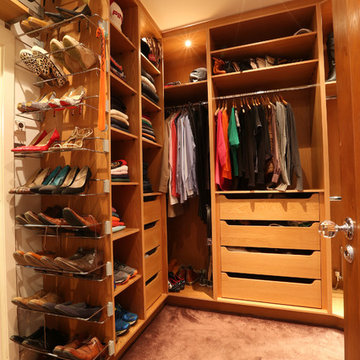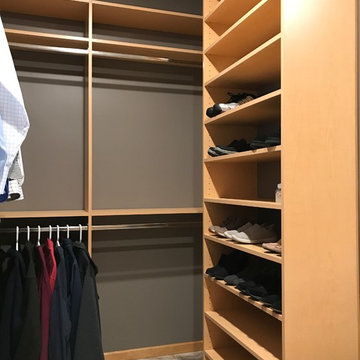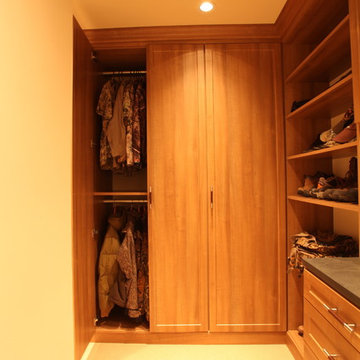909 Billeder af klassisk orange opbevaring og garderobe
Sorteret efter:
Budget
Sorter efter:Populær i dag
81 - 100 af 909 billeder
Item 1 ud af 3
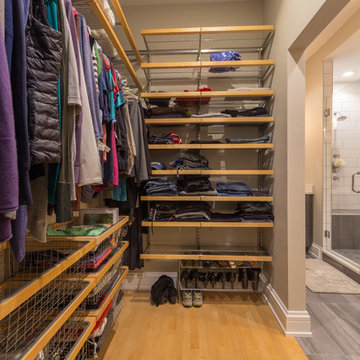
For convenience and more efficient morning rituals, we replaced our clients' previous walk-in closet entry through the bedroom and directly connected it to their newly designed master bathroom!
Designed by Chi Renovation & Design who serve Chicago and it's surrounding suburbs, with an emphasis on the North Side and North Shore. You'll find their work from the Loop through Lincoln Park, Skokie, Wilmette, and all of the way up to Lake Forest.
For more about Chi Renovation & Design, click here: https://www.chirenovation.com/
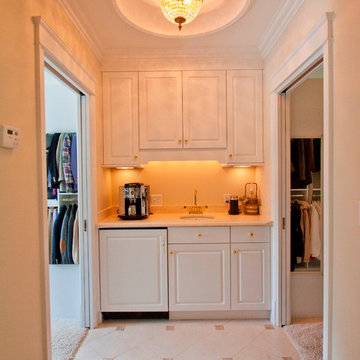
Coffe bar & closet entry view of addition/remodel project - 2 story addition to the existing home, and remodel of the existing family room & kitchen. Addition consists of first floor light-filled family room with beamed ceiling, and second floor master suite addition/remodel that includes His & Hers walk-in closets, coffee bar, and laundry. Existing kitchen & family room were remodeled to include bar, butler pantry, large kitchen with island, hearth room, breakfast room, walk-in china closet, mudroom, and pool bath.
Mick Bingaman Photography

Our “challenge” facing these empty nesters was what to do with that one last lonely bedroom once the kids had left the nest. Actually not so much of a challenge as this client knew exactly what she wanted for her growing collection of new and vintage handbags and shoes! Carpeting was removed and wood floors were installed to minimize dust.
We added a UV film to the windows as an initial layer of protection against fading, then the Hermes fabric “Equateur Imprime” for the window treatments. (A hint of what is being collected in this space).
Our goal was to utilize every inch of this space. Our floor to ceiling cabinetry maximized storage on two walls while on the third wall we removed two doors of a closet and added mirrored doors with drawers beneath to match the cabinetry. This built-in maximized space for shoes with roll out shelving while allowing for a chandelier to be centered perfectly above.
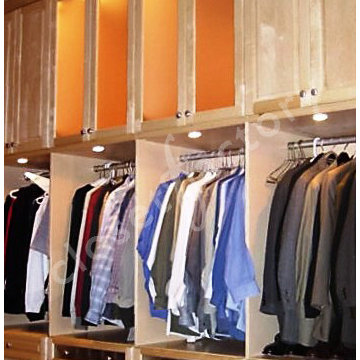
Take full advantage of the height in your space by building to the ceiling. Use the extra space for storage or display. Add a convenient center drawer to hold smaller items and add lucite faces to make items easier to find. Built in lighting will make everything easy to see and add sparkle to the space.
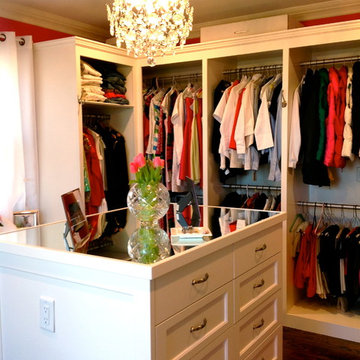
This customer wanted custom painted cabinetry for her closet. These are adjustable shelves with crown molding.
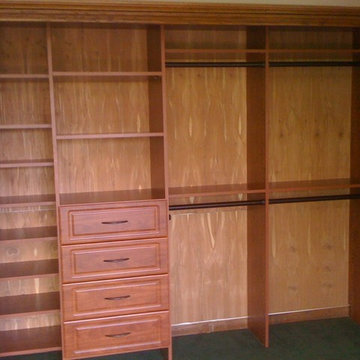
Tailored Living makes the most of your reach-in closets. You don't need to live with just a shelf and pole. We can add more shelves, more hanging, and more space with our custom designs.
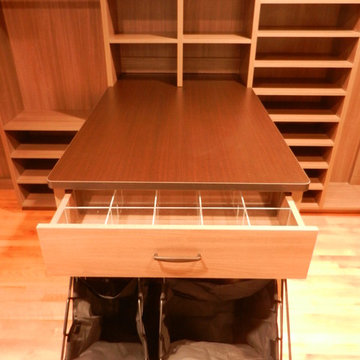
Frequently, dirty laundry or a recently worn pair of shoes can be left randomly on the floor of a dressing room when we are at a loss for exactly where they should go. Creating a dedicated place for all your things paves the way to an organizational system that is not only sustainable, but even effortless to deploy. California Closets Connecticut design consultants provide tailored expertise and personalized solutions based on a client’s style, passions, and collections.
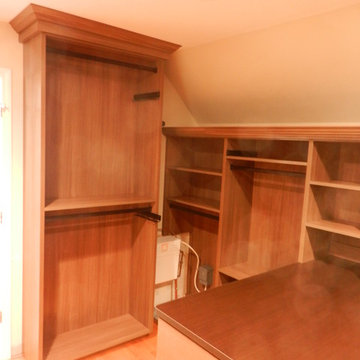
Since walk-ins are larger, they allow for more storage. But their corners and angles need careful planning to maximize storage ease and efficiency. California Closets Connecticut Design Consultants are experts at creating walk-in custom closets that take full advantage of your closet’s layout.
909 Billeder af klassisk orange opbevaring og garderobe
5
