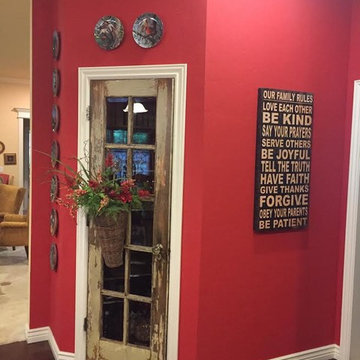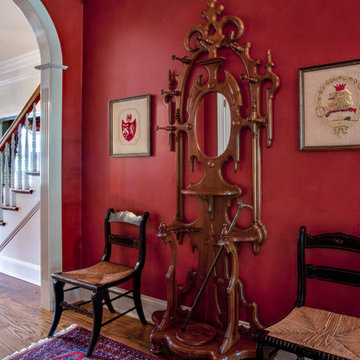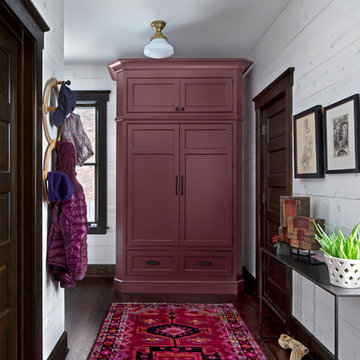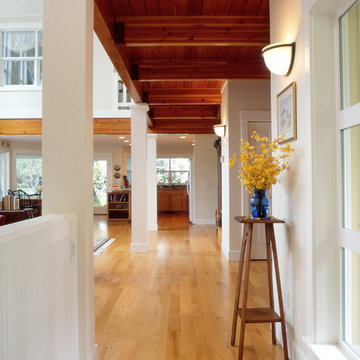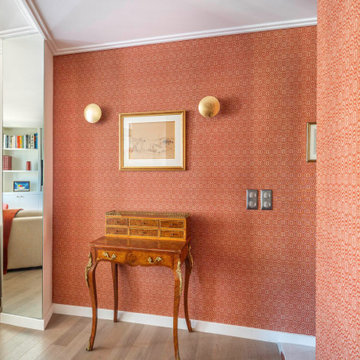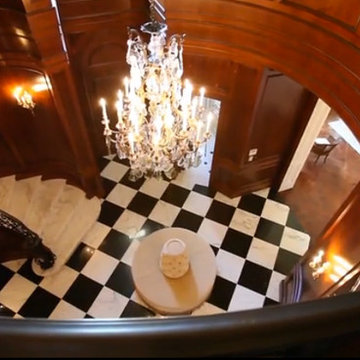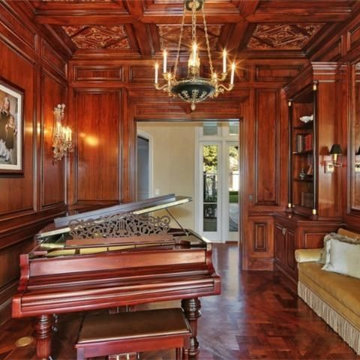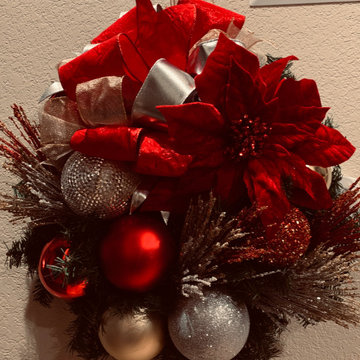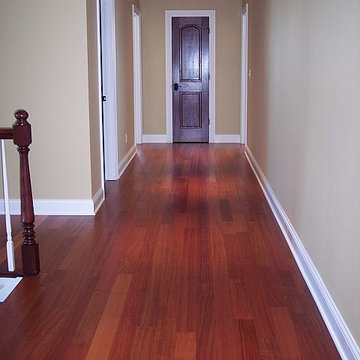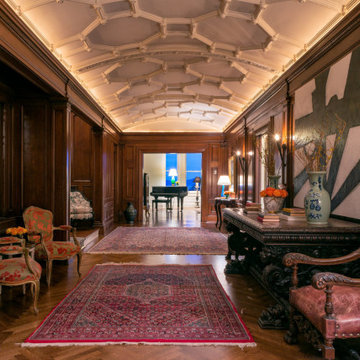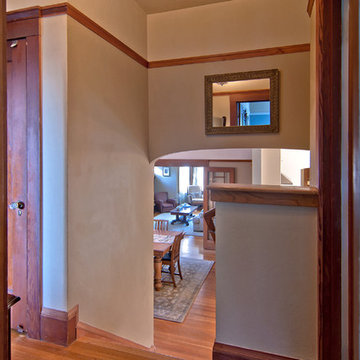713 Billeder af klassisk rød gang
Sorteret efter:
Budget
Sorter efter:Populær i dag
41 - 60 af 713 billeder
Item 1 ud af 3
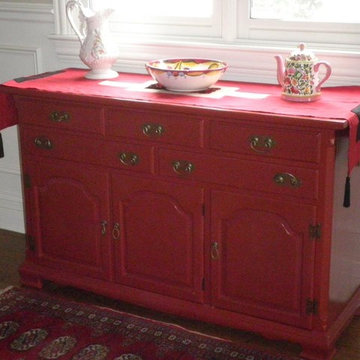
A sideboard piece in the kitchen was originally a TV stand in the Family Room. The piece was turned into a gorgeous Chinoiserie sideboard with some red paint and asian-inspired pulls.
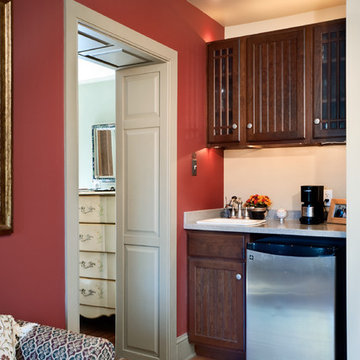
A small coffee bar was recessed into a nook in the new master suite. Nothing better than waking up to the fresh smell of coffee in the morning!
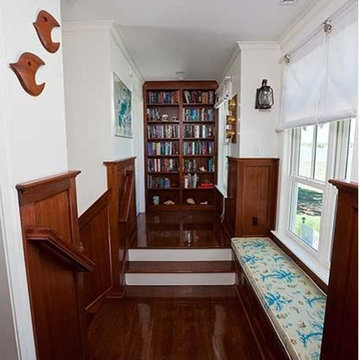
The stairwell, with mahogany flooring and matching wainscoting and built-in window seat and floor-to-ceiling bookcases, leads to the bedrooms on the second floor.
Jim Fiora Photography LLC
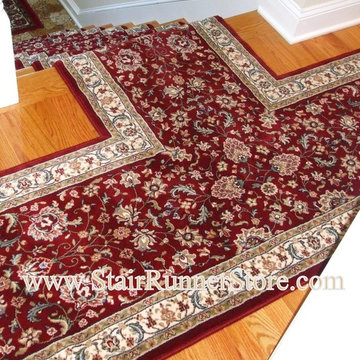
Custom stair runner fabrication shipped nationwide, ready to install. Installation in CT and some NY Areas 203-888-5566 https://www.StairRunnerStore.com
This is a second floor hallway with a custom fabricated T at the top of the staircase. Installation and fabrication by John Hunyadi of The Stair Runner Store.
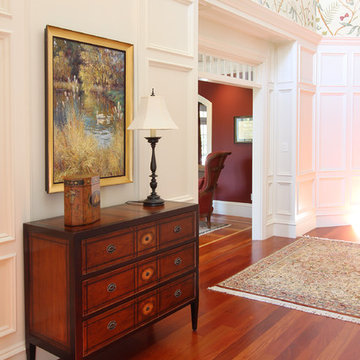
This grand entry hall with it's large scale multicolor English wallpaper came with the house. It provided the inspiration for the design of the rooms surrounding it. We added Oriental rugs, a great oil painting, and other furnishings to complete the picture.
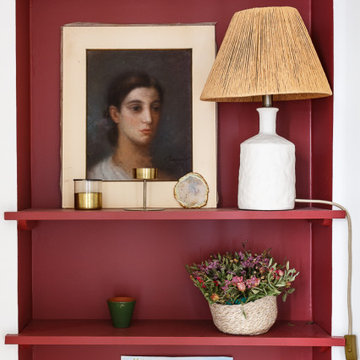
Le duplex du projet Nollet a charmé nos clients car, bien que désuet, il possédait un certain cachet. Ces derniers ont travaillé eux-mêmes sur le design pour révéler le potentiel de ce bien. Nos architectes les ont assistés sur tous les détails techniques de la conception et nos ouvriers ont exécuté les plans.
Malheureusement le projet est arrivé au moment de la crise du Covid-19. Mais grâce au process et à l’expérience de notre agence, nous avons pu animer les discussions via WhatsApp pour finaliser la conception. Puis lors du chantier, nos clients recevaient tous les 2 jours des photos pour suivre son avancée.
Nos experts ont mené à bien plusieurs menuiseries sur-mesure : telle l’imposante bibliothèque dans le salon, les longues étagères qui flottent au-dessus de la cuisine et les différents rangements que l’on trouve dans les niches et alcôves.
Les parquets ont été poncés, les murs repeints à coup de Farrow and Ball sur des tons verts et bleus. Le vert décliné en Ash Grey, qu’on retrouve dans la salle de bain aux allures de vestiaire de gymnase, la chambre parentale ou le Studio Green qui revêt la bibliothèque. Pour le bleu, on citera pour exemple le Black Blue de la cuisine ou encore le bleu de Nimes pour la chambre d’enfant.
Certaines cloisons ont été abattues comme celles qui enfermaient l’escalier. Ainsi cet escalier singulier semble être un élément à part entière de l’appartement, il peut recevoir toute la lumière et l’attention qu’il mérite !
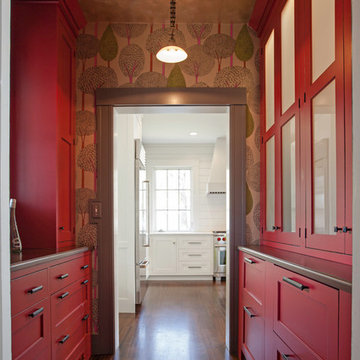
Design by Karen Swanson, New England Design Works. Custom cabinetry - white inset in kitchen / red inset in butler's pantry by Pennville Custom Cabinetry.
Photo credit: Evan WhiteEvan White
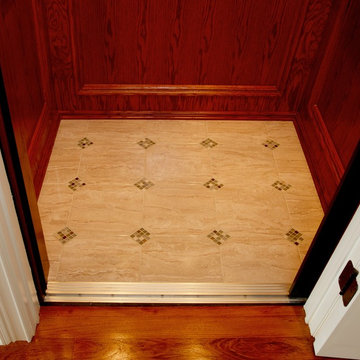
The elegant elevator of this four-floor beach house is a visual delight. It is a workhorse as well; the kitchen of the home is two stories above the street and the elevator is there to help transport more than an occasional human. #gratefulspace
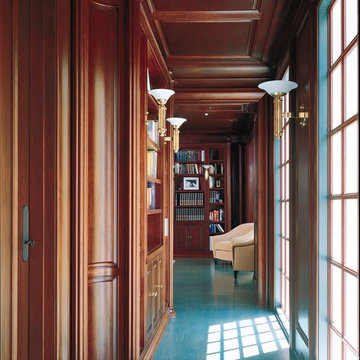
This cherry library has a classic design with post modern elements. Coffered ceiling panels add richness to the room. The pilasters are like clover leafs. The curved panel ends are striking.
Photo Rick Albert
713 Billeder af klassisk rød gang
3
