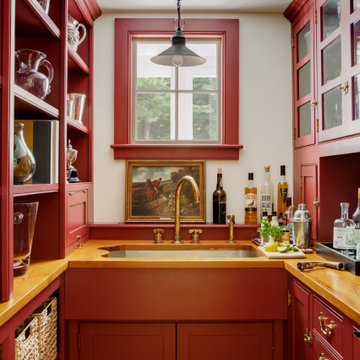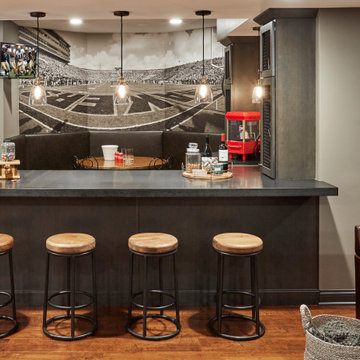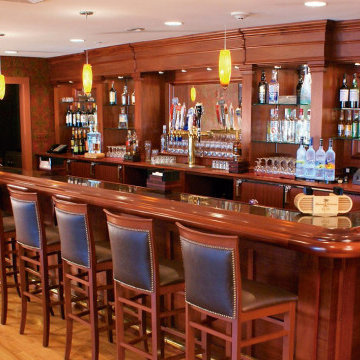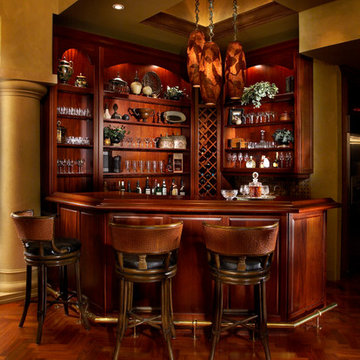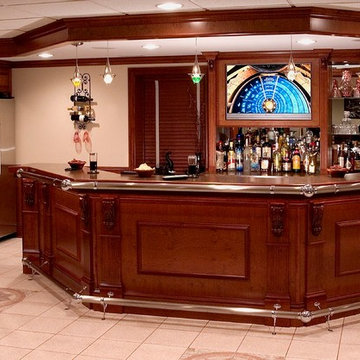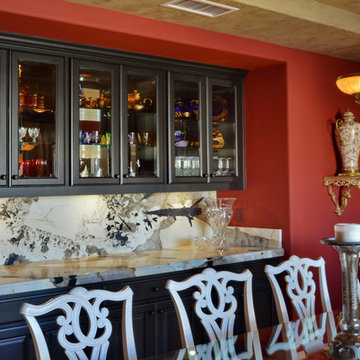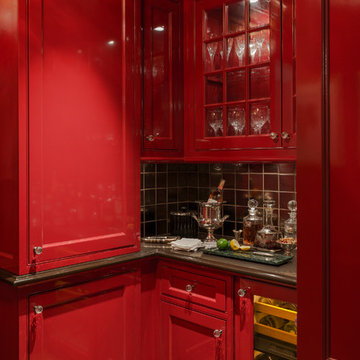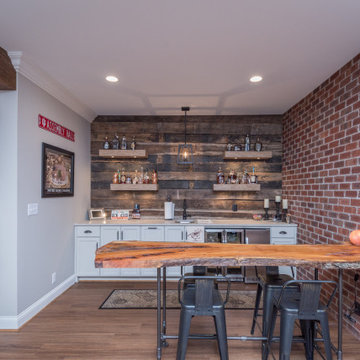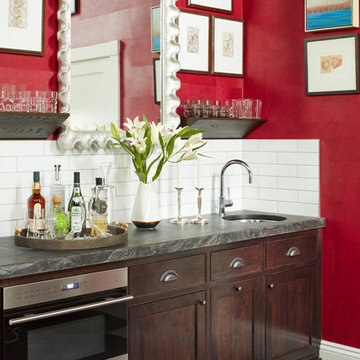566 Billeder af klassisk rød hjemmebar
Sorteret efter:
Budget
Sorter efter:Populær i dag
1 - 20 af 566 billeder
Item 1 ud af 3
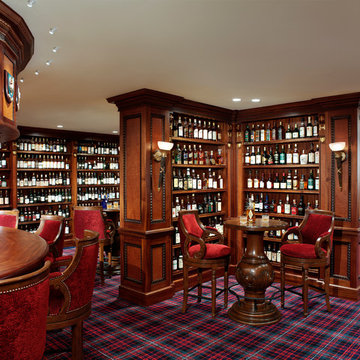
Elliptical tasting bar and shelving for the display of a collection of 4800 bottles of scotch in a private residence. All woodwork custom designed by Robert R. Larsen, A.I.A. Carpet was custom made to match the client's Scottish tartan plaid. Fiber-optic lights illuminate the plaques above the elliptical bar.
Ron Ruscio Photo

This is a Craftsman home in Denver’s Hilltop neighborhood. We added a family room, mudroom and kitchen to the back of the home.

This guest bedroom transform into a family room and a murphy bed is lowered with guests need a place to sleep. Built in cherry cabinets and cherry paneling is around the entire room. The glass cabinet houses a humidor for cigar storage. Two floating shelves offer a spot for display and stacked stone is behind them to add texture. A TV was built in to the cabinets so it is the ultimate relaxing zone. A murphy bed folds down when an extra bed is needed.
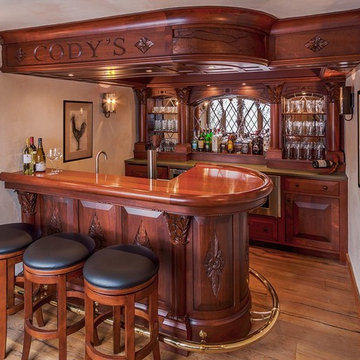
In collaboration with architect Joan Heaton, we came up with this design for an English styled pub for the basement of a Vermont ski chalet. It involved quite a bit of curved woodworking as well as many hand carved details. It is made of Honduran Mahogany with an oil rubbed finish. The combination of these elements give it a bold yet delicate impression. The contractor for this project was Brothers Construction, Waitsfield, Vermont. The architect was Joan Heaton Architecture, Bristol, Vermont, and the photographs are by Susan Teare of Essex Junction, Vermont

Classic elegance with a fresh face characterizes this stunner, adorned in Benjamin Moore’s pale green “Vale Mist”. For a serene, cohesive look, the beadboard and casings are painted to match. Counters and backsplashes are subtly-veined Himalayan Marble. Flat panel inset cabinetry was enhanced with a delicate ogee profile and graceful bracket feet. Oak floors were artfully stenciled to form a diamond pattern with intersecting dots. Brushed brass fixtures and hardware lend old-world appeal with a stylish flourish. Balancing the formality are casual rattan bistro stools and dining chairs. A metal-rimmed glass tabletop allows full view of the curvaceous walnut pedestal.
Tucked into the narrow end of the kitchen is a cozy desk. Its walnut top warms the space, while mullion glass doors contribute openness. Preventing claustrophobia is a frosted wheel-style oculus window to boost light and depth.
A bold statement is made for the small hutch, where a neutral animal print wallpaper is paired with Benjamin Moore’s ruby-red semi-gloss “My Valentine” paint on cabinetry and trim. Glass doors display serving pieces. Juxtaposed against the saturated hue is the pop of a white marble counter and contemporary acrylic handles. What could have been a drab niche is now a jewel box!
This project was designed in collaboration with Ashley Sharpe of Sharpe Development and Design. Photography by Lesley Unruh.
Bilotta Designer: David Arnoff
Post Written by Paulette Gambacorta adapted for Houzz
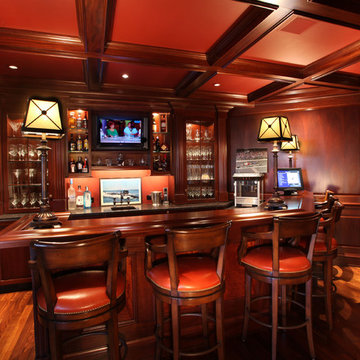
One touch of the button on the bar console, and the ambient lighting increases, your favorite music plays in the background and the pool table light comes on.
Kevin Bubbermoyer Photography
See more ideas at:
http://www.cchas.com/lighting-and-shade-control
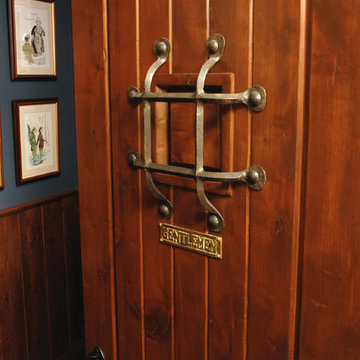
English-style pub that Her Majesty would be proud of. An authentic bar (straight from England) was the starting point for the design, then the areas beyond that include several vignette-style sitting areas, a den with a rustic fireplace, a wine cellar, a kitchenette, two bathrooms, an even a hidden home gym.
Neal's Design Remodel
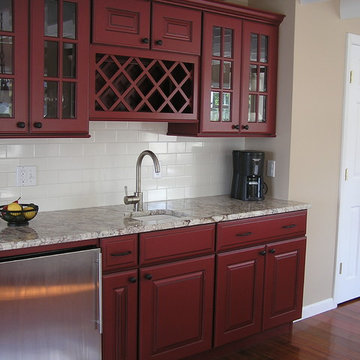
White cottage Ushaped kitchen with a small island. This kitchen is part of a remodel that turned a summer lakeside cottage into a year round home. Open beams and beadboard keep the cottage feel.

An otherwise unremarkable lower level is now a layered, multifunctional room including a place to play, watch, sleep, and drink. Our client didn’t want light, bright, airy grey and white - PASS! She wanted established, lived-in, stories to tell, more to make, and endless interest. So we put in true French Oak planks stained in a tobacco tone, dressed the walls in gold rivets and black hemp paper, and filled them with vintage art and lighting. We added a bar, sleeper sofa of dreams, and wrapped a drink ledge around the room so players can easily free up their hands to line up their next shot or elbow bump a teammate for encouragement! Soapstone, aged brass, blackened steel, antiqued mirrors, distressed woods and vintage inspired textiles are all at home in this story - GAME ON!
Check out the laundry details as well. The beloved house cats claimed the entire corner of cabinetry for the ultimate maze (and clever litter box concealment).
Overall, a WIN-WIN!
566 Billeder af klassisk rød hjemmebar
1

