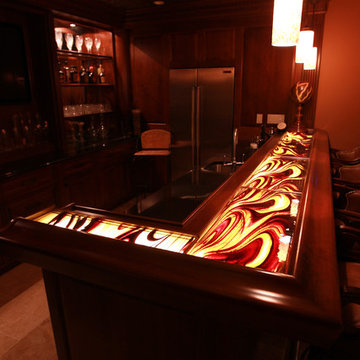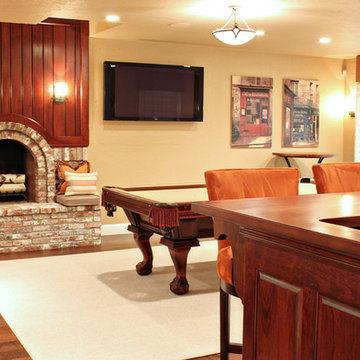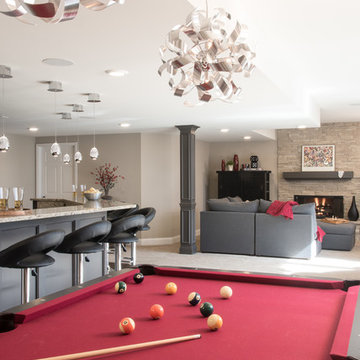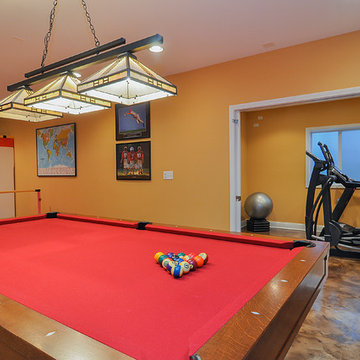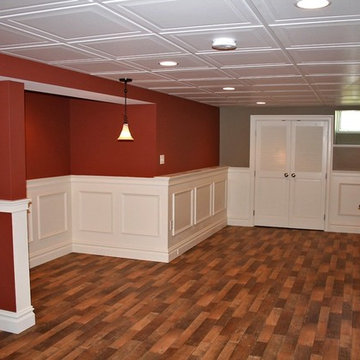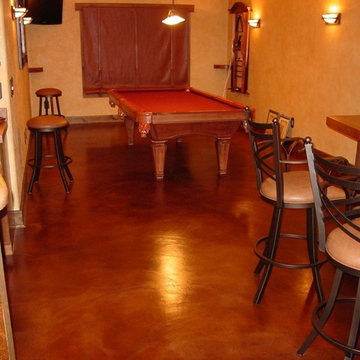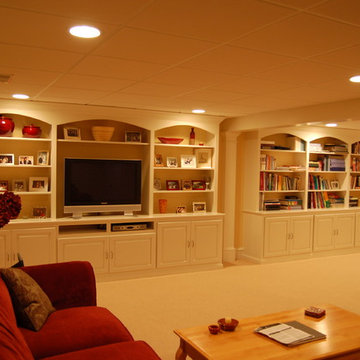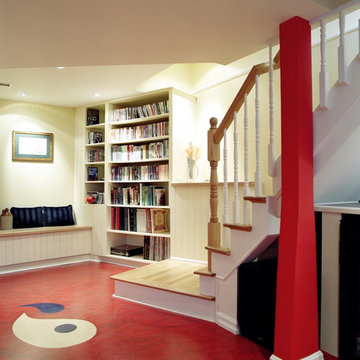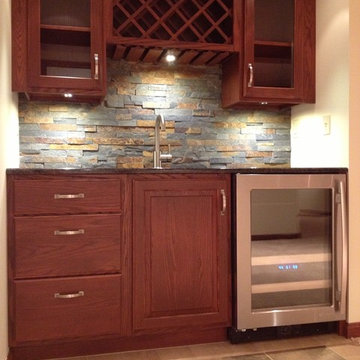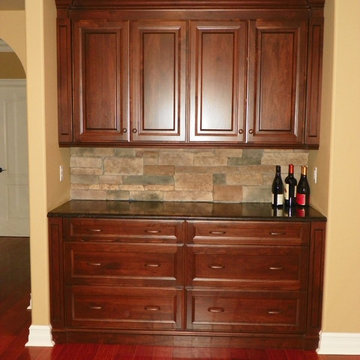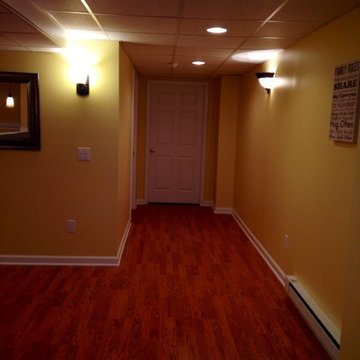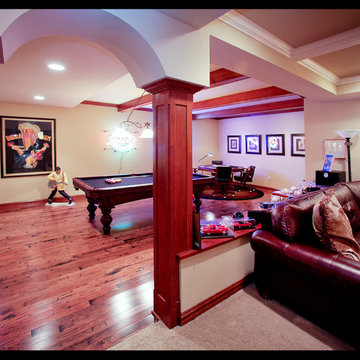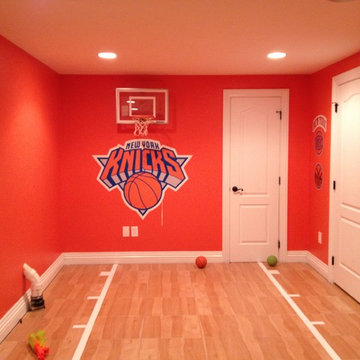624 Billeder af klassisk rød kælder
Sorteret efter:
Budget
Sorter efter:Populær i dag
81 - 100 af 624 billeder
Item 1 ud af 3
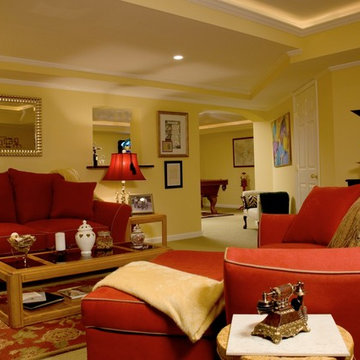
This was the typical unfinished basement – cluttered, disorganized and rarely used. When the kids and most of their things were out of the house, the homeowners wanted to transform the basement into liveable rooms. The project began by removing all of the junk, even some of the walls, and then starting over.
Fun and light were the main emphasis. Rope lighting set into the trey ceilings, recessed lights and open windows brightened the basement. A functional window bench offers a comfortable seat near the exterior entrance and the slate foyer guides guests to the full bathroom. The billiard room is equipped with a custom built, granite-topped wet bar that also serves the front room. There’s even storage! For unused or seasonal clothes, the closet under the stairs was lined in cedar.
As seen in TRENDS Magazine
Buxton Photography
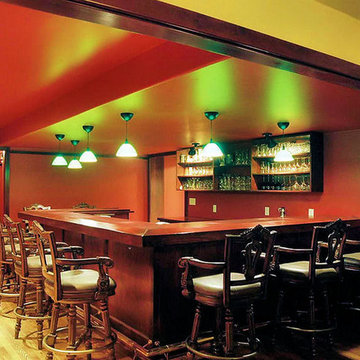
The young family wanted to complete their new home by converting their 1,200 sf empty basement into a family room, a gathering space for guests and a play area for the kids.
The key feature was to be a large, fully equipped bar resembling a nearby commercial establishment which was Mr. Homeowner's favorite tavern.
While we try to engage all of our customers in the design process these homeowners did not choose do so except to approve or disapprove of our ideas. But, upon completion they said, "We had no idea. It is beyond our greatest expectations".
Photo by Signature Spaces
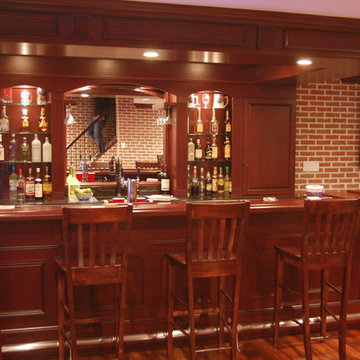
Traditional residential bar built into a pub style basement in Burlington County, NJ. This design, seamlessly hides the home's electrical panel and water shut off valves in the back left corner. The opening is to the right and the bar features a stock "kegerator" beer tap designed and built right into the bar cabinetry and top. Photo by DAVID RAMSAY, Cabinetmakers, Moorestown, NJ
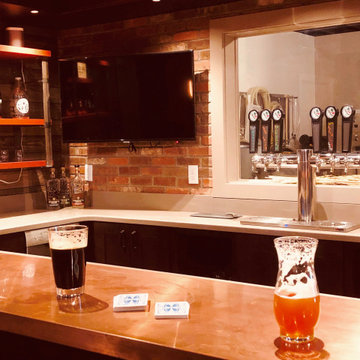
In this project, Rochman Design Build converted an unfinished basement of a new Ann Arbor home into a stunning home pub and entertaining area, with commercial grade space for the owners' craft brewing passion. The feel is that of a speakeasy as a dark and hidden gem found in prohibition time. The materials include charcoal stained concrete floor, an arched wall veneered with red brick, and an exposed ceiling structure painted black. Bright copper is used as the sparkling gem with a pressed-tin-type ceiling over the bar area, which seats 10, copper bar top and concrete counters. Old style light fixtures with bare Edison bulbs, well placed LED accent lights under the bar top, thick shelves, steel supports and copper rivet connections accent the feel of the 6 active taps old-style pub. Meanwhile, the brewing room is splendidly modern with large scale brewing equipment, commercial ventilation hood, wash down facilities and specialty equipment. A large window allows a full view into the brewing room from the pub sitting area. In addition, the space is large enough to feel cozy enough for 4 around a high-top table or entertain a large gathering of 50. The basement remodel also includes a wine cellar, a guest bathroom and a room that can be used either as guest room or game room, and a storage area.
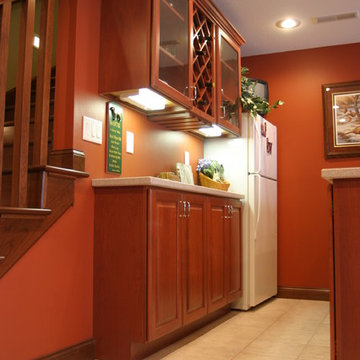
Kitchen Fair
313 W. 5th Street
Willmar, MN 56201
(320) 231-1230
www.kitchenfairmn.com
Dura Supreme Cabinetry
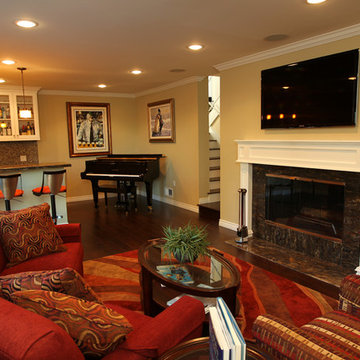
Traditional basement remodel of media room with bar area
Custom Design & Construction
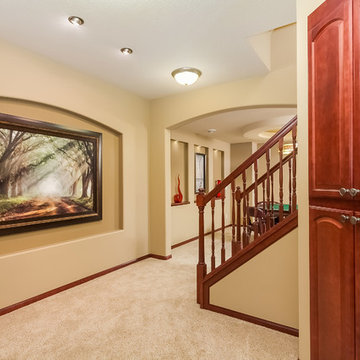
The wall niche makes this photo the centerpiece of the entrance to the basement from the stairs. ©Finished Basement Company
624 Billeder af klassisk rød kælder
5
