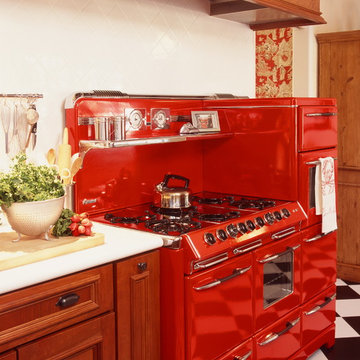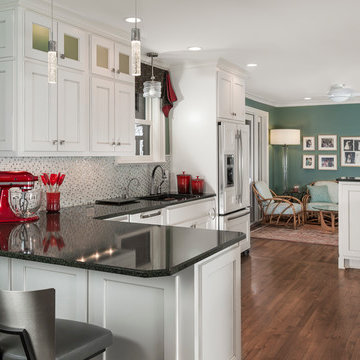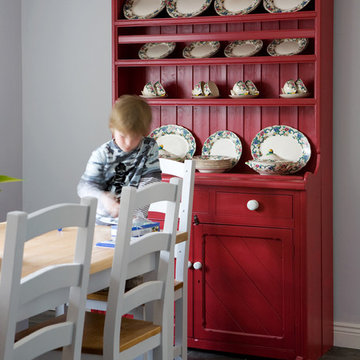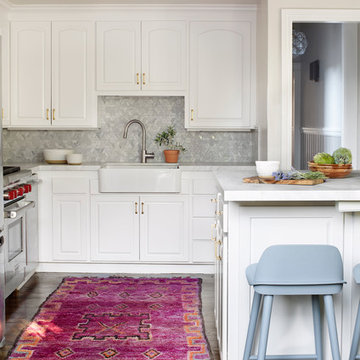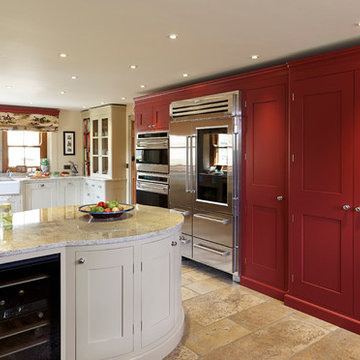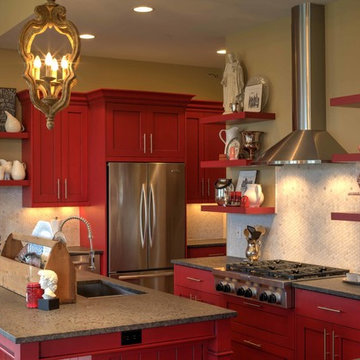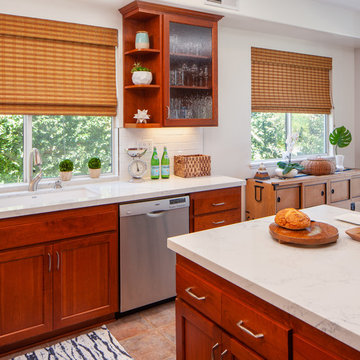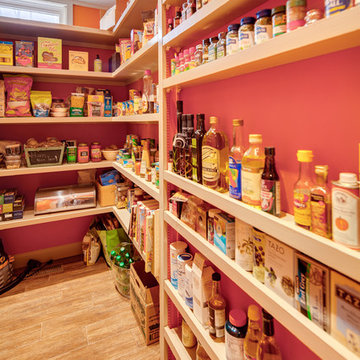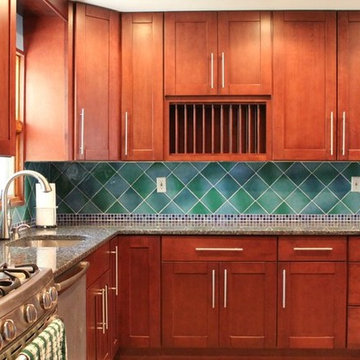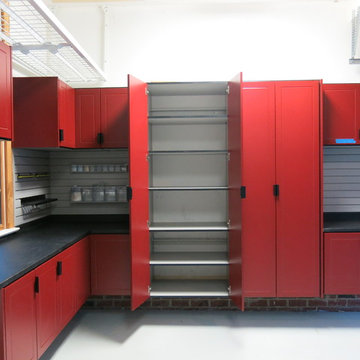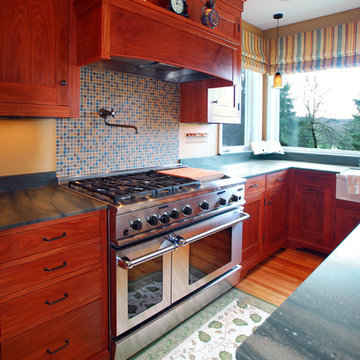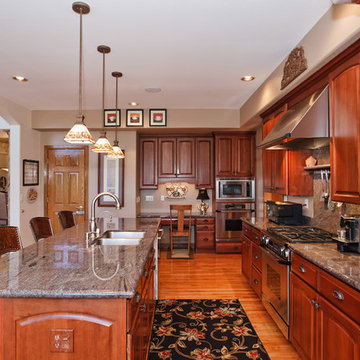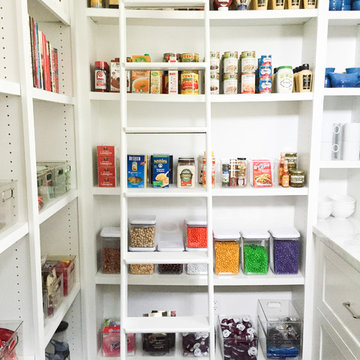11.854 Billeder af klassisk rødt køkken
Sorteret efter:
Budget
Sorter efter:Populær i dag
101 - 120 af 11.854 billeder
Item 1 ud af 3
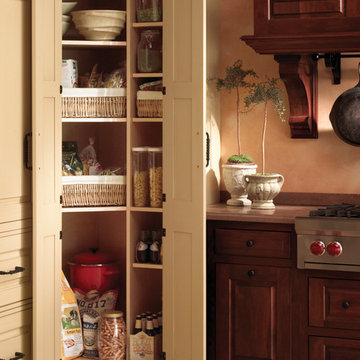
A traditional kitchen makes cooking and entertaining simple and enjoyable. The relaxing appeal of the Paladin Door with rope detail on the island complements the chic style of both the Vintage and Singleton doors on the traditional kitchen cabinets. The Vintage door style boasts classic lines, a raised pane, and styling of days gone by that are still relevant today. The tall, built-in Singleton-style cabinets are beautifully complementary in the Flax finish, while the Vintage door style in Fireside flank the stainless steel open-grate range. An alcove wet bar is also featured in this traditional kitchen design.
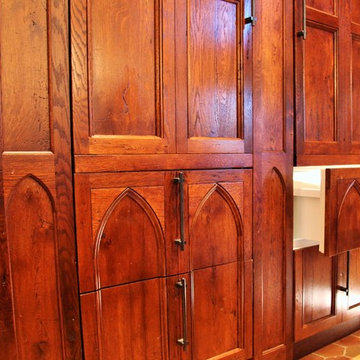
My clients had always been inspired by the grand Tudor Revival homes of the early 20th century and commissioned Hull Historical to recreate the authentic custom millwork, paneling and doors for their new Tudor Revival home. Our inspiration came from 2 great English homes, Stan Hywett, a great Tudor Revival home in Ohio, built for the founder of Goodyear Tires. Also, the Woodbine Mansion, built in 1911 for the son of the Pabst Brewing Company. We were fortunate to purchase three rooms of architectural millwork from the woodbine home, which was originally fabricated by the Huber Company of New York. Upon completion of this project, the architectural salvage comprised 15% of the final quantity of paneling installed. The remainder was custom fabricated by Hull Historical at our shop in Fort Worth, TX and installed at the clients home.
The commission, based on historic precedent, constituted antique paneling on the main floor, beamed ceilings and all the doors in the home. The new paneling, including the kitchen cabinetry is made from a combination of new quarter-sawn white oak and antique white oak salvaged from old barns and buildings. All the oak was fumed in an ammonia-filled chamber to produce a cocoa color and deep feel giving the millwork rough character and a timeless look that my client loved.
The millwork also served to give the home a hierarchy, with simple paneling combined with board and batten doors downstairs, then more ornate paneling, with carvings on the main floor. Additionally, the main floor features mostly 8 and 10 panel doors. All woodwork was hand-pegged with oak pegs. Some of the paneling features a unique Mason’s Miter, a historic joinery technique inspired from stone work.
For more information on residential renovation and new construction projects by Hull Historical, visit http://brenthullcompanies.com/residential.html
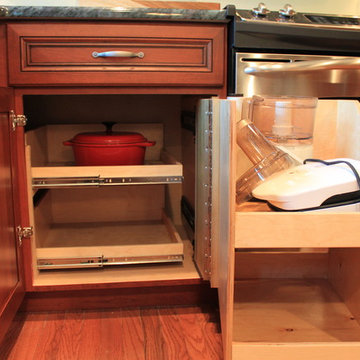
This is a storage optimizer for blind corner cabinets. The first set of drawers slides out and to the side, allowing the two inner shelves to slide into view. No more crawling into dark cabinets!
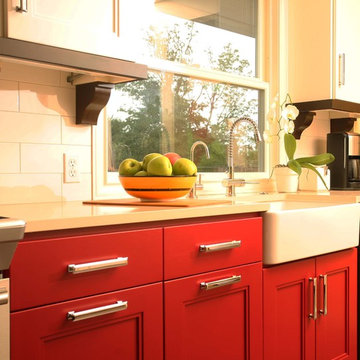
This clients home had such amazing bones but was so outdated. She is a vibrant, warm person so I wanted the kitchen to fit her personality. When I proposed the red cabinets she loved it but brought in her best friend to see the plans and drawings just to be sure. Her friend said she had to do the red! We opened up doorways to transfer the light went to town on storage, color and lighting. The traditional home was obviously considered but we added modern touches and fun color.
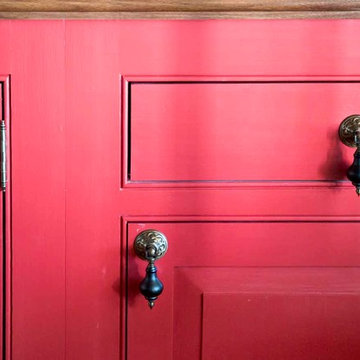
Three different styles of custom cabinetry make this kitchen as unique as it is spacious. The island counter spreads nearly 8' in each direction. A massive reproduction hewn beam separates the kitchen from the dining room and is complemented with a reproduction ceiling in the dining room for a rustic look.
Eric Roth

Jonathan Zuck a DC film maker knew he wanted to add a kitchen addition to his classic DC home. He just did not know how to do it. Oddly the film maker needed help to see it. Ellyn Gutridge at Signature Kitchens Additions & Baths helped him see with her skills in Chief Architect a cad rendering tool which allows us to make almost real that which is intangible.
DO YOU SEE THE RANGE HOOD???
Photography by Jason Weil
11.854 Billeder af klassisk rødt køkken
6
