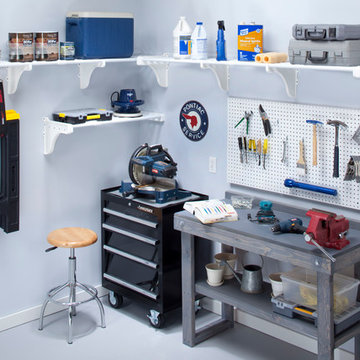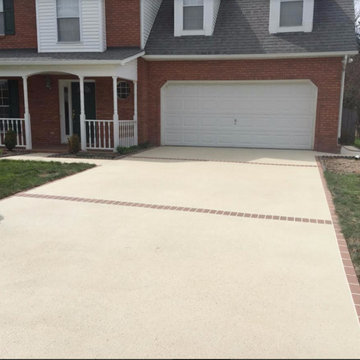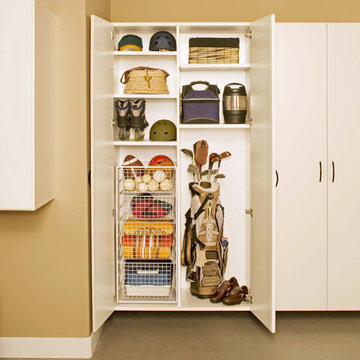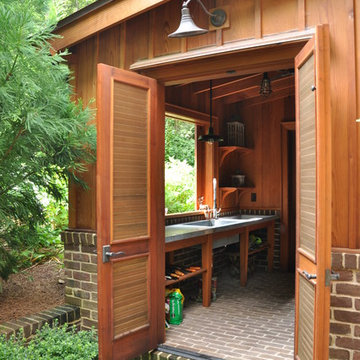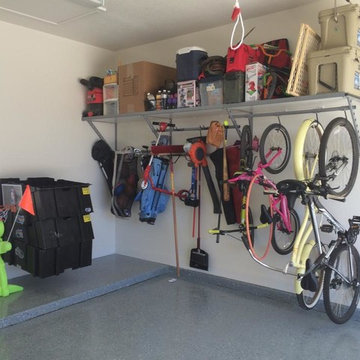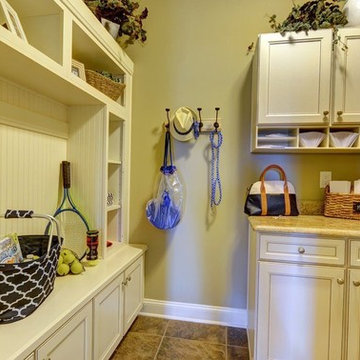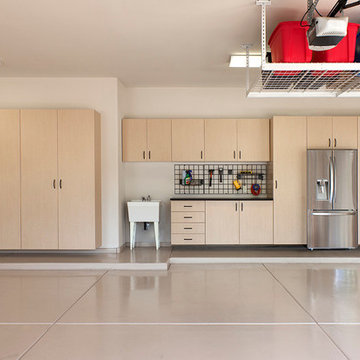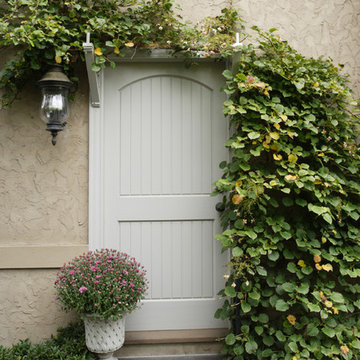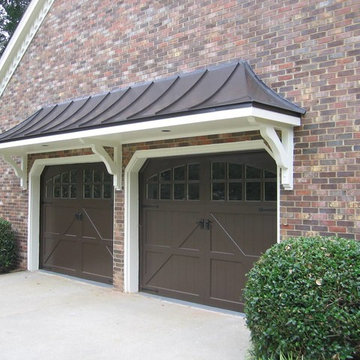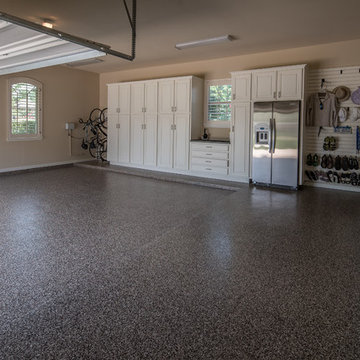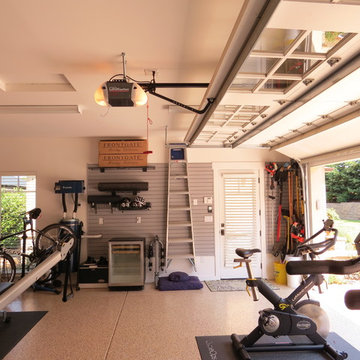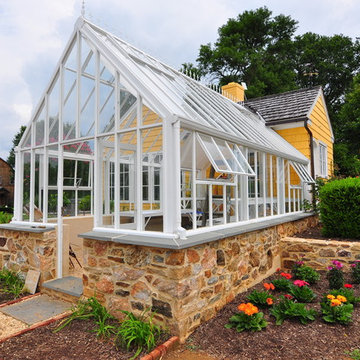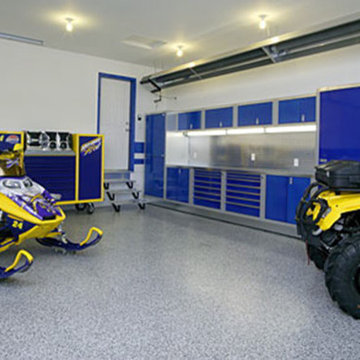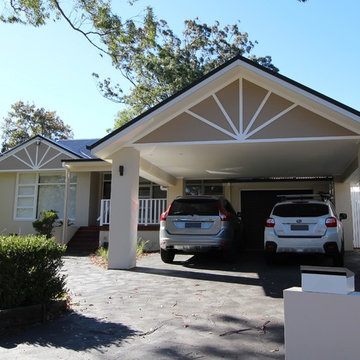5.412 Billeder af klassisk sammenbygget garage og skur
Sorteret efter:
Budget
Sorter efter:Populær i dag
161 - 180 af 5.412 billeder
Item 1 ud af 3
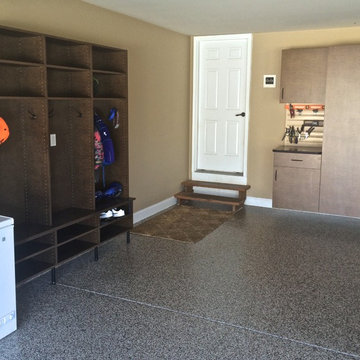
For many families, a mudroom in the house is a must! We design mudrooms for inside the house, but when there isn’t space inside the home for this important family feature, we place it in the garage. Here a sitting area, hooks and cubbies make it easy for kids – and adults – to stay organized and keep the house clean.
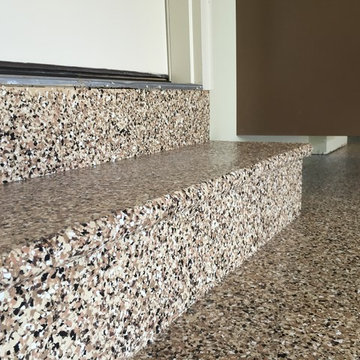
Redline garage cabinets completley up off the floor for easy cleaning underneath. Lifetime warrantee on all cabinets. Heavy Duty Rustic Cedar StoreWall slot wall installation to organize items that don't fit in cabinets. Amazing Garage Floor in Saddletan flake finish matches cabinets, counter top, and slot wall. Installation completed in two days. Back to use on the third day.
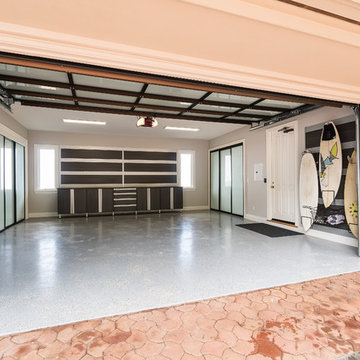
This two-car garage storage system includes four cabinets and a stack of drawers for storage of everyday items, as well as concealed storage behind sliding closet doors and vertical storage of bulky sports equipment, including surfboards and bike racks. Custom storage accessories open up the space.
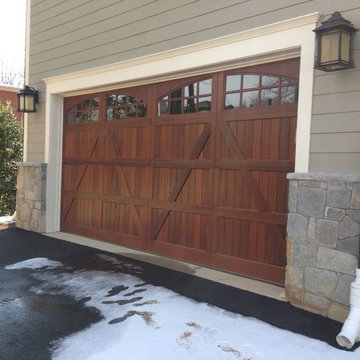
Crisway Garage Doors provides premium overhead garage doors, service, and automatic gates for clients throughout the Washginton DC metro area. With a central location in Bethesda, MD we have the ability to provide prompt garage door sales and service for clients in Maryland, DC, and Northern Virginia. Whether you are a homeowner, builder, realtor, architect, or developer, we can supply and install the perfect overhead garage door to complete your project.
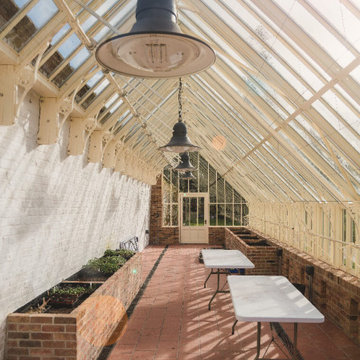
We worked with Florence Court, Northern Ireland, on the restoration of the Kitchen Garden back to its former 1930’s glory. Part of the journey was to replace two existing structures, so we designed a Vine house and a Peach house.
The Vine house is used as a community space for events as well as growing tomatoes, aubergines and two lemon trees. The Peach house is used for propagation as well as housing peaches, apricots and nectarines.

Part of the original design for the home in the 1900's, Clawson Architects recreated the Porte cochere along with the other renovations, alterations and additions to the property.
5.412 Billeder af klassisk sammenbygget garage og skur
9
