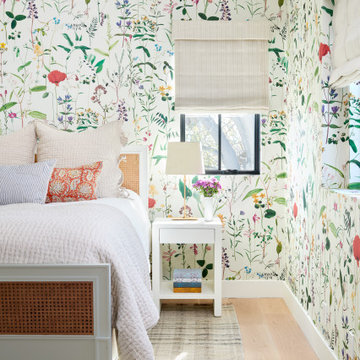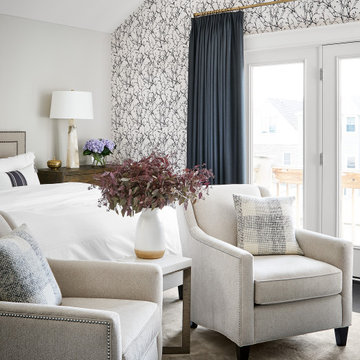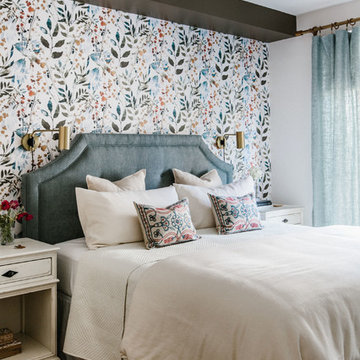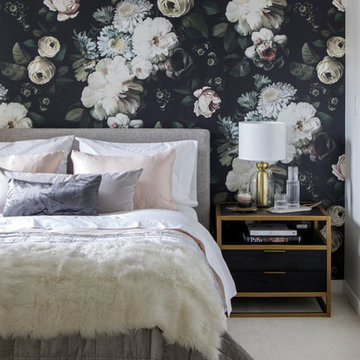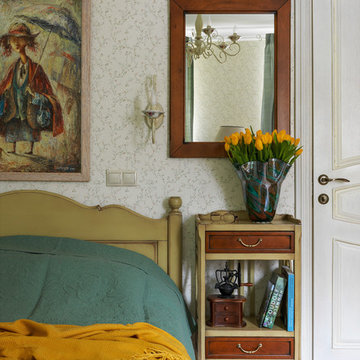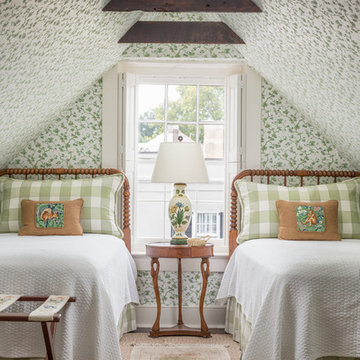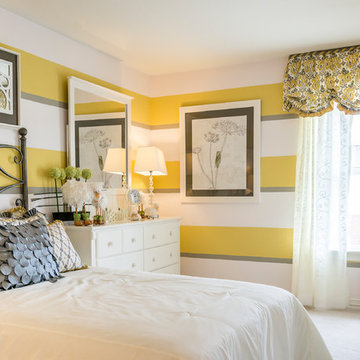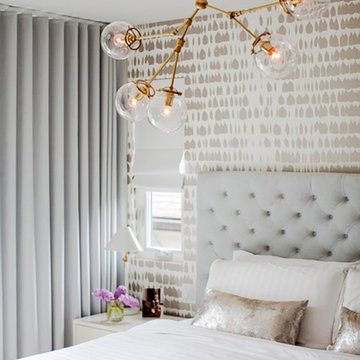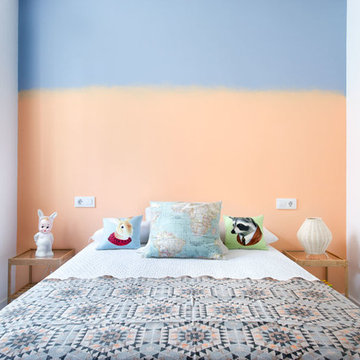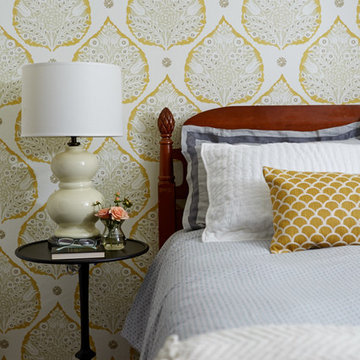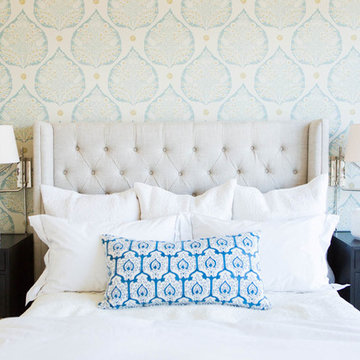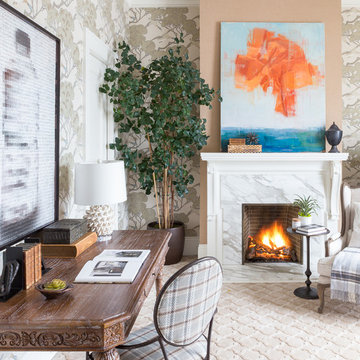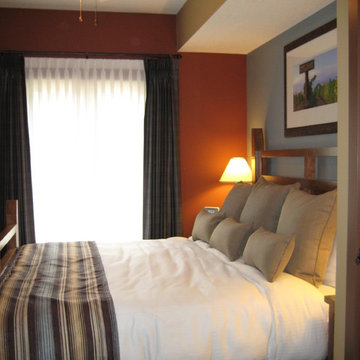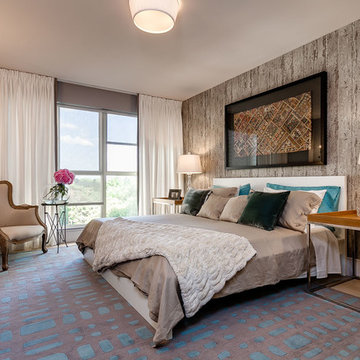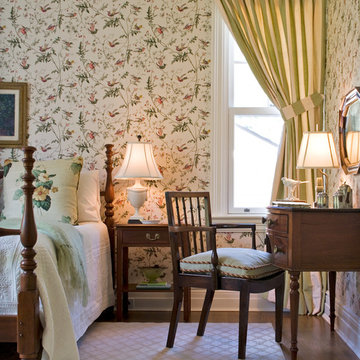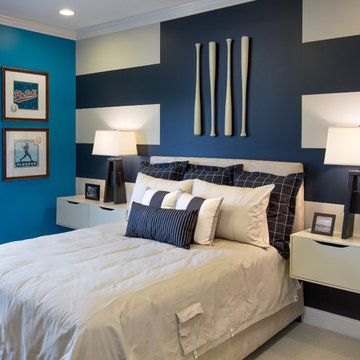3.078 Billeder af klassisk soveværelse med farverige vægge
Sorteret efter:
Budget
Sorter efter:Populær i dag
61 - 80 af 3.078 billeder
Item 1 ud af 3
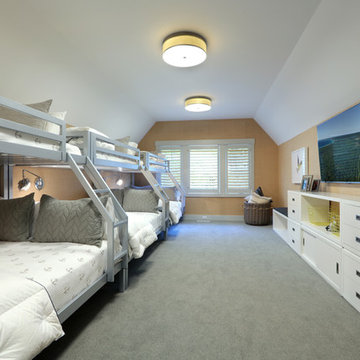
Builder: Falcon Custom Homes
Interior Designer: Mary Burns - Gallery
Photographer: Mike Buck
A perfectly proportioned story and a half cottage, the Farfield is full of traditional details and charm. The front is composed of matching board and batten gables flanking a covered porch featuring square columns with pegged capitols. A tour of the rear façade reveals an asymmetrical elevation with a tall living room gable anchoring the right and a low retractable-screened porch to the left.
Inside, the front foyer opens up to a wide staircase clad in horizontal boards for a more modern feel. To the left, and through a short hall, is a study with private access to the main levels public bathroom. Further back a corridor, framed on one side by the living rooms stone fireplace, connects the master suite to the rest of the house. Entrance to the living room can be gained through a pair of openings flanking the stone fireplace, or via the open concept kitchen/dining room. Neutral grey cabinets featuring a modern take on a recessed panel look, line the perimeter of the kitchen, framing the elongated kitchen island. Twelve leather wrapped chairs provide enough seating for a large family, or gathering of friends. Anchoring the rear of the main level is the screened in porch framed by square columns that match the style of those found at the front porch. Upstairs, there are a total of four separate sleeping chambers. The two bedrooms above the master suite share a bathroom, while the third bedroom to the rear features its own en suite. The fourth is a large bunkroom above the homes two-stall garage large enough to host an abundance of guests.

En el dormitorio principal, se repite la misma paleta de colores en telas y muebles.
" Me gusta dar calidez y paz a la zona de descanso"
Cama tapizada de la firma italiana Felis con almacenaje enmarcada sobre una gran alfombra de la firma portuguesa MA Salgueiro.
Fotógrafo: Manu Luque GUOLKER
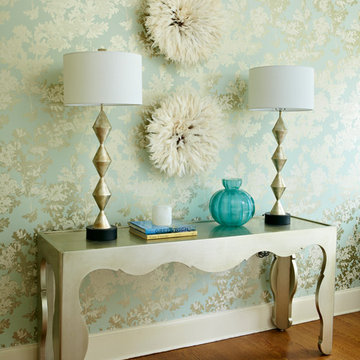
An unusual silverleaf and mirror console is topped by two funky feather artworks.
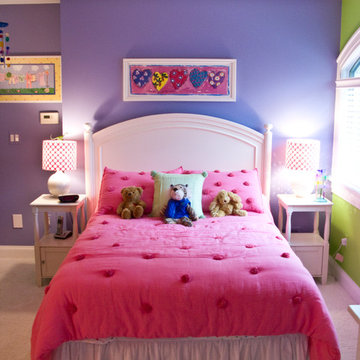
Bright colors make this young girls room delightful and fun.
Visions in Photography
3.078 Billeder af klassisk soveværelse med farverige vægge
4
