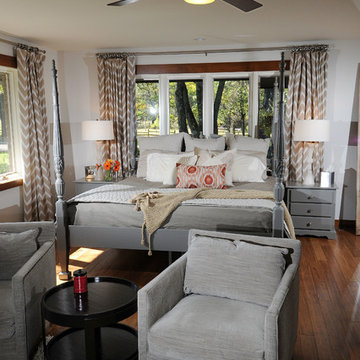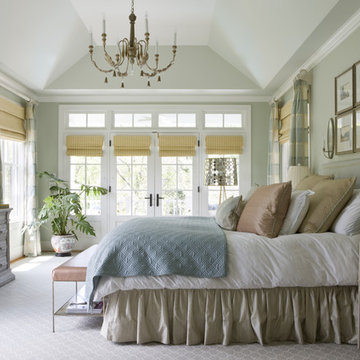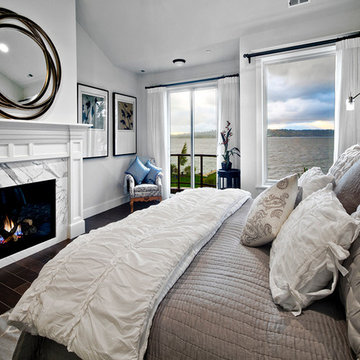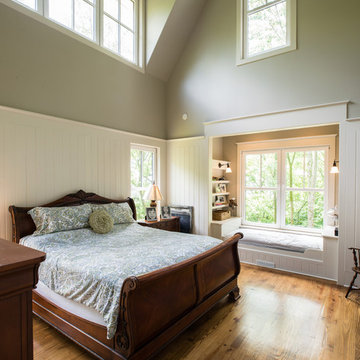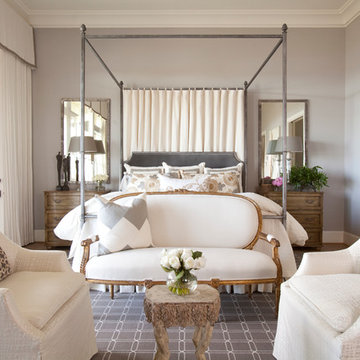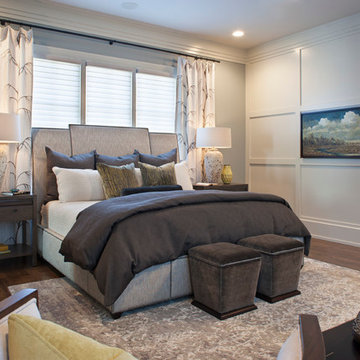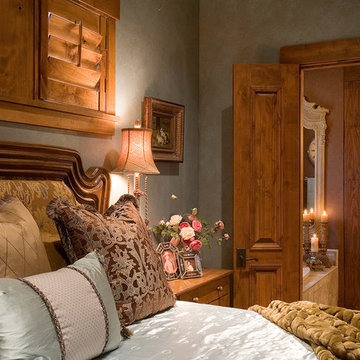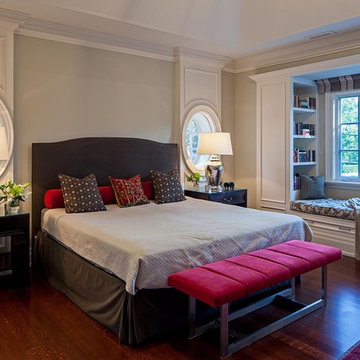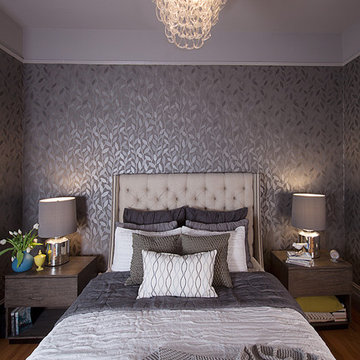27.248 Billeder af klassisk soveværelse med grå vægge
Sorteret efter:
Budget
Sorter efter:Populær i dag
141 - 160 af 27.248 billeder
Item 1 ud af 3
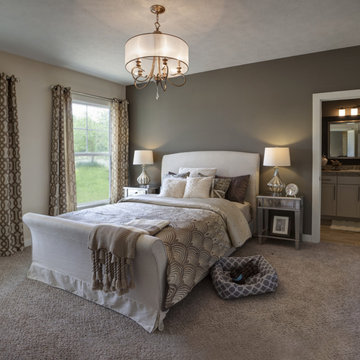
Jagoe Homes, Inc.
Project: Falcon Ridge Estates, Zircon Craftsman Model Home.
Location: Evansville, Indiana. Site: FRE 22.
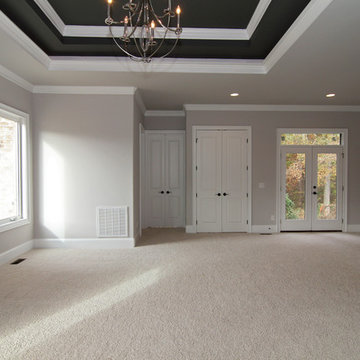
The master suite in this luxury Raleigh home features: two tier trey ceiling with built in rope lighting around the inside perimeter, dual French door access to the backyard, sitting area, future bar, walk in closet, and his and her bath.
Raleigh luxury home builder Stanton Homes.
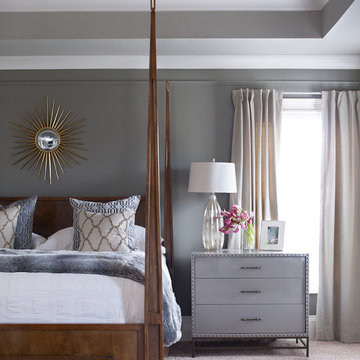
Tray ceiling and walls painted in 3 different colors. This bedroom is a mixture of textures, colors, and materials. Grays, browns, and metallic live happily together.
Photography: Emily Jenkins Followill
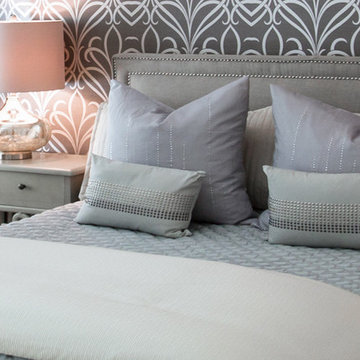
Up the ante of your bachelor's retreat (and alternative rooms) aesthetic by adding a meticulously stylised cornice boards. The cornice boards in this house includes (2) different materials, an upholstered wood top molding and absolutely symmetrical handicraft on the curtains. Also, the (4) animal skin wing-backed chairs square measure superbly adorned with nail-heads that are carried throughout the design. This bachelor retreat features a stunning pendant and hand-tufted ottoman table. This house is warm and welcoming and perfect for intimate conversations amongst family and friends for years to come. Please take note - when using cornices, one should decide what proportion return is required. Return is the distance your material hangs away from the wall. Yes, this additionally affects the proportion. Usually, return is 3½ inches. However, larger or taller windows might need a deeper return to avoid the fabric from getting squashed against the wall. An example of a mid-sized transitional formal dining area in Houston, Texas with dark hardwood floors, more, however totally different, large damask wallpaper on the ceiling, (6) custom upholstered striped fabric, scroll back chairs surrounding a gorgeous, glass top dining table, chandelier, artwork and foliage pull this area along for a really elegant, yet masculine space. As for the guest chambers, we carried the inspiration from the bachelor retreat into the space and fabricated (2) more upholstered cornices and custom window treatments, bedding, pillows, upholstered (with nail-heads used in the dining area chairs) headboard, giant damask wallpaper and brown paint. Styling tips: (A) Use nail-heads on furnishings within the alternative rooms to display a reoccurring motif among the house. (B) Use a similar material from one amongst your upholstered furnishing items on the cornice board for visual uniformity. Photo by: Kenny Fenton
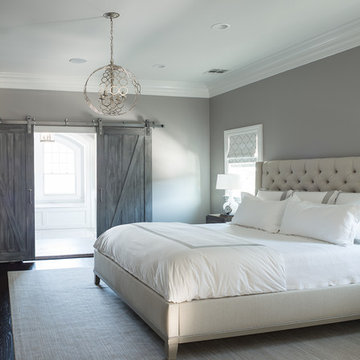
(separated by comma)
gray wash finish xgray master bedroom xneutral walls xtufted king bed xtufted headboard xflax xgray chairs xgray upholstered chairs xtufted chairs xbuilt in cabinets xbuilt in desk xbuilt in storage xbuilt in tv xinterior doors xinterior barn doors xbarn doors xdistressed gray xjacobean xdark wood floor xchandelier xmaster bedroom xmaster bath xmaster suite xsitting area xwhite lamps xgray bedside table xbedside table xmaster bedroom rug xgray tile x
KAZART PHOTOGRAPHY
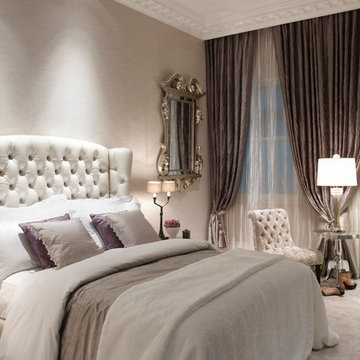
A tufted button-back headboard combines with luxurious textures and a delicate colour palette to create a warm and inviting guest bedroom.
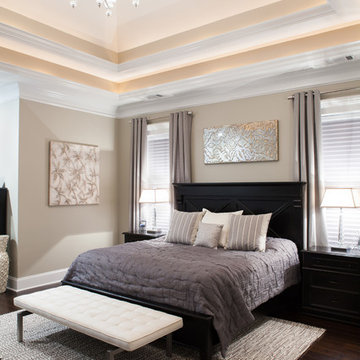
Andrew Sherman. www.AndrewSherman.co
Limited Edition Photographs
https://www.etsy.com/shop/AndrewShermanFineArt
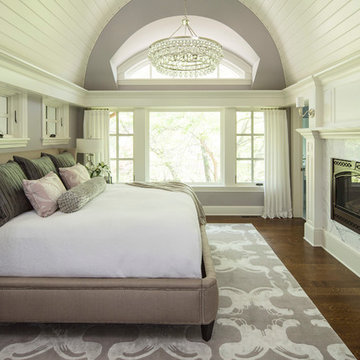
Martha O'Hara Interiors, Interior Design | Kyle Hunt & Partners, Builder | Mike Sharratt, Architect | Troy Thies, Photography | Shannon Gale, Photo Styling
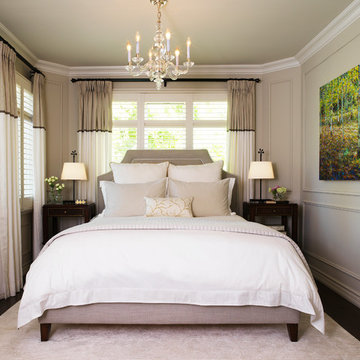
The homeowners wanted a cozy and romantic room, with lots of feminine softness but enough masculinity to keep the space feeling grounded. We achieved this by juxtaposing luxurious fabrics in a light, airy palette with clean-lined furniture and deep, rich wood tones.
Photo by David Bagosy
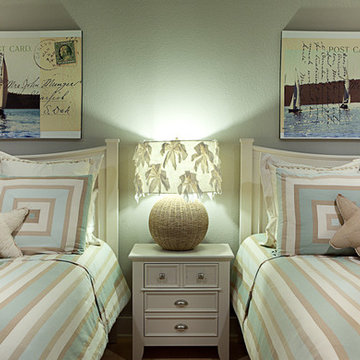
Fun, whimsical beach house bedroom! The soothing shades of aqua and beige provide a relaxing retreat.
Photo by Galie Photography

The Master Bed Room Suite features a custom designed fireplace with flat screen television and a balcony that offers sweeping views of the gracious landscaping.
27.248 Billeder af klassisk soveværelse med grå vægge
8
