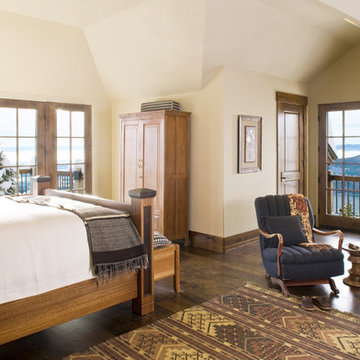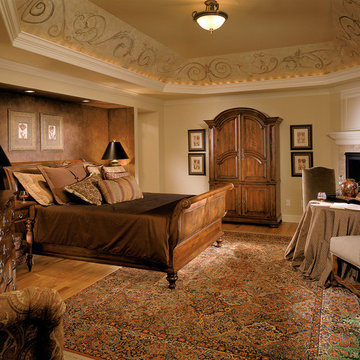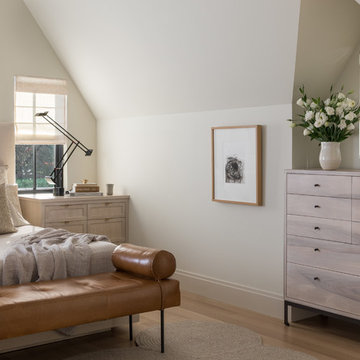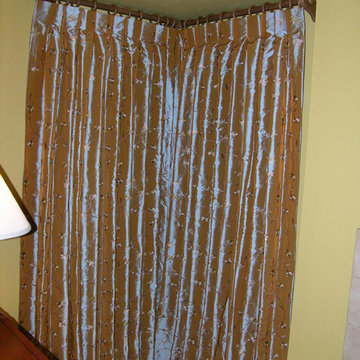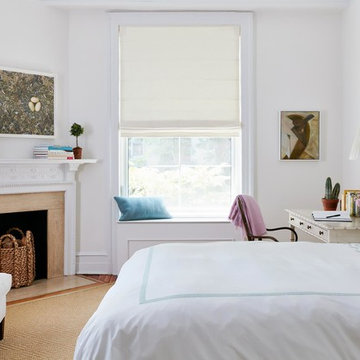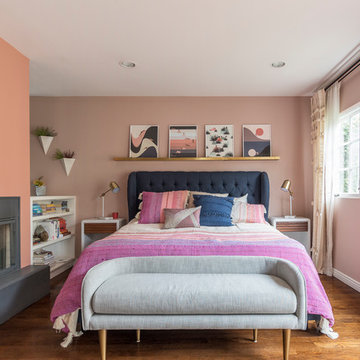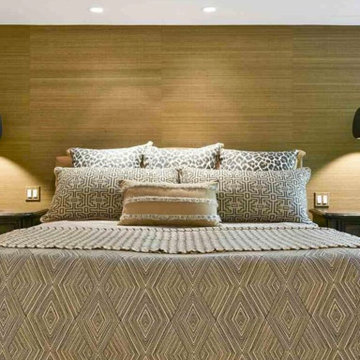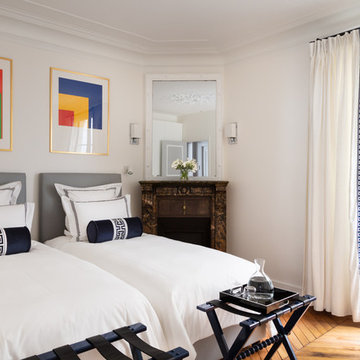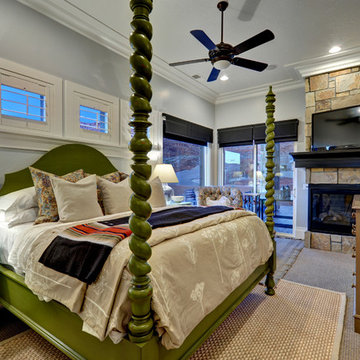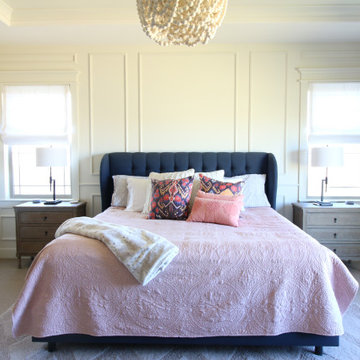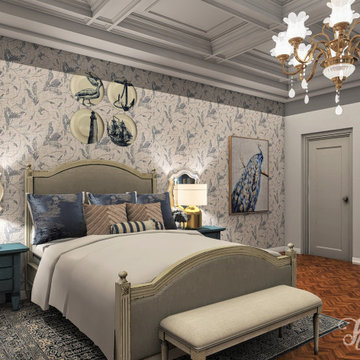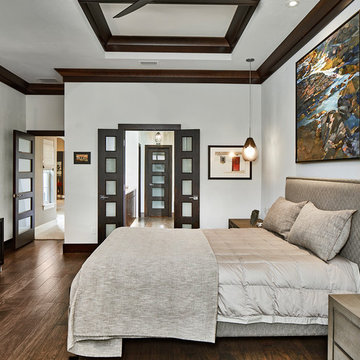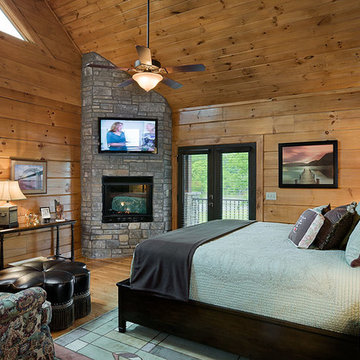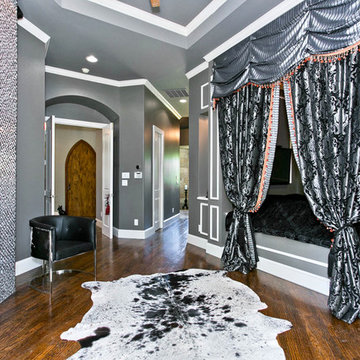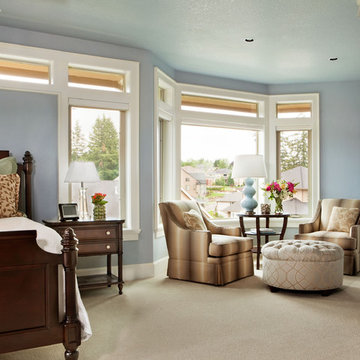780 Billeder af klassisk soveværelse med hjørnepejs
Sorteret efter:
Budget
Sorter efter:Populær i dag
61 - 80 af 780 billeder
Item 1 ud af 3
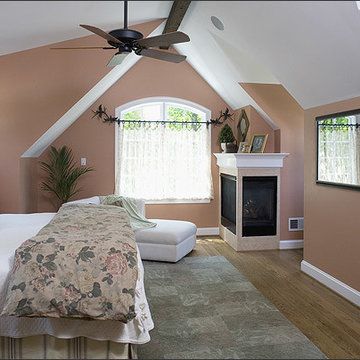
The new master bedroom is in the three-story side addition. An economy of space, it allows for a small sitting area, fireplace and hidden TV behind the mirror.
This 1961 Cape Cod was well-sited on a beautiful acre of land in a Washington, DC suburb. The new homeowners loved the land and neighborhood and knew the house could be improved. The owners loved the charm of the home’s façade and wanted the overall look to remain true to the original home and neighborhood. Inside, the owners wanted to achieve a feeling of warmth and comfort. In addition, they wanted the house to be filled with light, using lots of large windows where possible.
Every inch of the house needed to be rejuvenated, from the basement to the attic. When all was said and done, the homeowners got a home they love on the land they cherish. The bedroom area upstairs required a great degree of creativity. The master bedroom was built over the new sunroom/exercise room addition and the master bath took the place of an existing porch. This project was truly satisfying and the homeowners LOVE their new residence.
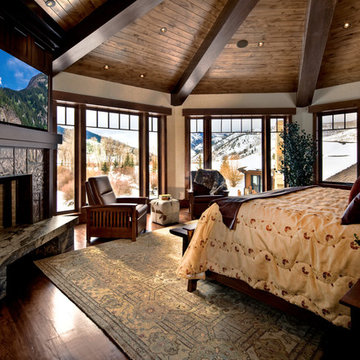
This home was originally a 5000 sq ft home that we remodeled and provided an addition of 11,000 sq ft.
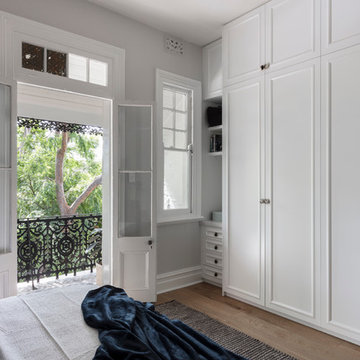
This young family home is a terrace house nestled in the back streets of Paddington. The project brief was to reinterpret the interior layouts of an approved DA renovation for the young family. The home was a major renovation with the The Designory providing design and documentation consultancy to the clients and completing all of the interior design components of the project as well as assisting with the building project management. The concept complimented the traditional features of the home, pairing this with crisp, modern sensibilities. Keeping the overall palette simple has allowed the client’s love of colour to be injected throughout the decorating elements. With functionality, storage and space being key for the small house, clever design elements and custom joinery were used throughout. With the final decorating elements adding touches of colour in a sophisticated yet luxe palette, this home is now filled with light and is perfect for easy family living and entertaining.
CREDITS
Designer: Margo Reed
Builder: B2 Construction
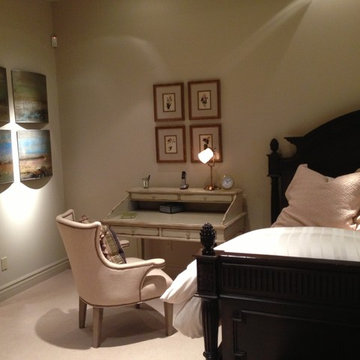
This Scottsdale residence was a 2nd home for the clients. they wanted a Peaceful, refuge from the hectic pace of New York. This Bedroom whispers REST....
Brenda Jacobson Photography
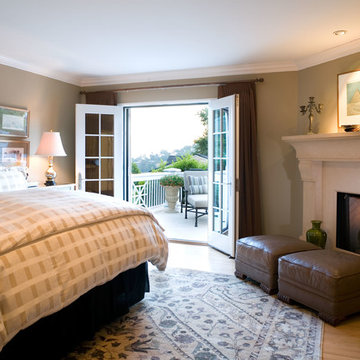
Intimate charm abound in this room painted soft camel with coordinating bedding, upholstered headboard and rug. Leather ottomans sit in front of fireplace with limestone mantel. Room opens out via double french doors to private deck with view of downtown Los Angeles.
780 Billeder af klassisk soveværelse med hjørnepejs
4
