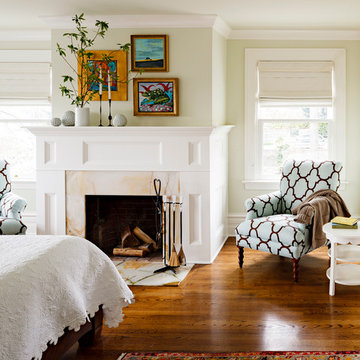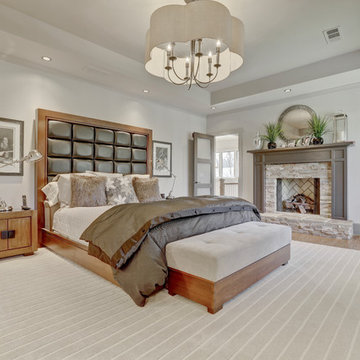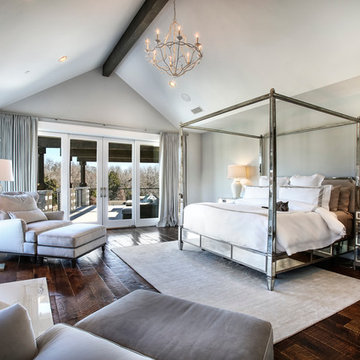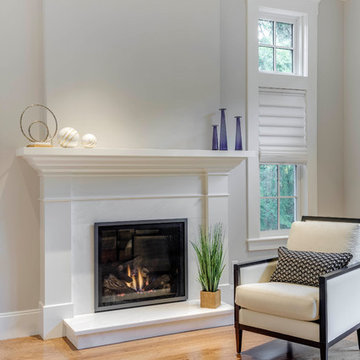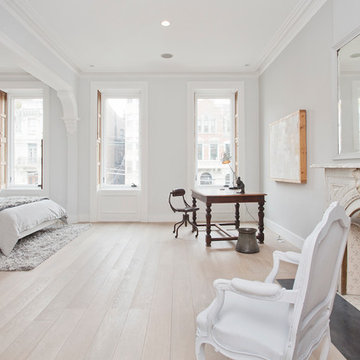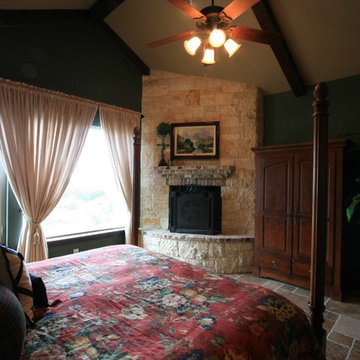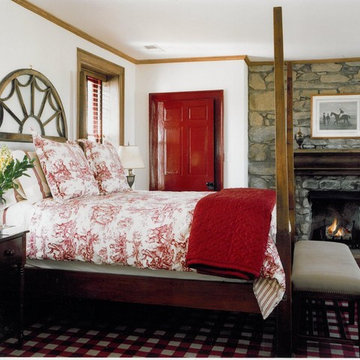4.423 Billeder af klassisk soveværelse med pejseindramning i sten
Sorteret efter:
Budget
Sorter efter:Populær i dag
141 - 160 af 4.423 billeder
Item 1 ud af 3
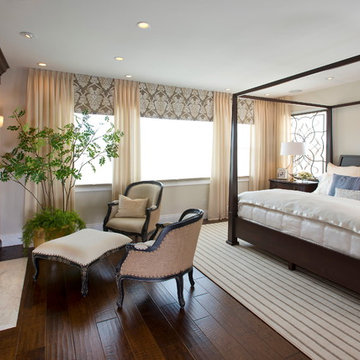
Robeson Design creates a beautiful Master Bedroom retreat at the foot of the bed by covering the wall surrounding the fireplace with walnut paneling. two chairs and an ottoman create the perfect spot for end of the day conversations as the fireplace sparkles and crackles. By playing up the contrast between light and dark, Rebecca used dark hardwood floors, stained four poster bed with nightstands, a custom built-in chest of drawers and wood trimmed upholstered chairs. She then added creamy bedding and soft flowing window treatments with a medallion motif on the valences. The pale cream walls hold their own as the cream stripped area rug anchors the space. Rebecca used a touch of periwinkle in the throw pillows and oversized art piece in the built-in. Custom designed iron pieces flank the windows on either side of the bed as light amber glass table lamps reflect the natural light streaming in the windows. Photo by David Harrison
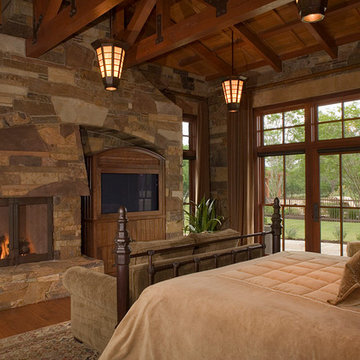
Paul Bardagjy Photography:
This project located in the Texas Hill Country is an amazing combination of both modern and rustic design elements. The architect utilized a combination of Quantum’s Legacy and Signature series custom wood windows mixing double-hung and casement operation throughout the home.
True-divided-lites are painstakingly located to provide exact alignment between architectural windows and doors. This attention to detail is especially apparent on the windows beneath the large stone archway, one of the home’s prominent features.
Custom roll-down screens are cleverly concealed at window heads, and within factory built mullions separating transom windows from their counterparts located directly below.
The dark painted exterior finish provides contrast with the multicolored stone cladding throughout the majority of the structure while the stained interior finish creates wonderful interplay with the exposed timbers.
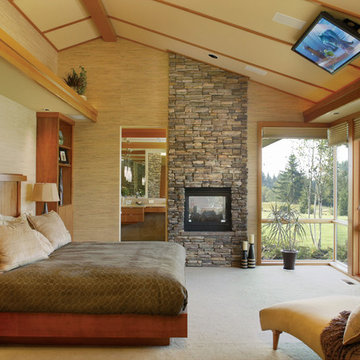
Photo courtesy of Alan Mascord Design Associates and can be found on houseplansandmore.com
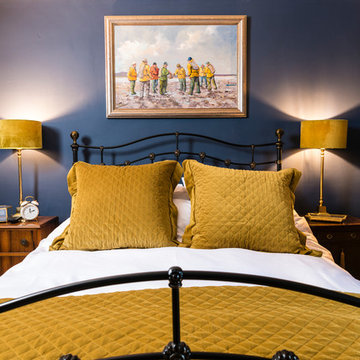
The dark blue walls in this traditional style bedroom provide a strong contrast to the gold sunburst mirror, original pitch pine floorboards, antique furniture and the custom built oak wardrobes. The Czech chandelier ensures there is enough bright light when needed, with table lamps for the evening. Antique gold velvet soft furnishings give it a rich luxurious look.
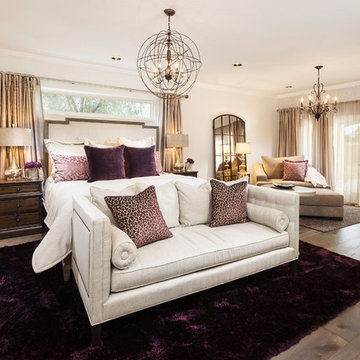
Transitional bedroom featuring a Rustic Glam style by blending weathered and worn with sparkle and glimmer. What started as a blank canvas and dark moody cave is now a light-filled serene and cozy space. Project includes: New French wood floors, clerestory window, French patio doors, recessed lighting, decorative lighting, fireplace feature wall and all custom bedding, furniture, dog bed, accessories and finishing touches designed by LMOH Home. Existing bedside tables and artwork. | Photography Joshua Caldwell.
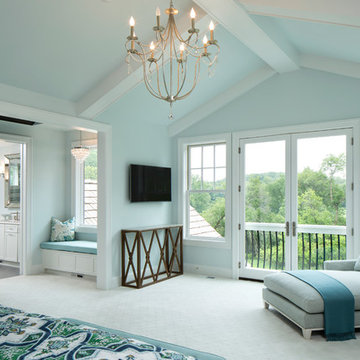
Enter the upstairs master suite via an arched hallway with barrel ceiling leading to a window seat overlooking the backyard
Landmark Photography
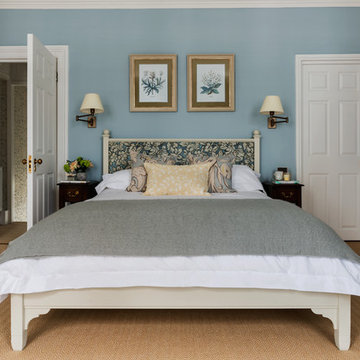
Master Bedroom with a blue and pale yellow colour scheme. Upholstered headboard in a Zimmer & Rohde fabric in a painted Gustavian style bedframe. Marble surround on the fireplace with a large mirror over it, and built in archway bookcases either side of it. Beautiful built in wardrobes on the opposite side, all with matching antique brass decorative knobs. Sisal carpets with a herringbone pattern. Swing arm wall lights act as both handy bedside lights and reading lights. Walls in Farrow & Ball Parma Gray.
Photographer: Nick George
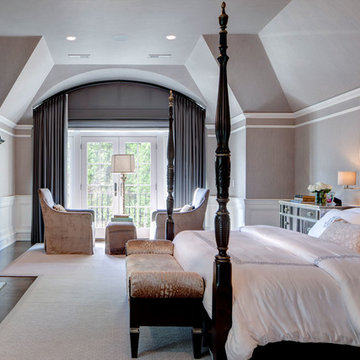
Interior design by Stephanie Wohlner Design,
Photography by Evan Thomas,
window treatments measured, executed, and installed by Dezign Sewing Inc.
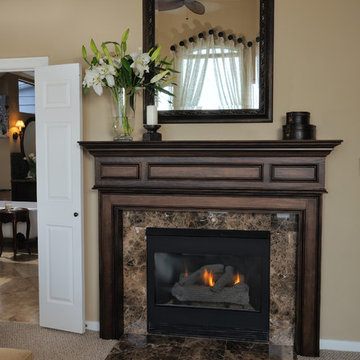
Click on the link above to learn more about this remodel and see the before images.
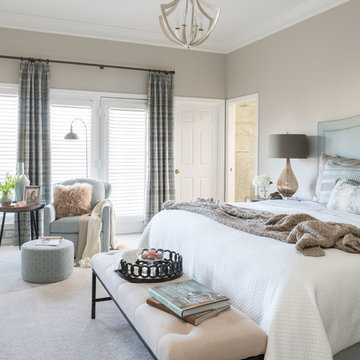
The client's request was to continue the spa-like environment Dona Rosene Interiors had just completed in the adjacent master bathroom (see Ethereal Bath) into the Master Bedroom. An elegant, antique silver finished chandelier replaced the ceiling fan. An upholstered headboard & tailored bed-skirt in the ethereal gray green linen compliments the geometric fabric used on the pillows & drapery panels framing the shutters and hanging from a bronze rod. The fixed panels soften the wall of French windows and door as well as creating the illusion of height. A cozy seating area warms up to the fireplace and TV.Photos by Michael Hunter.
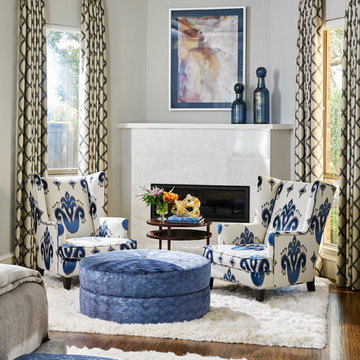
We continued the gray, blue and gold color palette into the master bedroom. Custom bedding and luxurious shag area rugs brought sophistication, while placing colorful floral accents around the room made for an inviting space.
Design: Wesley-Wayne Interiors
Photo: Stephen Karlisch
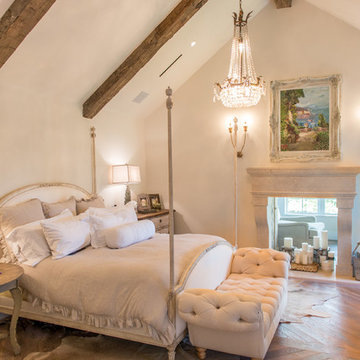
Photos are of one of our customers' finished project. We did over 90 beams for use throughout their home :)
When choosing beams for your project, there are many things to think about. One important consideration is the weight of the beam, especially if you want to affix it to your ceiling. Choosing a solid beam may not be the best choice since some of them can weigh upwards of 1000 lbs. Our craftsmen have several solutions for this common problem.
One such solution is to fabricate a ceiling beam using veneer that is "sliced" from the outside of an existing beam. Our craftsmen then carefully miter the edges and create a lighter weight, 3 sided solution.
Another common method is "hogging out" the beam. We hollow out the beam leaving the original outer character of three sides intact. (Hogging out is a good method to use when one side of the beam is less than attractive.)
Our 3-sided and Hogged out beams are available in Reclaimed or Old Growth woods.
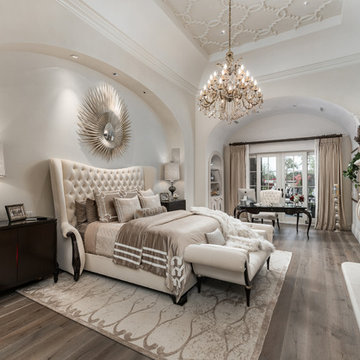
This primary suite design features a king-sized cream tufted headboard with beige velvet bedding. A gold chandelier hangs from the detailed vaulted ceiling. A built-in fireplace with beige marble stone acts as the main focus of the room. Two identical dark wood side tables stand on either side of the king bed. A french-inspired wood desk sits at the end of the room with a cream tufted wingback armchair for added comfort.
4.423 Billeder af klassisk soveværelse med pejseindramning i sten
8
