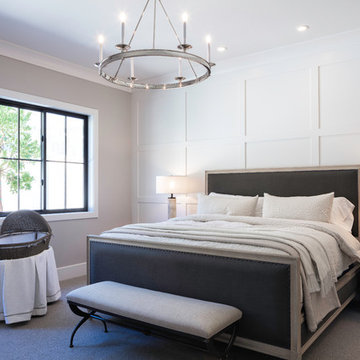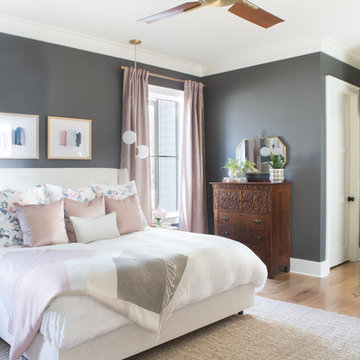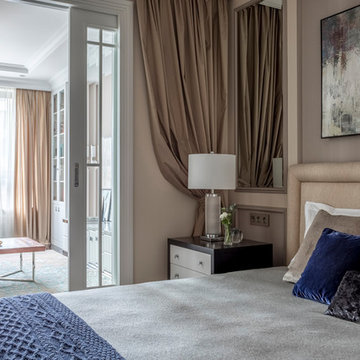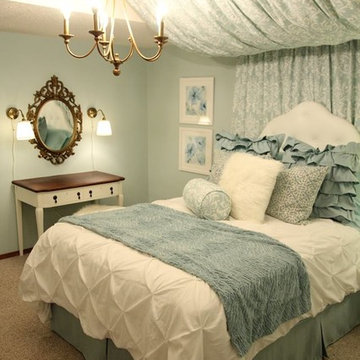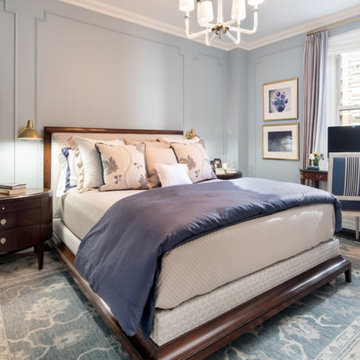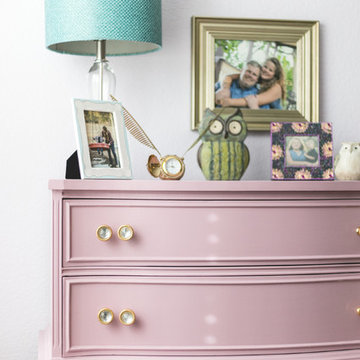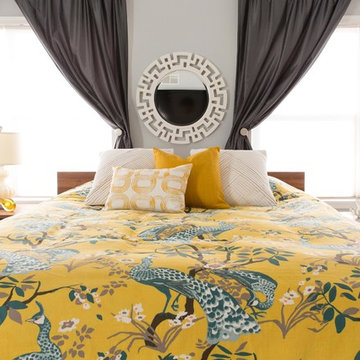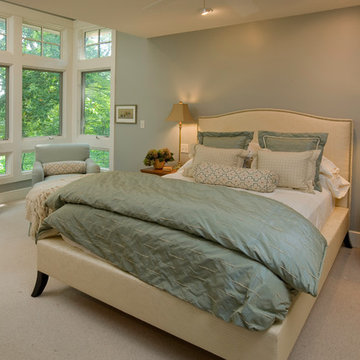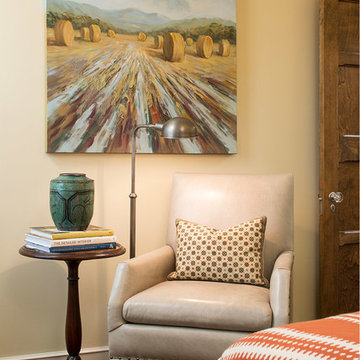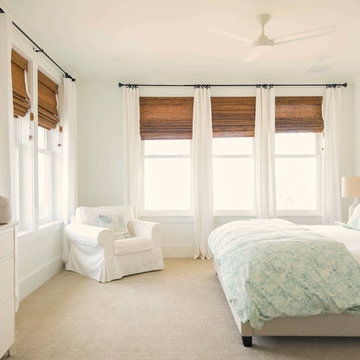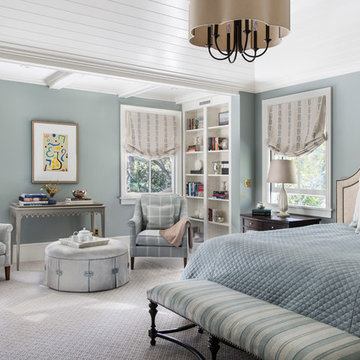24.964 Billeder af klassisk soveværelse
Sorteret efter:
Budget
Sorter efter:Populær i dag
21 - 40 af 24.964 billeder
Item 1 ud af 3

This project was a complete gut remodel of the owner's childhood home. They demolished it and rebuilt it as a brand-new two-story home to house both her retired parents in an attached ADU in-law unit, as well as her own family of six. Though there is a fire door separating the ADU from the main house, it is often left open to create a truly multi-generational home. For the design of the home, the owner's one request was to create something timeless, and we aimed to honor that.
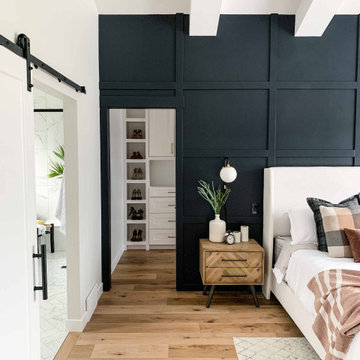
This gorgeous master suite was added above the garage during the renovation! Featuring a hidden walk through closet behind this board + batten feature wall and expansive windows for plenty of natural light! With it's earthy colour palette + classic finishes, this space is the perfect mix of bohemian + traditional!
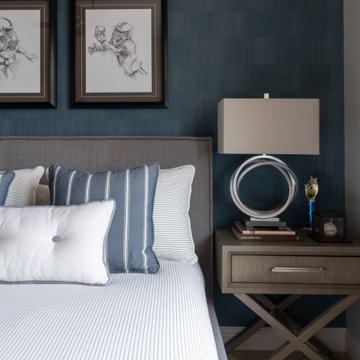
This boy’s modern room perfectly captures high school youth and masculinity. The soft grey and blue color scheme and taupe finishes provide a calm, sophisticated environment. The simplicity in the subtle striped duvet pattern and textured wallpaper add nice visual interest without becoming too dominating in the space.
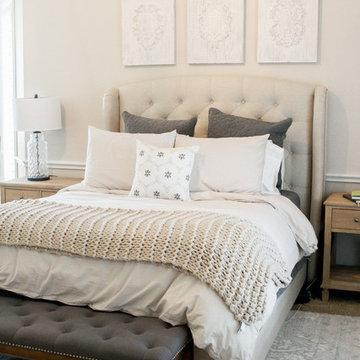
This cozy, neutral master retreat was designed by our team through our E-Design service. It was a joy to work with our client Traci to create a space special for her and her husband.
Photography: Charlee Tabor
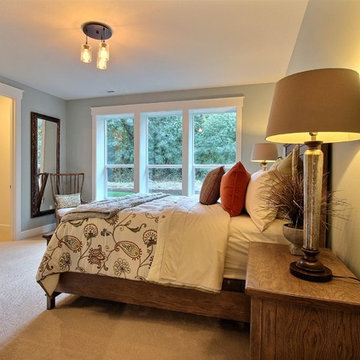
Paint by Sherwin Williams
Downstairs Guest Suite Color - Silvermist - SW 7621
Flooring & Tile by Macadam Floor & Design
Carpet Products by Dream Weaver Carpet
Downstairs Carpet Santa Monica in White Orchid
Windows by Milgard Windows & Doors
Window Product Style Line® Series
Window Supplier Troyco - Window & Door
Window Treatments by Budget Blinds
Lighting by Destination Lighting
Interior Design by Creative Interiors & Design
Custom Cabinetry & Storage by Northwood Cabinets
Customized & Built by Cascade West Development
Photography by ExposioHDR Portland
Original Plans by Alan Mascord Design Associates
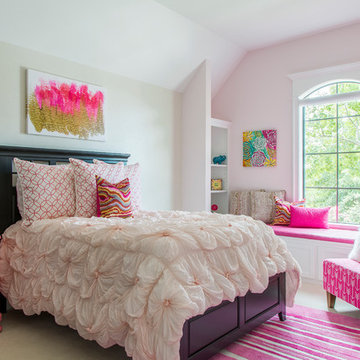
Bold pinks pop in this girl's bedroom! The bay window is lined with a hot pink built in bench - perfect for reading. A funky pink nightstand and fun patterned side chair complete this cute bedroom.
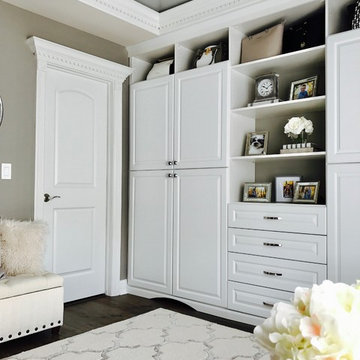
Both piece were created for storage in the master bedroom suite. Corner media cabinet is designed in white melamine laminate with accented fluted columns and raised panel drawers. Floor to ceiling wall unit has open shelving and doors conceal personal items. Built in wardrobe provides great use of space that allows for extra storage and compliments the room. Bob Younger for Closet Organizing Systems. Photograph provided by Monica Jackson
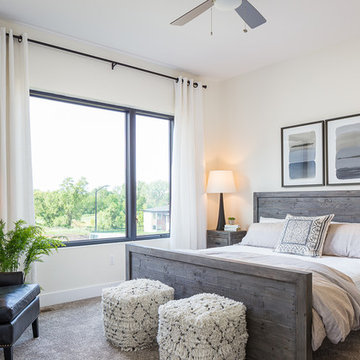
Made for sweet dreams. Layers of neutral tones and mixed textures make for a soothing retreat. We love how the large picture window floods the room with natural light. Blackout linen panels frame the view when open and pull shut for privacy and a good nights sleep.
Photo: Kerry Bern www.prepiowa.com
24.964 Billeder af klassisk soveværelse
2

