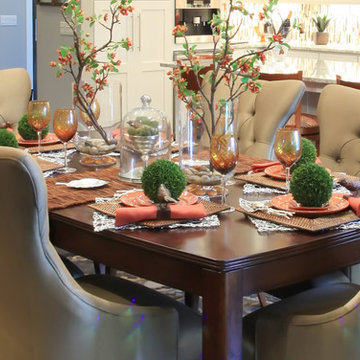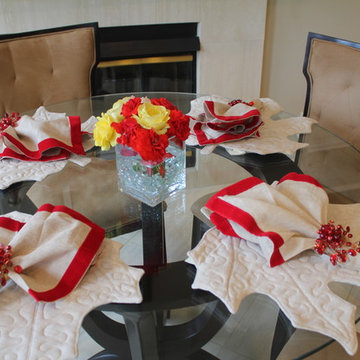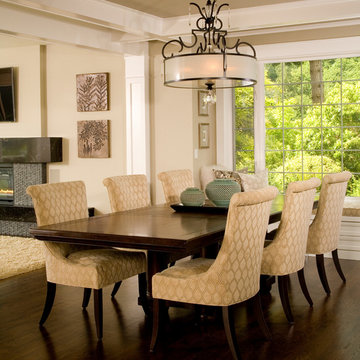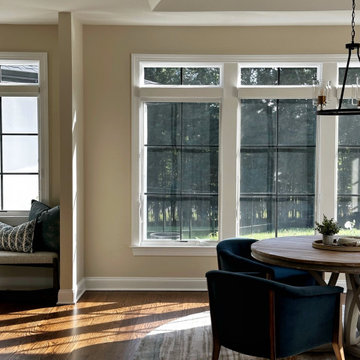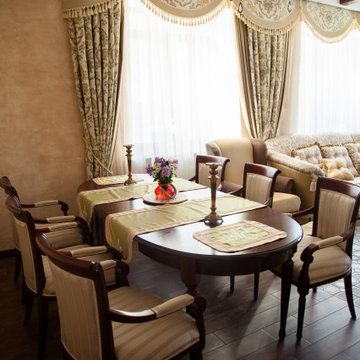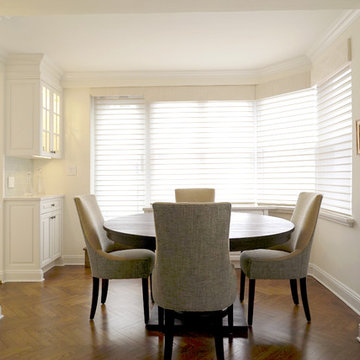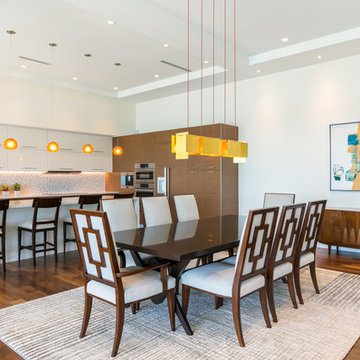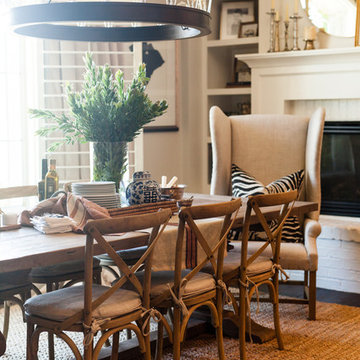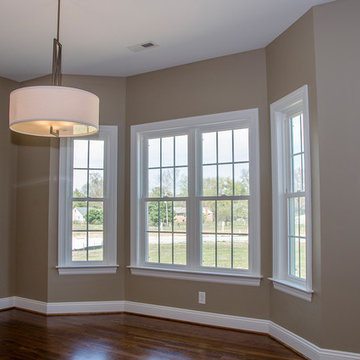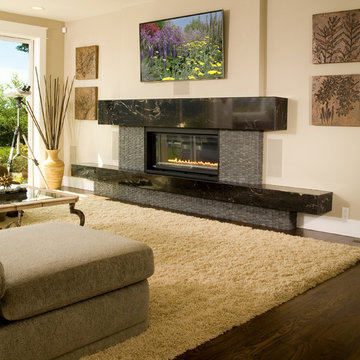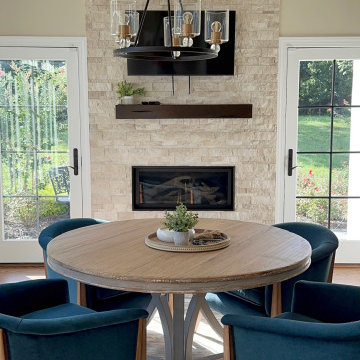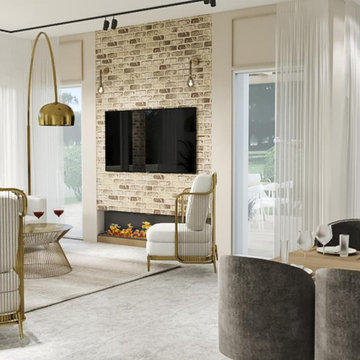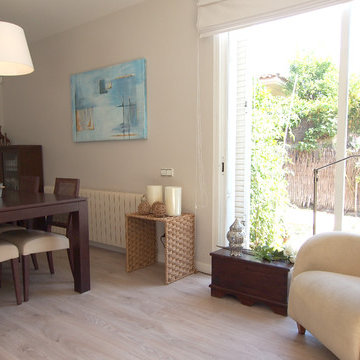390 Billeder af klassisk spisestue med aflang pejs
Sorteret efter:
Budget
Sorter efter:Populær i dag
161 - 180 af 390 billeder
Item 1 ud af 3
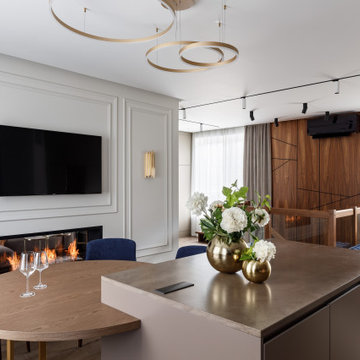
Кухня и столовая объединены через круглый стол, который присоединен к острову на кухне.
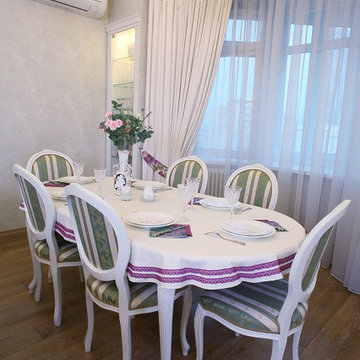
Дизайн квартиры бизнес леди начинался с Прованса, а в последствии плавно перерос в классический интерьер. Женский, нежный, с характером. Здесь живет Бизнес-Леди со своей дочкой студенткой. Приоритет отдан был светлым тонам. А шикарный вид на гольф-клуб с его невероятной красотой, добавляет шика и настроения в каждую комнату 150-метрового пространства. Дизайн разработан ведущими дизайнерами Студии Рикка.
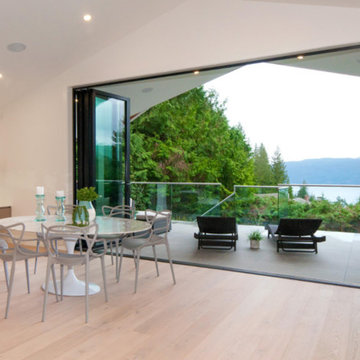
This luxury home in West Vancouver went through a full reno right before we staged it. The home was designed with the idea of being a family home. With close proximity to the school, a stunning backyard and an even more beautiful view this house was so much fun for us to make a home. With soft taupes and greys running throughout the house we chose furniture and artwork to bring out the full beauty of this home and make it pop. We hope a great family will get to call this place home!
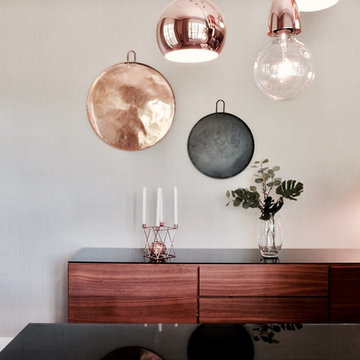
Rénovation complète d’un appartement en rez-de-chaussée pour une résidence secondaire.
D’une superficie totale de 145m2, les volumes sont redistribués et optimisés en fonction des éléments techniques existants.
En collaboration avec une architecte.
Année du projet : 2016
Coût du projet : 100 001 - 250 000 €
Pays : France
Code postal : 01220
Crédit Photo : Caroline Durst
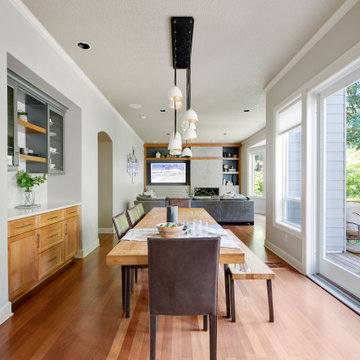
The long Crate and Barrel nook dining table connects the kitchen with the family room and upper deck. Windows to the backyard allow natural light to stream in, while the Hinkley Nula Fourteen Light Linear Chandelier adds a touch of modern glamour.
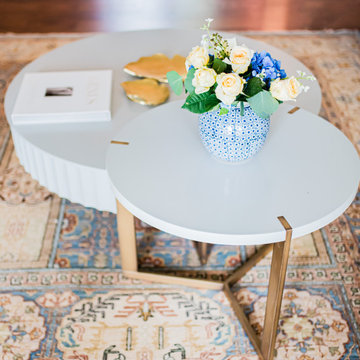
Soft green frames the living room and a traditional area rug grounds the space. The fireplace features a special faux finish for simple elegance, and the old gas logs were replaced with modern and clean stones from European Home. The sofa is from Tomlinson and the coffee tables and chairs are from Lago. Artwork is from Meg Brown. Chandelier and floor lamp are from Visual Comfort.
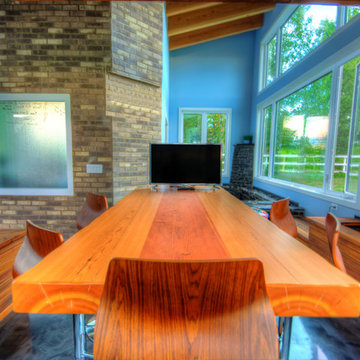
This large scale project consisted of updating the existing tennis court, detached garage and adding a modern office space. The tennis court was completely re-finished with the addition of new surrounding fencing. The detached office is a custom, modern design that accommodates the client’s home business needs. The custom water features nicely compliment the expansive landscaping and custom patio area for the clients to relax and enjoy this spectacular property with the whole family.
390 Billeder af klassisk spisestue med aflang pejs
9
