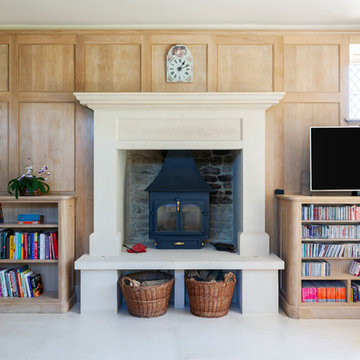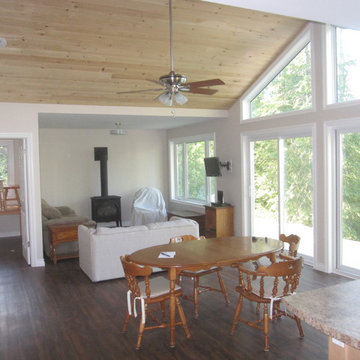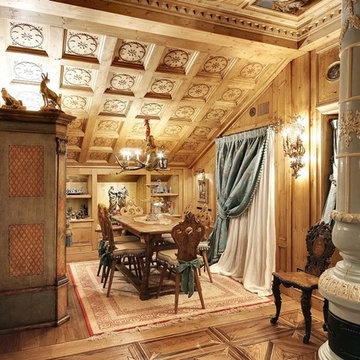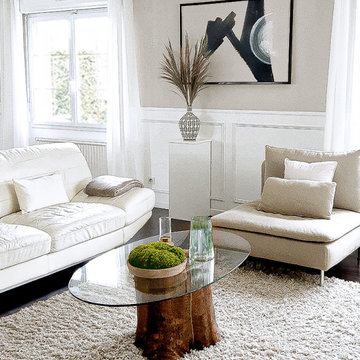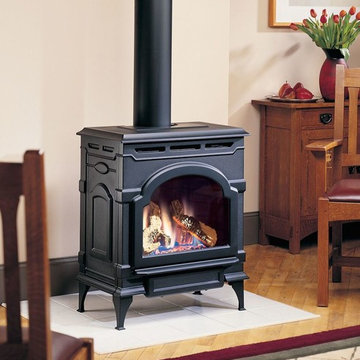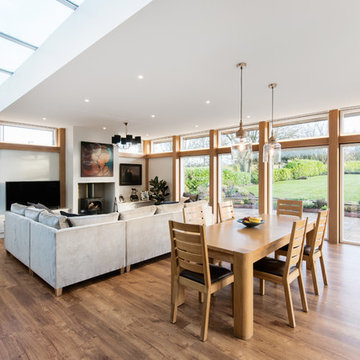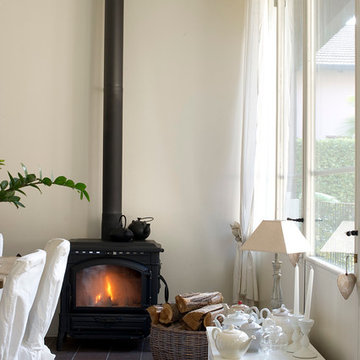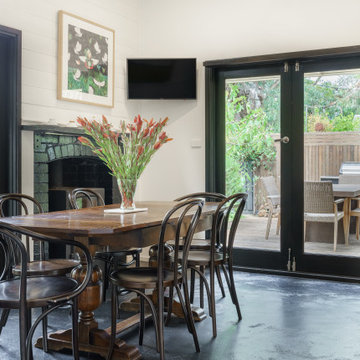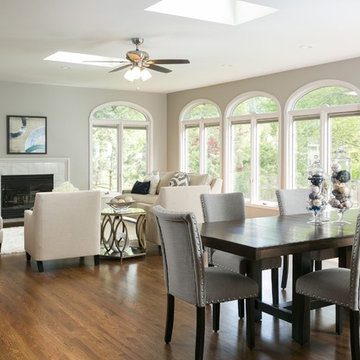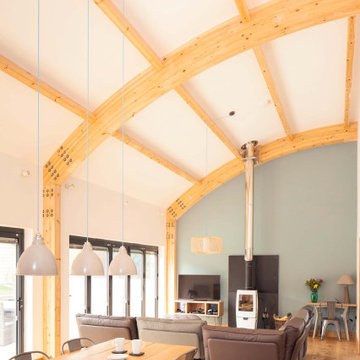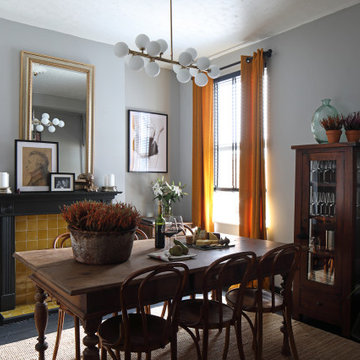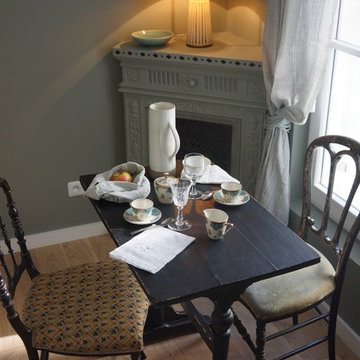326 Billeder af klassisk spisestue med brændeovn
Sorteret efter:
Budget
Sorter efter:Populær i dag
41 - 60 af 326 billeder
Item 1 ud af 3
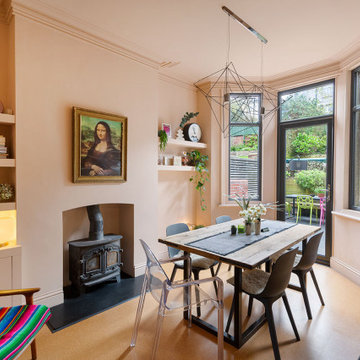
A colour blocked dining space combing the original features of the house with contemporary styling.
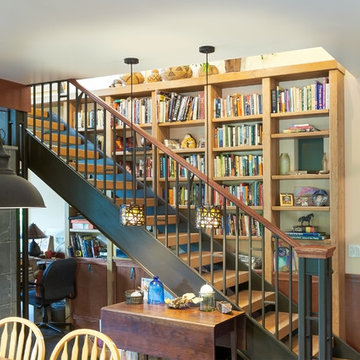
The stairs and bookshelves were conceived by the architects and detailed and fabricated by the owner and contractor using steel and stained glulam beams. The obscure glass window in the bookshelf admits light into the master bathroom. The stained concrete floor has hydronic heat, but the Tulikivi fireplace to the left provides most of the winter heating. Grab a book on your way upstairs to bed!
Photos: Robert Drucker, Red Cottage Studios
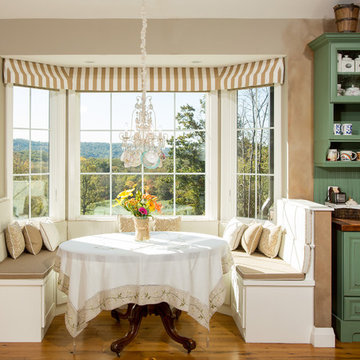
Set in the rolling hills of Virginia known for its horse farms and wineries, this new custom home has Old World charm by incorporating such elements as reclaimed barnwood floors, rustic wood and timewonn paint finishes, and other treasures found at home and abroad treasured by this international family. Photos by :Greg Hadley
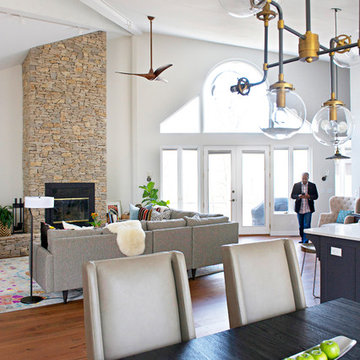
A departure from the ordinary box, this angular home is nestled in a forest-like setting. This young professional couple fell for its big open living space and good bones, and made the house theirs when they moved to Bloomington in 2015. Though the space was defined by interesting angles and a soaring ceiling, natural light and that beautiful tall stone fireplace, it was outdated. Some spaces were oddly chopped off and others were too open to use well.In the end, SYI did what we don't usually do: put up walls instead of taking them down. (Well, to be fair, we put up some and took down others.) A brand new kitchen anchors the space for these avid cooks, while new walls define a walk-in pantry, office nook and reading space. The new walls also help define the home’s private spaces—they tuck a powder room and guest room away down a hall, so they aren't awkwardly right off the living space. Unifying floor and finishes but breaking up the palette with punches of color, SYI transformed the lofty room to a space that is timeless in both style and layout.
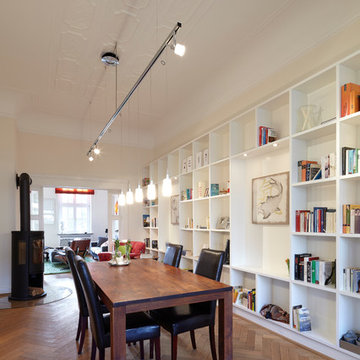
Durch Einbau einer maßangefertigten Bibliothek-Wand wurde in Kombination mit integrierten Schallschutz-Elementen der Hall der hohen Decken reduziert und die Hellhörigkeit vermindert.
Die Stuckdecken waren zum Teil über Jahre verborgen und wurden im Zuge der Sanierung freigelegt und aufgearbeitet.
...
Architekt:
CLAUDIA GROTEGUT ARCHITEKTUR + KONZEPT
www.claudia-grotegut.de
...
Foto:
Lioba Schneider | www.liobaschneider.de
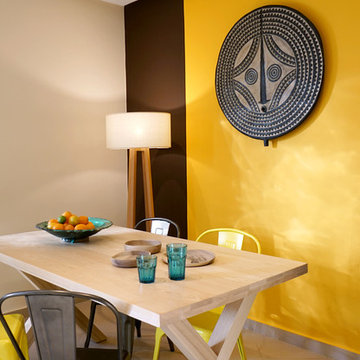
table in wood with tolix style chairs in metal. Plates in wallnut and big ceramic's plate from Tamegroute. On the wll big african mask from burkina Faso
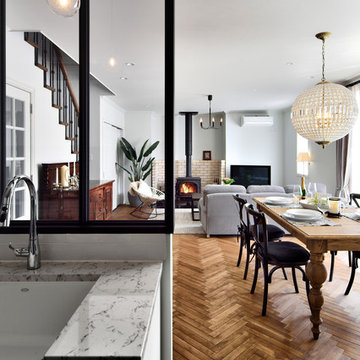
キッチンのカウンターパネルの上には透明なガラスのパーテーションを配置しました。お気に入りのキッチンで料理をしながらご家族が集うリビングを見る時間は幸せなひと時ですね。© Maple Homes International.
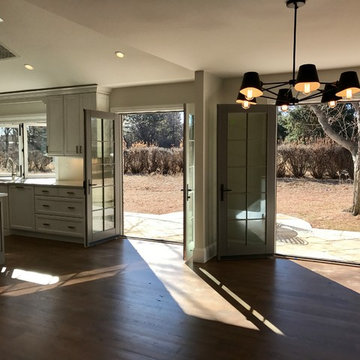
The new layout reversed the locations of the kitchen and dining room spaces to enlarge the kitchen workspace and provide a new view from the front door to the dining and patio beyond.
326 Billeder af klassisk spisestue med brændeovn
3
