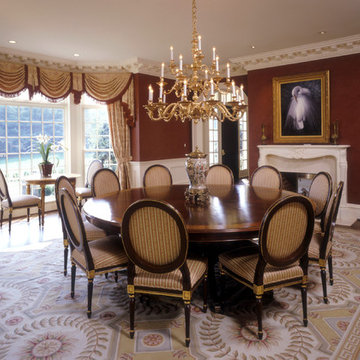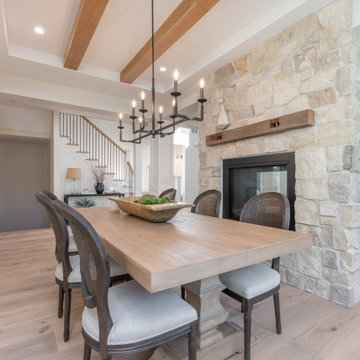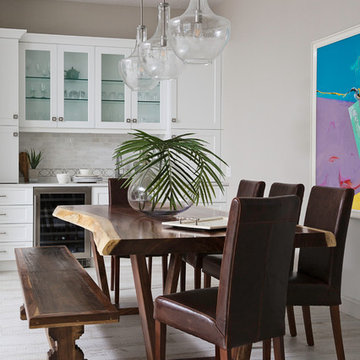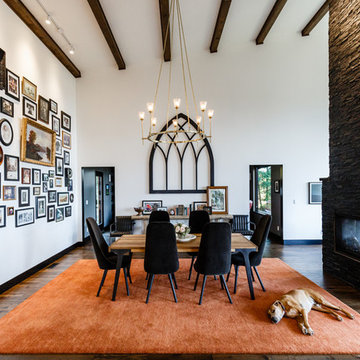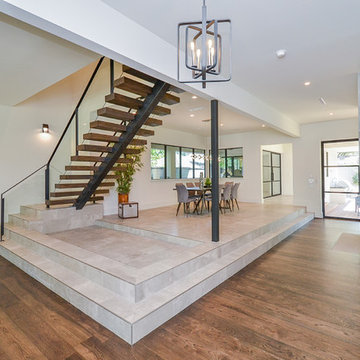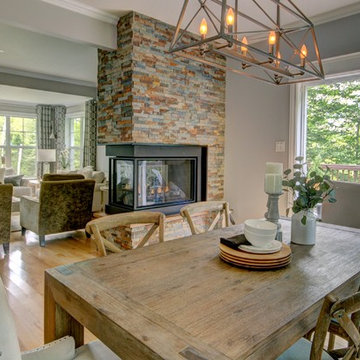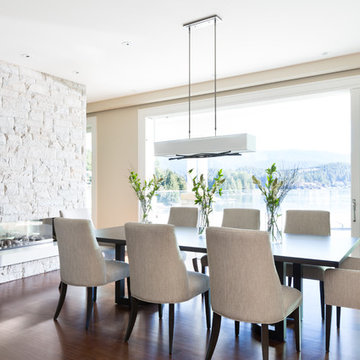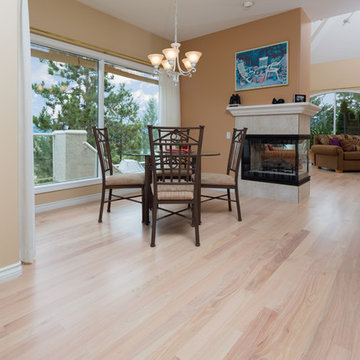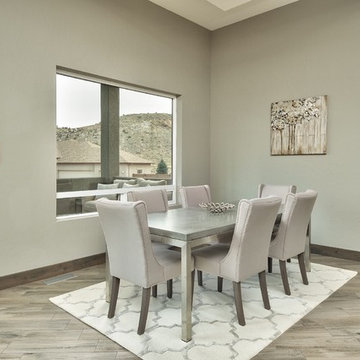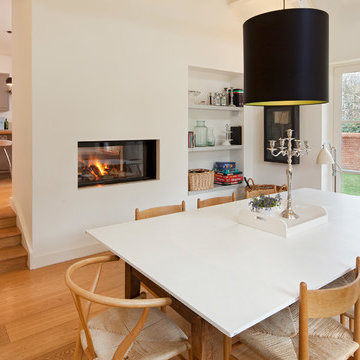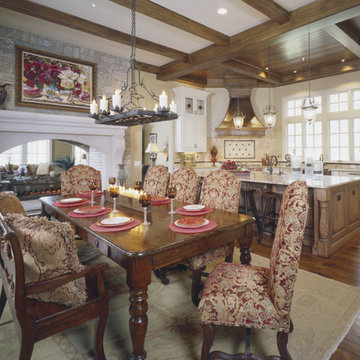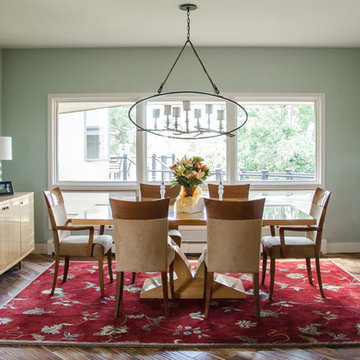782 Billeder af klassisk spisestue med fritstående pejs
Sorteret efter:
Budget
Sorter efter:Populær i dag
101 - 120 af 782 billeder
Item 1 ud af 3
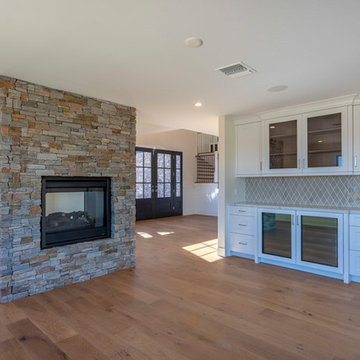
Our client's Tudor-style home felt outdated. She was anxious to be rid of the warm antiquated tones and to introduce new elements of interest while keeping resale value in mind. It was at a Boys & Girls Club luncheon that she met Justin and Lori through a four-time repeat client sitting at the same table. For her, reputation was a key factor in choosing a design-build firm. She needed someone she could trust to help design her vision. Together, JRP and our client solidified a plan for a sweeping home remodel that included a bright palette of neutrals and knocking down walls to create an open-concept first floor.
Now updated and expanded, the home has great circulation space for entertaining. The grand entryway, once partitioned by a wall, now bespeaks the spaciousness of the home. An eye catching chandelier floats above the spacious entryway. High ceilings and pale neutral colors make the home luminous. Medium oak hardwood floors throughout add a gentle warmth to the crisp palette. Originally U-shaped and closed, the kitchen is now as beautiful as it is functional. A grand island with luxurious Calacatta quartz spilling across the counter and twin candelabra pendants above the kitchen island bring the room to life. Frameless, two-tone cabinets set against ceramic rhomboid tiles convey effortless style. Just off the second-floor master bedroom is an elevated nook with soaring ceilings and a sunlit rotunda glowing in natural light. The redesigned master bath features a free-standing soaking tub offset by a striking statement wall. Marble-inspired quartz in the shower creates a sense of breezy movement and soften the space. Removing several walls, modern finishes, and the open concept creates a relaxing and timeless vibe. Each part of the house feels light as air. After a breathtaking renovation, this home reflects transitional design at its best.
PROJECT DETAILS:
•Style: Transitional
•Countertops: Vadara Quartz, Calacatta Blanco
•Cabinets: (Dewils) Frameless Recessed Panel Cabinets, Maple - Painted White / Kitchen Island: Stained Cacao
•Hardware/Plumbing Fixture Finish: Polished Nickel, Chrome
•Lighting Fixtures: Chandelier, Candelabra (in kitchen), Sconces
•Flooring:
oMedium Oak Hardwood Flooring with Oil Finish
oBath #1, Floors / Master WC: 12x24 “marble inspired” Porcelain Tiles (color: Venato Gold Matte)
oBath #2 & #3 Floors: Ceramic/Porcelain Woodgrain Tile
•Tile/Backsplash: Ceramic Rhomboid Tiles – Finish: Crackle
•Paint Colors: White/Light Grey neutrals
•Other Details: (1) Freestanding Soaking Tub (2) Elevated Nook off Master Bedroom
Photographer: J.R. Maddox
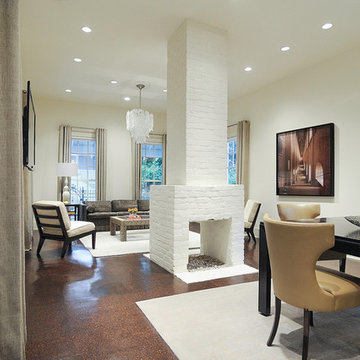
This space was originally part of a two room c1890 house with a central fireplace. The home was completely gutted and re-designed, using the original fireplace that now floats on it's own in the middle of a large open space.
Photo: Lee Lormand
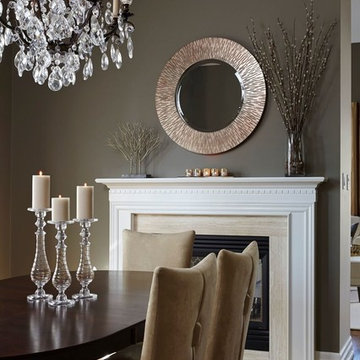
Our client wanted her home to reflect her taste much more than it had, as well as providing a cozy home for herself, her children and their pets. We gutted and completely renovated the 2 bathrooms on the main floor, replaced and refinished flooring throughout as well as a new colour scheme, new custom furniture, lighting and styling. We selected a calm and neutral palette with geometric shapes and soft sea colours for accents for a comfortable, casual elegance. Photos by Kelly Horkoff, kwestimages.com
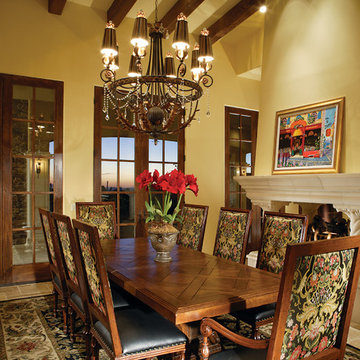
The custom home building experts at Elite Builders built thie beautiful interior with a custom stone fireplace, ceiling beams, and a chandelier. http://elitebuilder.co
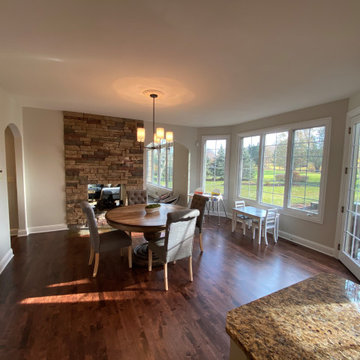
Prepared
Painted the Walls, Baseboard, Doors/Frames, and Window Frames
Wall Color in all Areas in: Benjamin Moore Pale Oak OC-20
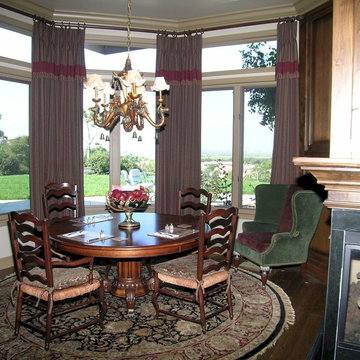
This less formal dinette just off the kitchen offers expansive views of the Salinas Valley. The drapery stripe fabric draperies are trimmed with a boarder of red fabric and course fringe. They will close with a pull on the wand.
Ronda Reinke
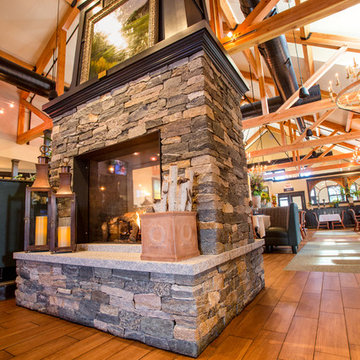
Copper Door® restaurant located in Bedford, NH, has an amazingly warm feeling of home from the minute you walk in. "A mix of high-end materials were used to build a restaurant that is warm, elegant and inviting, as if you were inside someone's beautiful home," said designer Dana Boucher of Breath of Fresh Art. Rich textures, wood beam ceilings, and a New England stone fireplace greet you upon entering.
A mix of three different products were used for the perfect blend of colors and shapes. Boston Blend Ledgestone, Boston Blend Ashlar, and Greenwich Gray Ledgestone create a look that is not too modern and not too rustic.
But they didn't stop there. A stone oven in the open-concept kitchen allows the chef to get creative with one-of-a-kind dishes. Mitered corners were used on the 45-degree angles. The same blend of colors and shapes that was used on the fireplace was also used on the stone oven.
Photographer: Eric Barry Photography
Mason: Prime Masonry of Nashua, NH
GC: Fulcrum Associates of Amherst, NH
Architect: Dignard Architectural of New Boston, NH
Stoneyard Dealer: Hudson Quarry of Hudson, NH
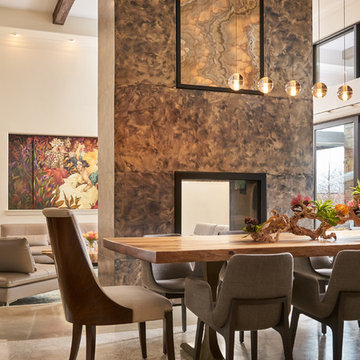
A honey-onyx backlit fireplace strategically placed between the living and dining rooms for a striking result.
Design: Wesley-Wayne Interiors
Photo: Stephen Karlisch
782 Billeder af klassisk spisestue med fritstående pejs
6
