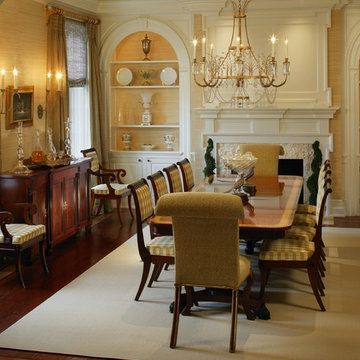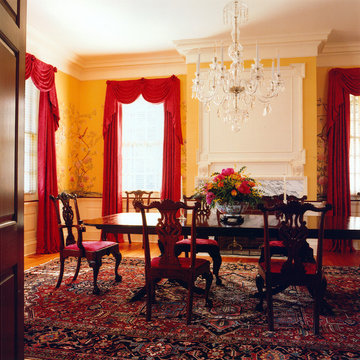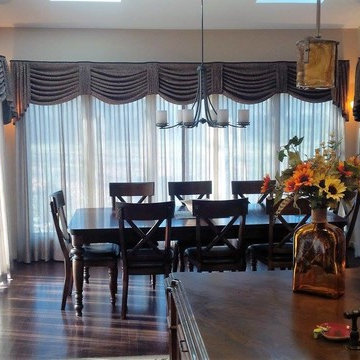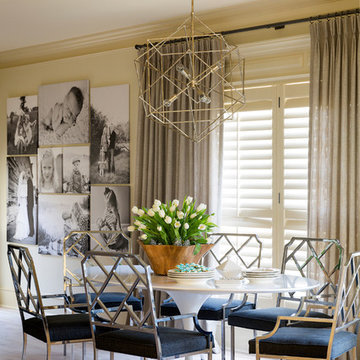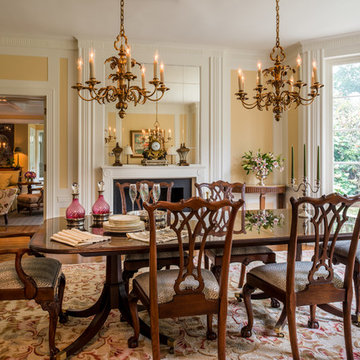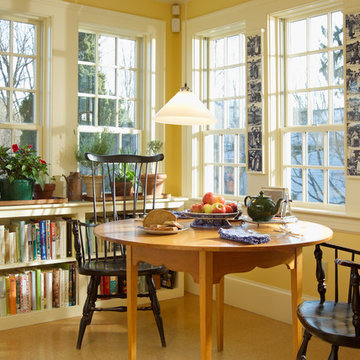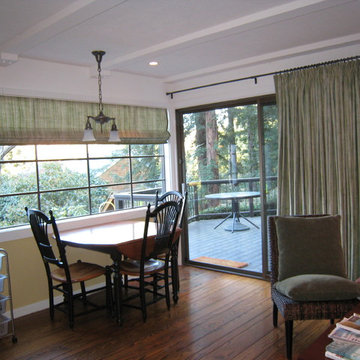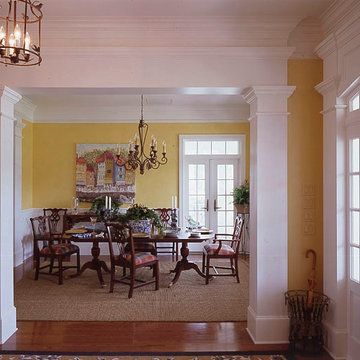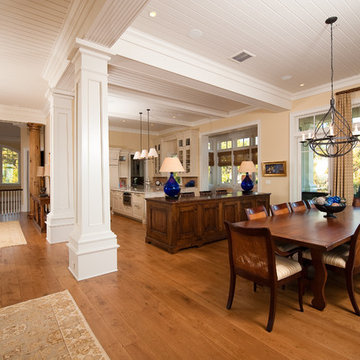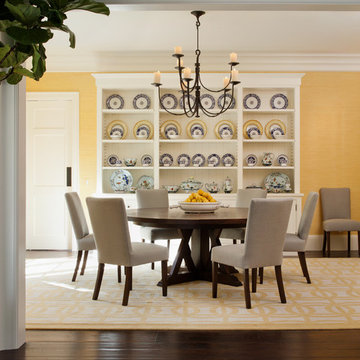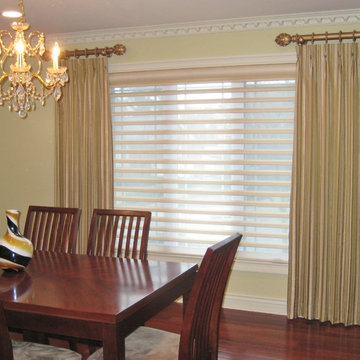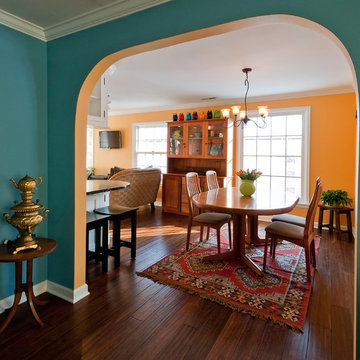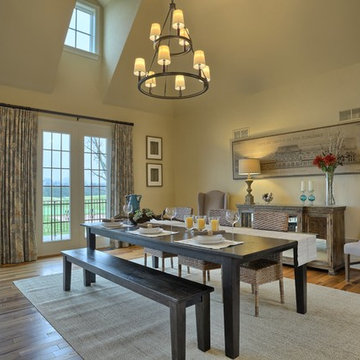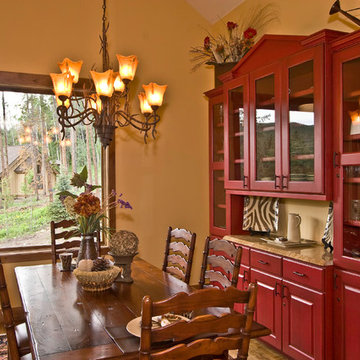2.631 Billeder af klassisk spisestue med gule vægge
Sorteret efter:
Budget
Sorter efter:Populær i dag
141 - 160 af 2.631 billeder
Item 1 ud af 3
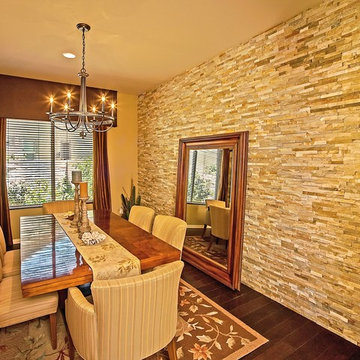
This home was a tract home with no architectural integrity. To make this home more interesting, the designer created an entertainment wall that housed areas to display art as well as the tv and fireplace. Stereo speakers were hidden in the ceiling for music and surround sound entertainment. There was a straigth pony wall separating the hallway from the living room. The designer recreated the wall so more art and dramatic lighting could be displayed. Windows have been replaced In the kitchen and living spaces with sliding glass doors and picture windows in order to bring the inside out. A stacked stone wall was added to the dining room wall to add to the eclectic feel of the home. Photography by Joel Schwartz of joelschwartz.photography@gmail.com
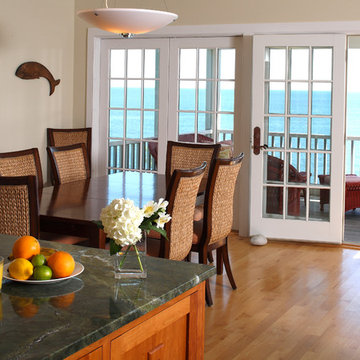
An adjacent kitchen and dining area open onto a screened porch. Photo by Randall Ashey
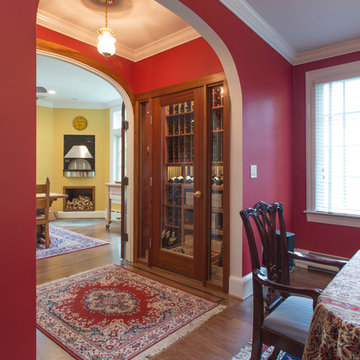
Michael Wilkinson
The wine closets act as art and a passageway or transition from the formal are of the home to the informal areas.
We built temperature-control wine closets. We used spray foam insulation in the walls, placed tile on the floor, and installed cooling systems with the cooling unit in the basement. Mahogany doors with sidelights and interior lighting for display. The bottles/shelving resemble an art display.
The addition is in the informal area of the home and open to the family room and kitchen. The arched doors allow the owners to close off the informal space from the formal dining room and living room.
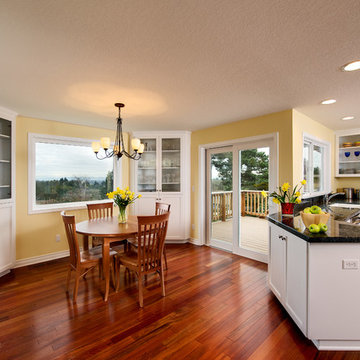
A 135-square-foot addition provided space for a new dining room, with windows and a new deck looking out over the Willamette Valley. Natural light fills the kitchen and dining room. To create a more unified look, we replaced existing vinyl and carpet with hardwood throughout the main floor. Wow, what a transformation!
The flooring is prefinished clear Brazilian Cherry. The walls are a butter yellow, and the Shaker-style cabinets and trim are painted with Miller Paint's Bright White. The counters are Empress Green granite from EleMar Oregon. Jenerik Images Photography
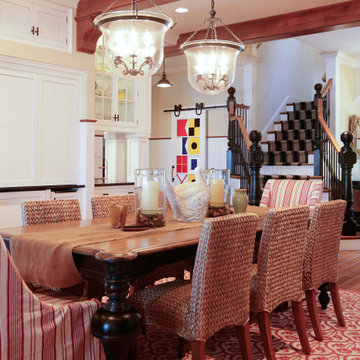
As you enter the home to your right is a gorgeous custom staircase. You then step into the informal dining room which features two beautiful pendant lights and poplar beams. Cabinetry in the dining room hides a small wet bar.
Home design by Phil Jenkins, AIA, Martin Bros. Contracting, Inc.; general contracting by Martin Bros. Contracting, Inc.; interior design by Stacey Hamilton; photos by Dave Hubler Photography.
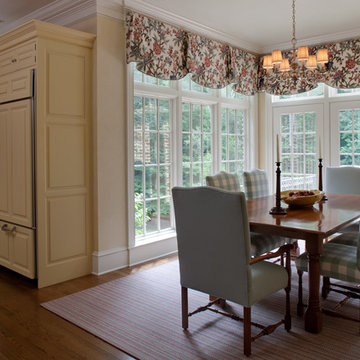
Farm table and chairs custom made to match the kitchen island (not shown). Chair upholstery combines overscale buffalo plaid with small-scale check on host chairs in the same fabric. Crewel embroidered valences. Photo by Lydia Cutter
2.631 Billeder af klassisk spisestue med gule vægge
8
