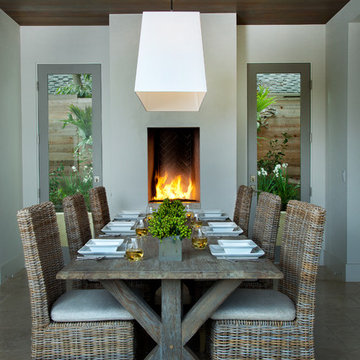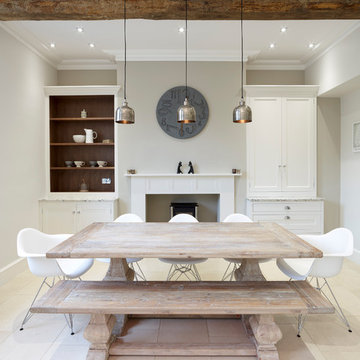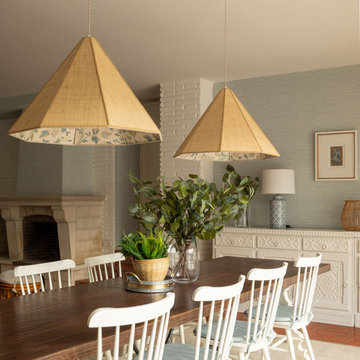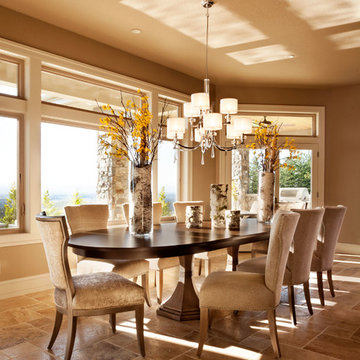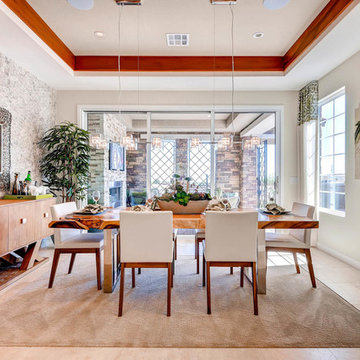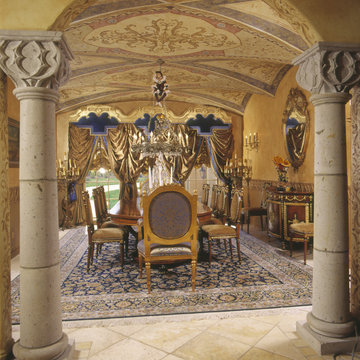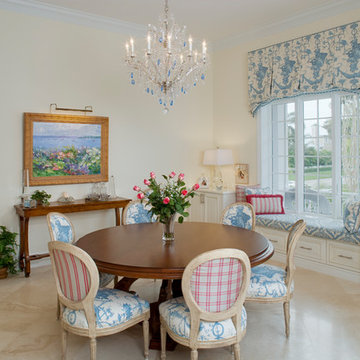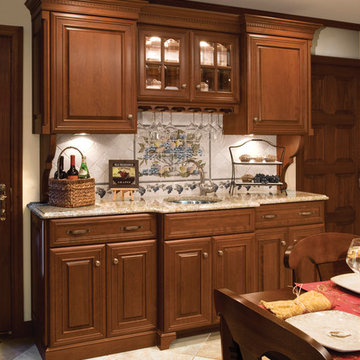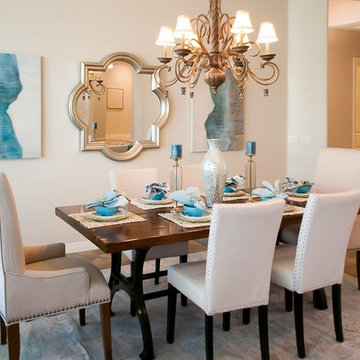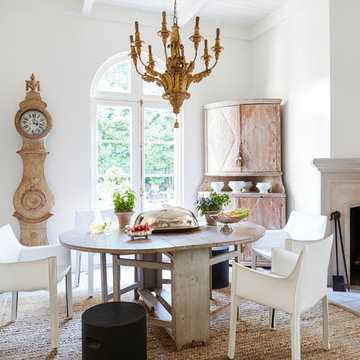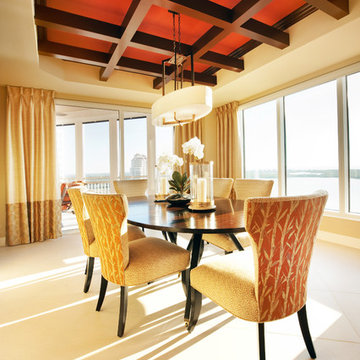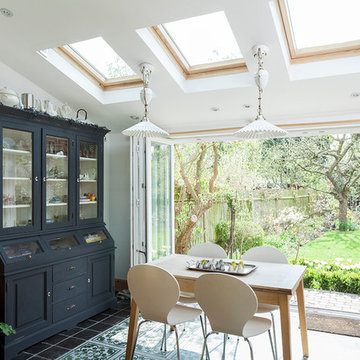2.973 Billeder af klassisk spisestue med gulv af keramiske fliser
Sorteret efter:
Budget
Sorter efter:Populær i dag
41 - 60 af 2.973 billeder
Item 1 ud af 3
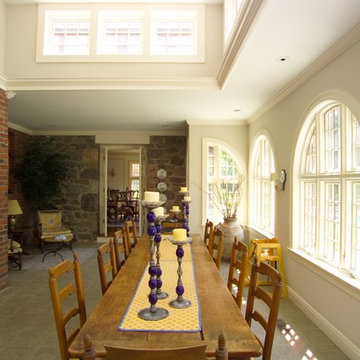
The second of two dining rooms, located directly off the kitchen and focusing more as a breakfast room.
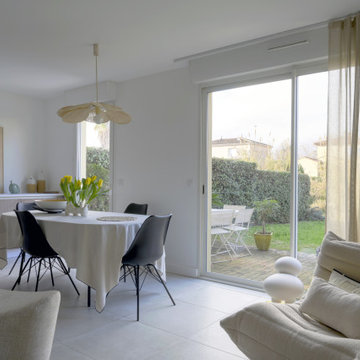
La cuisine a été pensée de manière à être très fonctionnelle et optimisée.
Les colonnes frigo, four/micro ondes et rangements servent de séparation visuelle avec la continuité des meubles bas. Ceux ci traités de la même manière que la cuisine servent davantage de buffet pour la salle à manger.
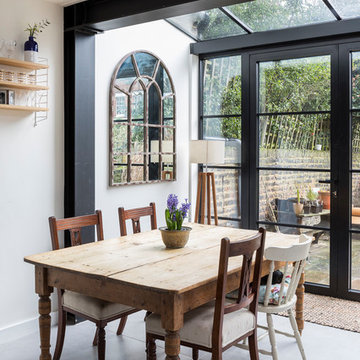
This bespoke kitchen / dinning area works as a hub between upper floors and serves as the main living area. Delivering loads of natural light thanks to glass roof and large bespoke french doors. Stylishly exposed steel beams blend beautifully with carefully selected decor elements and bespoke stairs with glass balustrade.
Chris Snook
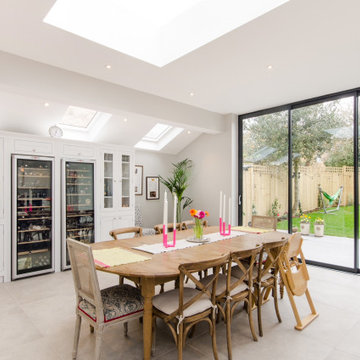
Modern Contemporary space with thin profile sliding doors, roof lights and picture frame window making the most of views to the garden and south facing aspect.
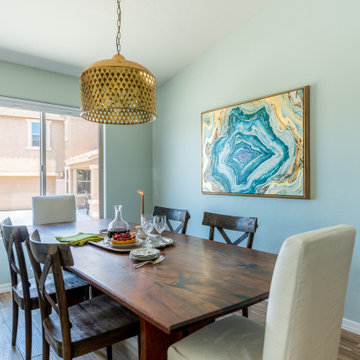
The dining room features dramatic lighting and a custom mesquite dining table. The area near the home's entrance has comfortable seating and space for the family's piano.
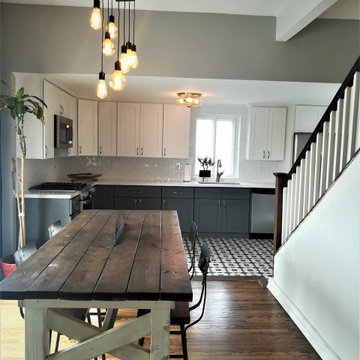
This Victorian styled house was in need of a major renovation. Every surface of the home was reimagined. The kitchen was small, long and narrow. It was closed off from the main living space and lacked access to the outdoors. In addition to scaling back some walls, we created a wrap-around deck from the dining room to the far side of the kitchen with entry points at each end. This created a connection to the outdoors, made the small kitchen feel more spacious, and vastly improved the flow.
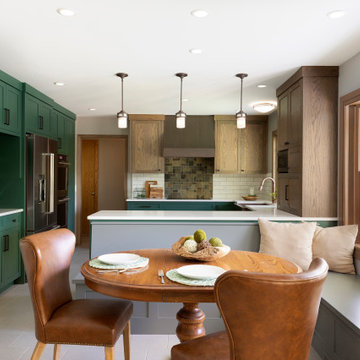
The banquette dining area is a more casual space for eating. The kitchen has tons of storage with the custom green cabinetry wall including many smart storage solutions.
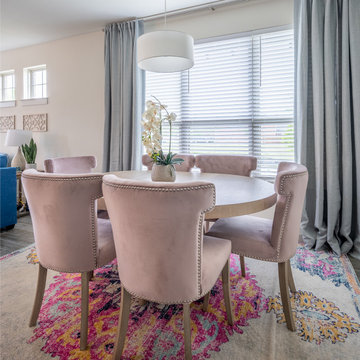
Oval dining table with pink dining chairs and multicolored rug. Gray curtains on the windows.
2.973 Billeder af klassisk spisestue med gulv af keramiske fliser
3
