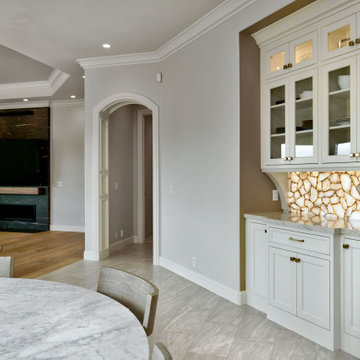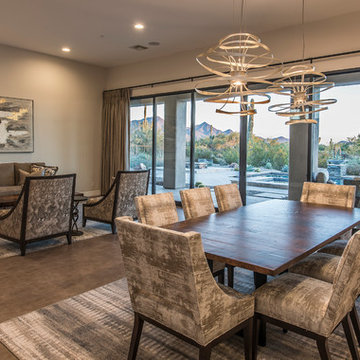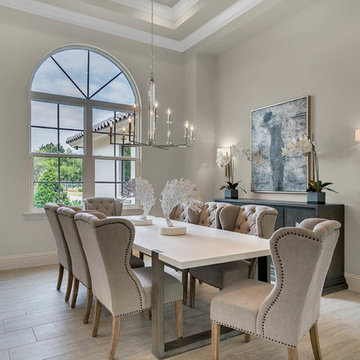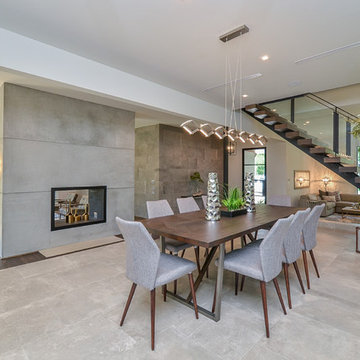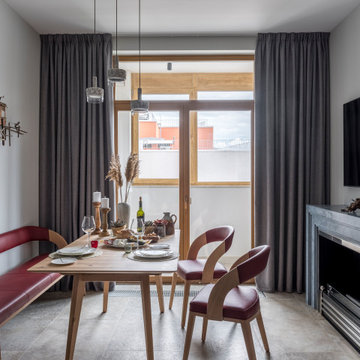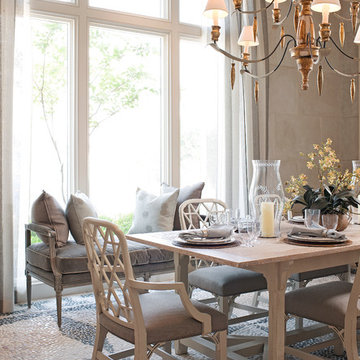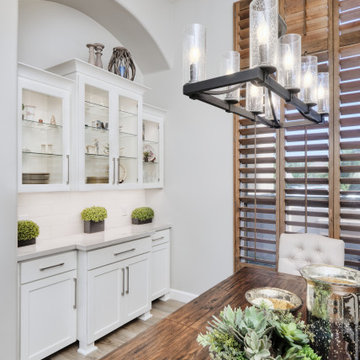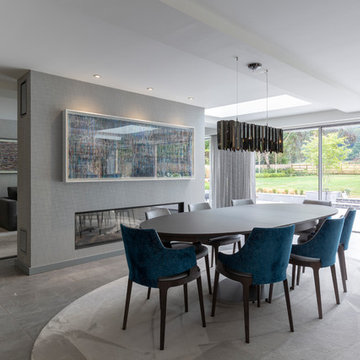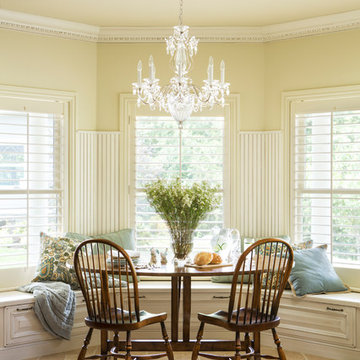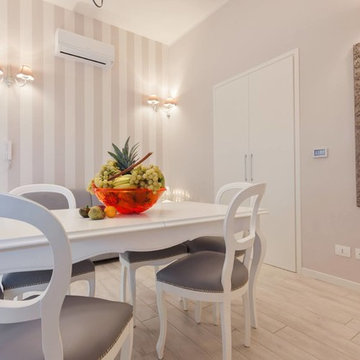2.635 Billeder af klassisk spisestue med gulv af porcelænsfliser
Sorteret efter:
Budget
Sorter efter:Populær i dag
81 - 100 af 2.635 billeder
Item 1 ud af 3

The existing kitchen was in a word, "stuck" between the family room, mudroom and the rest of the house. The client has renovated most of the home but did not know what to do with the kitchen. The space was visually cut off from the family room, had underwhelming storage capabilities, and could not accommodate family gatherings at the table. Access to the recently redesigned backyard was down a step and through the mud room.
We began by relocating the access to the yard into the kitchen with a French door. The remaining space was converted into a walk-in pantry accessible from the kitchen. Next, we opened a window to the family room, so the children were visible from the kitchen side. The old peninsula plan was replaced with a beautiful blue painted island with seating for 4. The outdated appliances received a major upgrade with Sub Zero Wolf cooking and food preservation products.
The visual beauty of the vaulted ceiling is enhanced by long pendants and oversized crown molding. A hard-working wood tile floor grounds the blue and white colorway. The colors are repeated in a lovely blue and white screened marble tile. White porcelain subway tiles frame the feature. The biggest and possibly the most appreciated change to the space was when we opened the wall from the kitchen into the dining room to connect the disjointed spaces. Now the family has experienced a new appreciation for their home. Rooms which were previously storage areas and now integrated into the family lifestyle. The open space is so conducive to entertaining visitors frequently just "drop in”.
In the dining area, we designed custom cabinets complete with a window seat, the perfect spot for additional diners or a perch for the family cat. The tall cabinets store all the china and crystal once stored in a back closet. Now it is always ready to be used. The last repurposed space is now home to a refreshment center. Cocktails and coffee are easily stored and served convenient to the kitchen but out of the main cooking area.
How do they feel about their new space? It has changed the way they live and use their home. The remodel has created a new environment to live, work and play at home. They could not be happier.
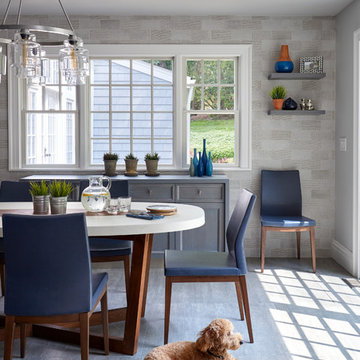
A talented interior designer was ready for a complete redo of her 1980s style kitchen in Chappaqua. Although very spacious, she was looking for better storage and flow in the kitchen, so a smaller island with greater clearances were desired. Grey glazed cabinetry island balances the warm-toned cerused white oak perimeter cabinetry.
White macauba countertops create a harmonious color palette while the decorative backsplash behind the range adds both pattern and texture. Kitchen design and custom cabinetry by Studio Dearborn. Interior design finishes by Strauss House Designs LLC. White Macauba countertops by Rye Marble. Refrigerator, freezer and wine refrigerator by Subzero; Range by Viking Hardware by Lewis Dolan. Sink by Julien. Over counter Lighting by Providence Art Glass. Chandelier by Niche Modern (custom). Sink faucet by Rohl. Tile, Artistic Tile. Chairs and stools, Soho Concept. Photography Adam Kane Macchia.
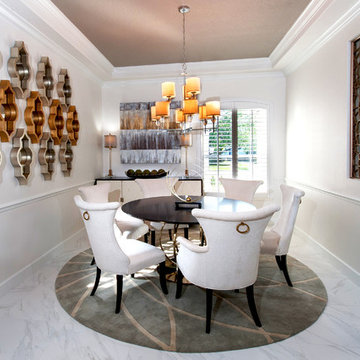
This dining room off the foyer is separated by a partition wall with an organic screen dividing the spaces. The mirror composition adds interest and reflectivness to the monochromatic space. With seating for six, the circular table is great for conversation.
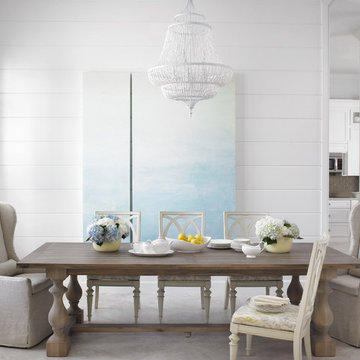
Dining in pure contemporary coastal style with a touch of rustic charm. This home was outdated, dark and uninviting. I combined a bright color palette with hues reminiscent of the ocean. Troy Campbell Photography. Krista Watterworth Alterman, designer. Krista Watterworth Design Studio, Palm Beach Gardens, Florida.
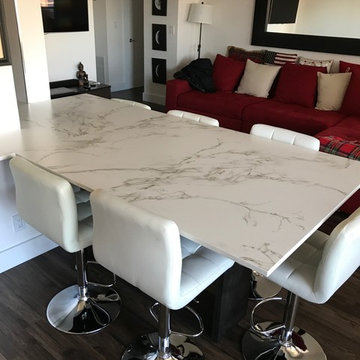
This elegant kitchen/dining room peninsula features Entzo Dekton in a matte finish.
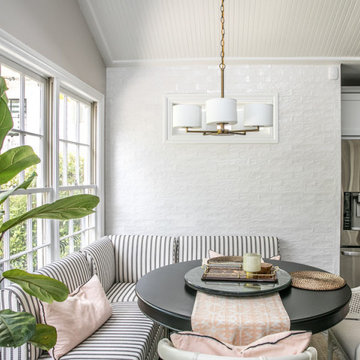
Gorgeous dining room with antique brass chandelier and fun black and white banquettes. Accent on wall with 3x8 ceramic tile provides depth and charm to this lovely room.
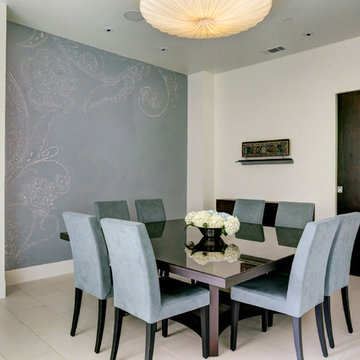
A residential project by gindesigns, an interior design firm in Houston, Texas.
Photography by TK Images
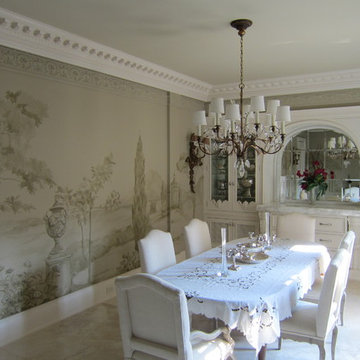
Classic, monochromatic (one color), landscape mural on 3 walls of dining room. Various images from client's travels were included in the mural.
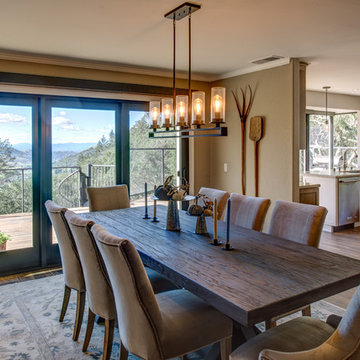
Spacious remodeled single level home with walk-out basement has gorgeous views of the valley. A combination of modern industrial furnishings with touches of one of a kind antique pieces complete this amazing home. Treve Johnson Photography.
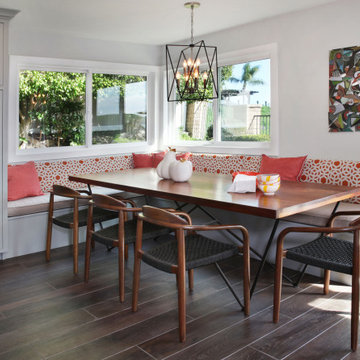
A custom walnut table with a geometric iron base is a wonderful match for the stunning chandelier, Orange geometric patterned bench cushions are a perfect pop with the gray cabinetry. The artwork ties it all together.
2.635 Billeder af klassisk spisestue med gulv af porcelænsfliser
5
