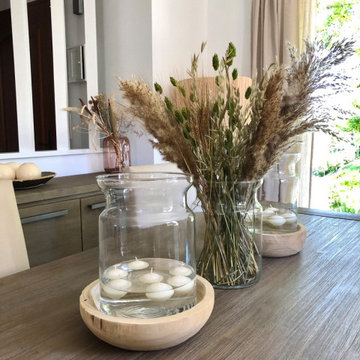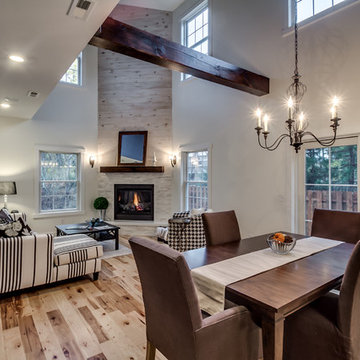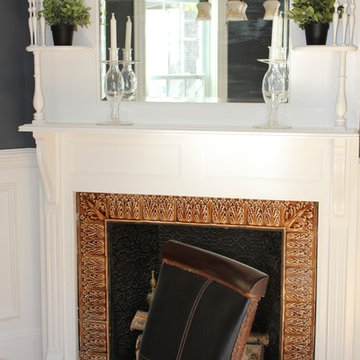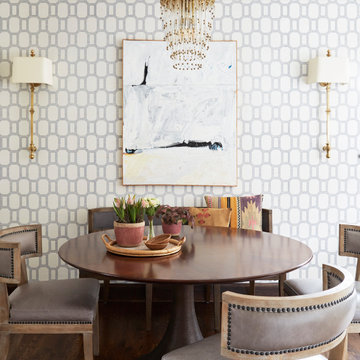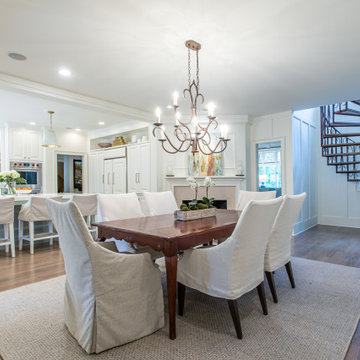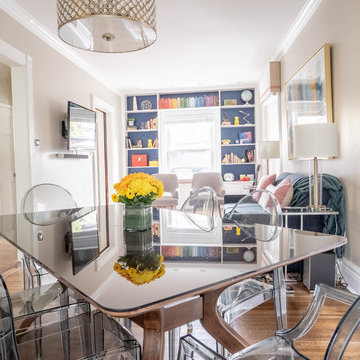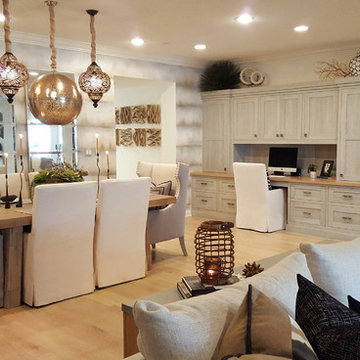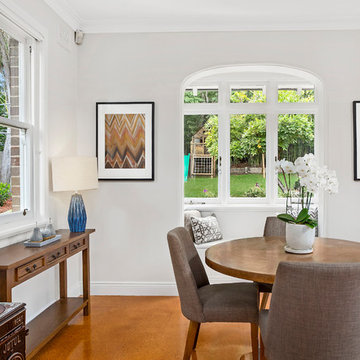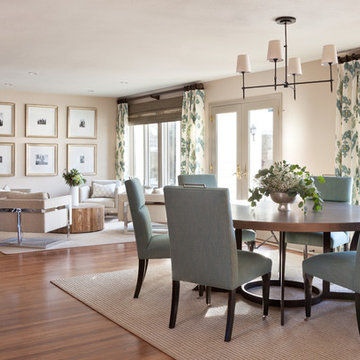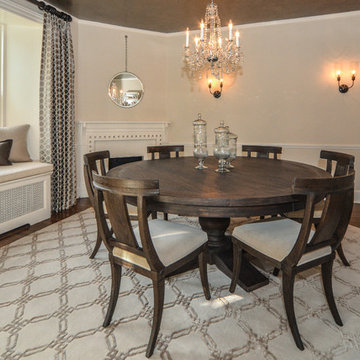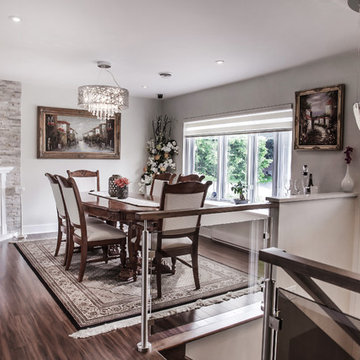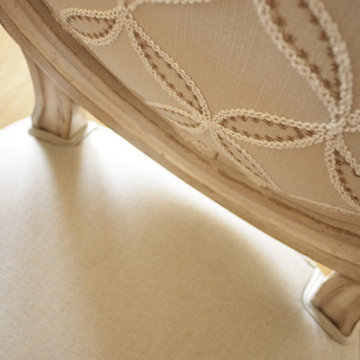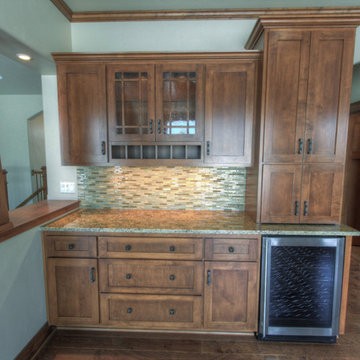414 Billeder af klassisk spisestue med hjørnepejs
Sorteret efter:
Budget
Sorter efter:Populær i dag
81 - 100 af 414 billeder
Item 1 ud af 3
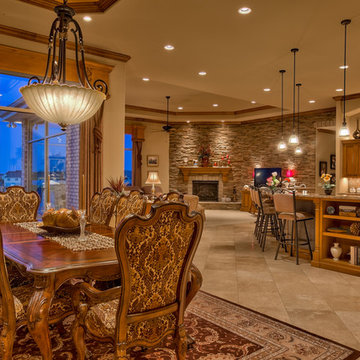
Home Built by Arjay Builders, Inc.
Photo by Amoura Productions
Cabinetry Provided by Eurowood Cabinetry, Inc.
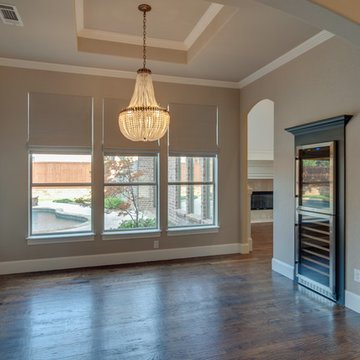
Family room dining area just off the kitchen and family room. The small wine cellar was replaced with a flush mount wine refrigerator with custom trim and painted in a contrasting color. We installed wood flooring, a stunning glass bead chandelier as well as custom roman shades that blend with the fresh new paint on the walls and entertainment center.
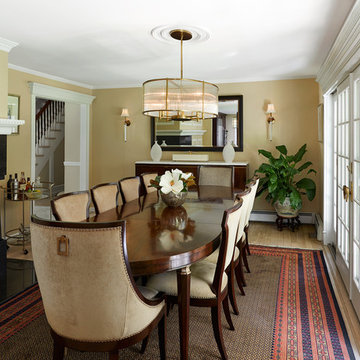
The dining room was completed in the second phase and centered on the redesign of the fireplace. A tall hearth was removed for better circulation, and black granite on the fireplace façade was matched to replace the wood floor beneath and surrounding the former hearth. An oval dining table and long sideboard feature a dark finish and warm metal accents.
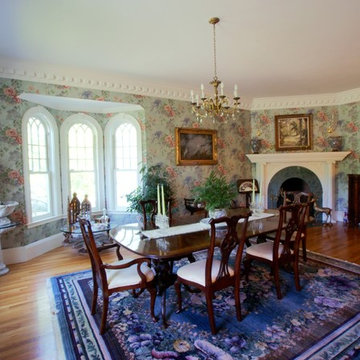
Derived from the famous Captain Derby House of Salem, Massachusetts, this stately, Federal Style home is situated on Chebacco Lake in Hamilton, Massachusetts. This is a home of grand scale featuring ten-foot ceilings on the first floor, nine-foot ceilings on the second floor, six fireplaces, and a grand stair that is the perfect for formal occasions. Despite the grandeur, this is also a home that is built for family living. The kitchen sits at the center of the house’s flow and is surrounded by the other primary living spaces as well as a summer stair that leads directly to the children’s bedrooms. The back of the house features a two-story porch that is perfect for enjoying views of the private yard and Chebacco Lake. Custom details throughout are true to the Georgian style of the home, but retain an inviting charm that speaks to the livability of the home.
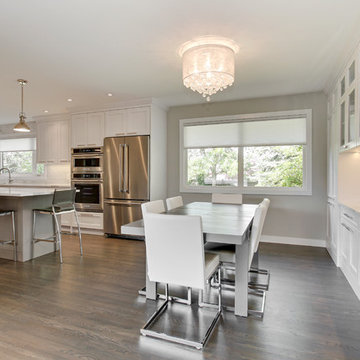
This was a main floor level renovation where we removed the entire main floor and two walls. We then installed a custom kitchen and dining room cabinets, laundry room & powder room cabinets, along with rich hardwood flooring.
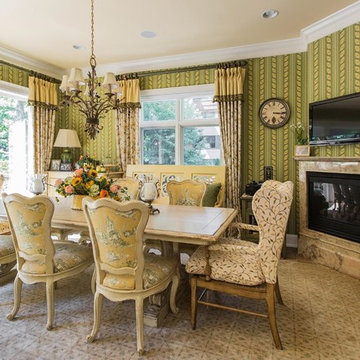
Habersham table and custom upholstered chairs with a classic country French wallpaper and Fine Art Chandelier
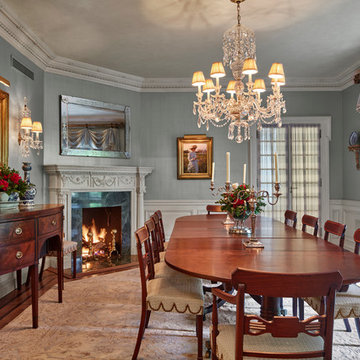
Significant Homes LLC
Robert Benson Photography
Amy Andrews - Interior Designer
414 Billeder af klassisk spisestue med hjørnepejs
5
