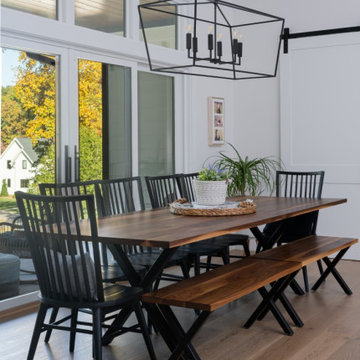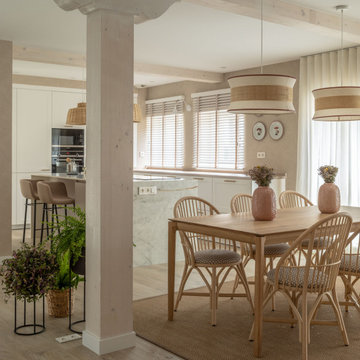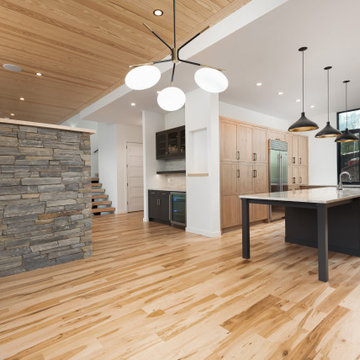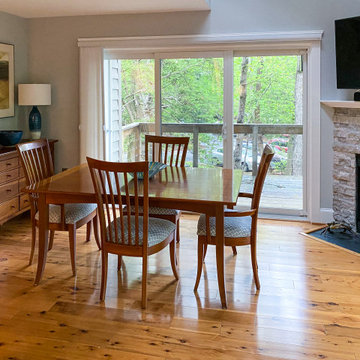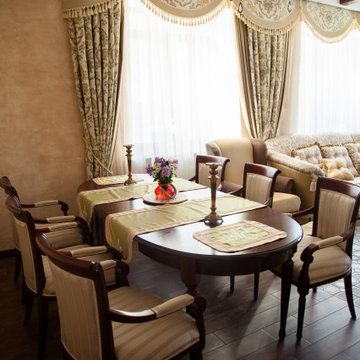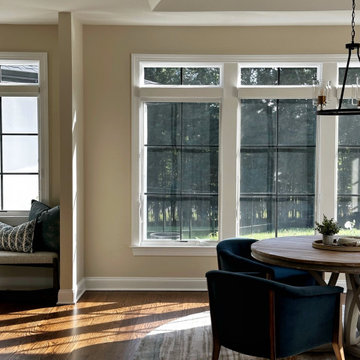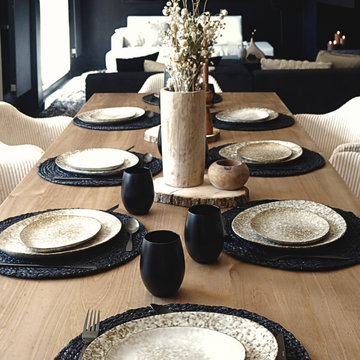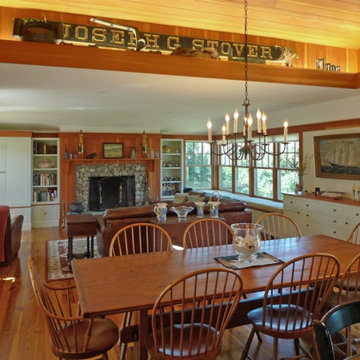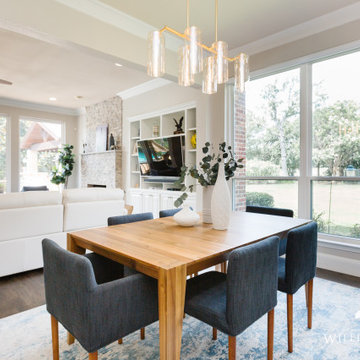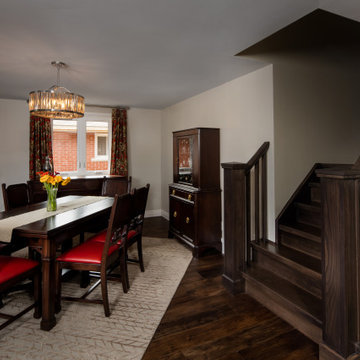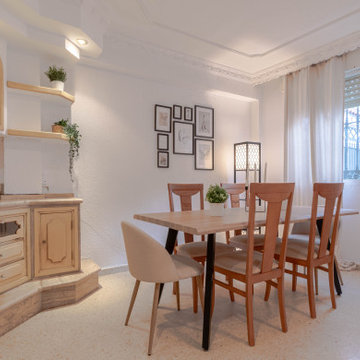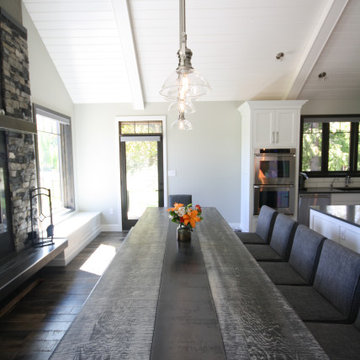95 Billeder af klassisk spisestue med pejseindramning af stablede sten
Sorteret efter:
Budget
Sorter efter:Populær i dag
61 - 80 af 95 billeder
Item 1 ud af 3
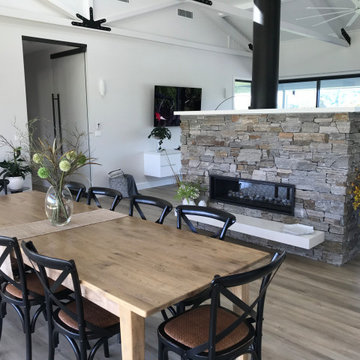
Walls and roof opened up to allow the view and light to access the refurbished lounge and dining room. A new fireplace separates the spaces without obstructing to view of the hillside.
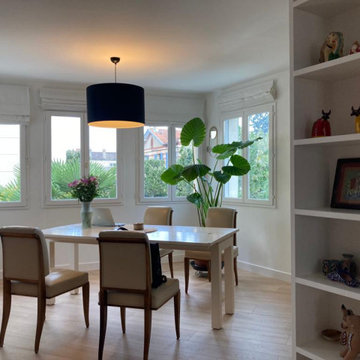
Suite à un dégât des eaux, le parquet a été complètement remplacé. Ce fût l'occasion aussi de choisir une nouvelle configuration des meubles, objets, cadres et luminaires pour valoriser l'espace de la salle à manger lumineuse bénéficiant de nombreuses fene^tres et d'une cheminée . Le choix de peindre en bleu de Prusse, les côtés des étagères ouvertes sur le salon, permet de souligner avec chic les objets et livres de voyages
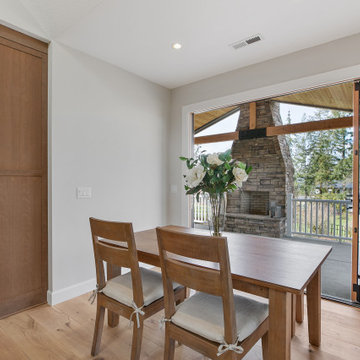
Embrace the beauty of the Pacific Northwest at a West Linn custom home featuring stunning bi-fold doors that create a seamless connection between the indoor and outdoor living spaces. Experience the ultimate indoor-outdoor living with easy access to your private outdoor oasis, making it easy to relax and entertain in style.
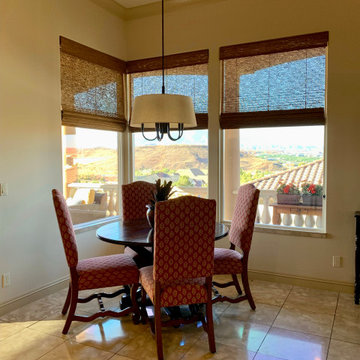
Bella Designs provided design ideas for the fireplace, entertainment center and installed natural woven shades in the family room, kitchen nook, laundry room and powder room.
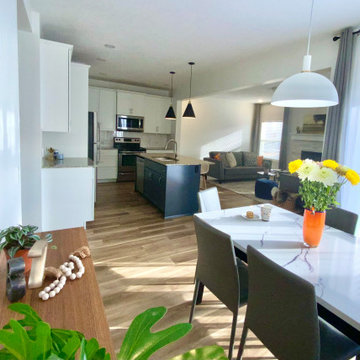
Re-envisioning an outdated home by incorporating modern furnishings and a lighter neutral palette with colourful accents. The remodel included new luxury vinyl flooring, modern lighting, new marble backsplash and painted cabinets to brighten and elevate the space. The ledger stone fireplace with wall panelling provided a beautiful focal point in the living room.
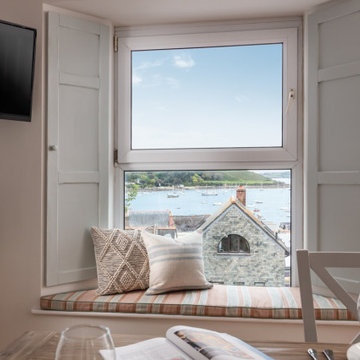
Boasting a large terrace with long reaching sea views across the River Fal and to Pendennis Point, Seahorse was a full property renovation managed by Warren French.
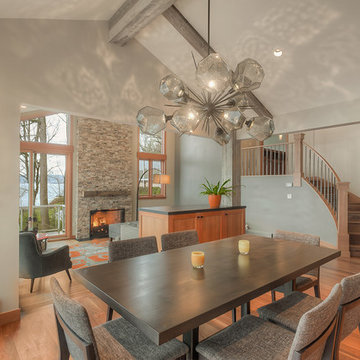
H2D transformed this Mercer Island home into a light filled place to enjoy family, friends and the outdoors. The waterfront home had sweeping views of the lake which were obstructed with the original chopped up floor plan. The goal for the renovation was to open up the main floor to create a great room feel between the sitting room, kitchen, dining and living spaces. A new kitchen was designed for the space with warm toned VG fir shaker style cabinets, reclaimed beamed ceiling, expansive island, and large accordion doors out to the deck. The kitchen and dining room are oriented to take advantage of the waterfront views. Other newly remodeled spaces on the main floor include: entry, mudroom, laundry, pantry, and powder. The remodel of the second floor consisted of combining the existing rooms to create a dedicated master suite with bedroom, large spa-like bathroom, and walk in closet.
Photo: Image Arts Photography
Design: H2D Architecture + Design
www.h2darchitects.com
Construction: Thomas Jacobson Construction
Interior Design: Gary Henderson Interiors
95 Billeder af klassisk spisestue med pejseindramning af stablede sten
4
