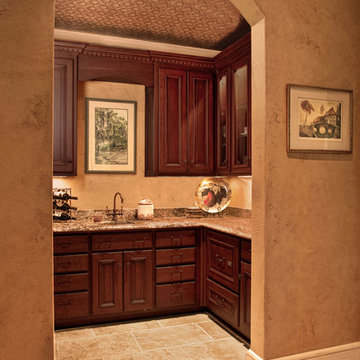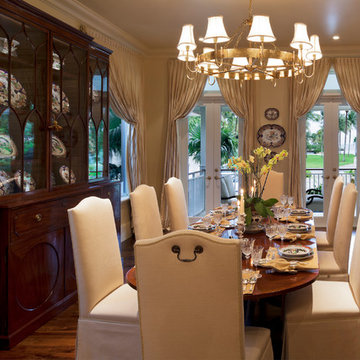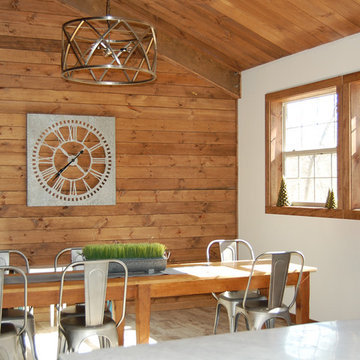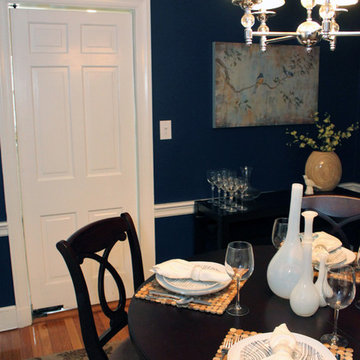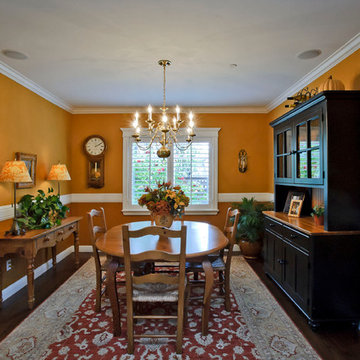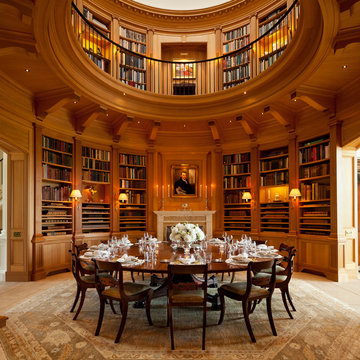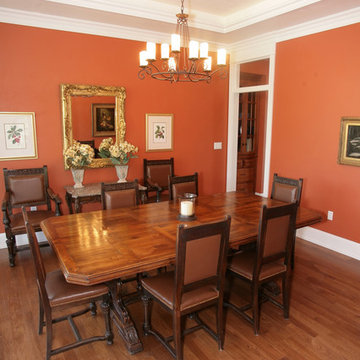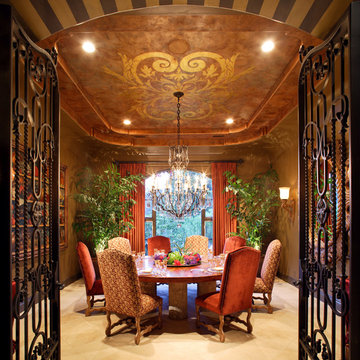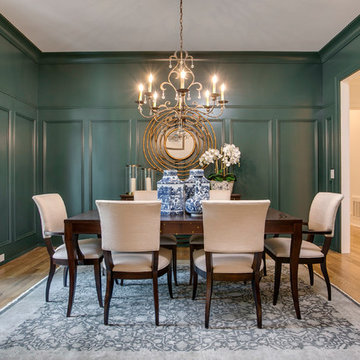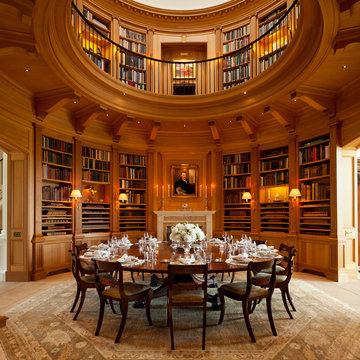3.175 Billeder af klassisk trætonet spisestue
Sorteret efter:
Budget
Sorter efter:Populær i dag
21 - 40 af 3.175 billeder
Item 1 ud af 3
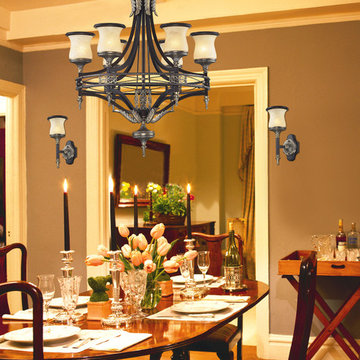
During the mid-eighteenth century, the Georgian style became immensely popular, not only in England, but also in Colonial America. The "Colonial" home was influenced by the Georgian style, characterized by a sense of proportion, balance, and carefully thought out details. Furniture and objects of the time were of a larger scale, yet with a lighter feeling than earlier periods. This lighter feeling transmitted grace, elegance, and prominence, and allowed details to become more of the focal point, rather than the principle elements of the structure. The Georgian Court Collection reflects those earlier influences with a well-balanced proportions, attractive brass finished details, and amber glass with a marbleized finish and decorative ring. Designed by Charles Kelton.
Measurements and Information:
- Width 6"
- Height 15"
- Depth 8"
- 1 light
- Accommodates 60 watt medium base light bulb (not included)
- Marbleized Amber Glass
- Antique Brass and Dark Umber Finish
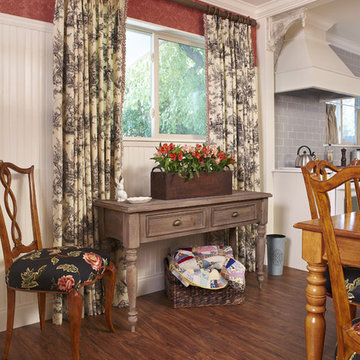
Toile panels with edge detailing maximize the window in this beautiful cottage dining room. The homeowner's antique quilt overflows from the basket below the console. Fresh flowers are always on display as they sit in small vases inside the antique stained box.
Photography by Bill Bolin

• Craftsman-style dining area
• Furnishings + decorative accessory styling
• Pedestal dining table base - Herman Miller Eames base w/custom top
• Vintage wood framed dining chairs re-upholstered
• Oversized floor lamp - Artemide
• Burlap wall treatment
• Leather Ottoman - Herman Miller Eames
• Fireplace with vintage tile + wood mantel
• Wood ceiling beams
• Modern art
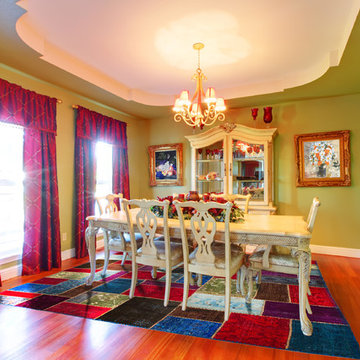
Add flair and fun to a space by displaying this unique patchwork rug. This work of art is composed of different original rugs, knotted together for a stunning result. Colors range from dark wine red to bright azure; neutral greys and beiges help balance out the piece. This handmade rug was produced at the RugKnots facility in Pakistan, and is made of pure wool for ultimate quality and comfort. It would look lovely in a kids' room or casual family room.
Item Number: APPMT4-12-604
Collection: Patchwork
Size: 8.25x9.83
Material: Wool
Knots: Flatweave
Color: Multi
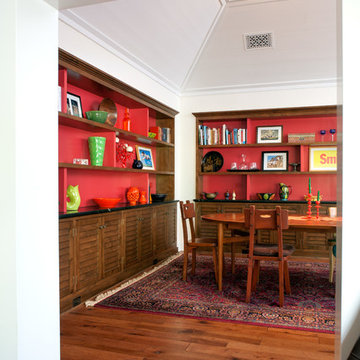
The new dining room has vaulted ceilings with painted wood boarding and wood battens. Floors are hand-scraped hickory.
Photo by Lee Manning Photography
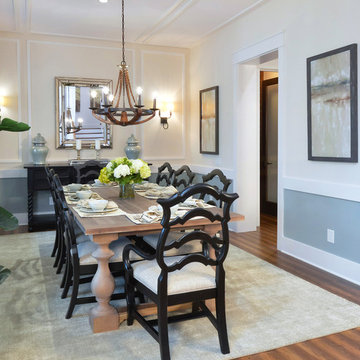
Photography by William Quarles. Custom Built Home by Arthur Rutenberg Homes/Chuck Lattif, President Coastal Premier Homes LLC/clattif@arhomes.com
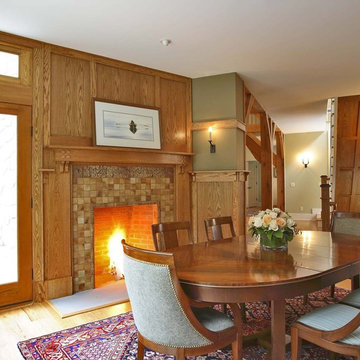
Developer & Builder: Stuart Lade of Timberdale Homes LLC, Architecture by: Callaway Wyeth: Samuel Callaway AIA & Leonard Wyeth AIA, photos by Olson Photographic

Overlooking the river down a sweep of lawn and pasture, this is a big house that looks like a collection of small houses.
The approach is orchestrated so that the view of the river is hidden from the driveway. You arrive in a courtyard defined on two sides by the pavilions of the house, which are arranged in an L-shape, and on a third side by the barn
The living room and family room pavilions are clad in painted flush boards, with bold details in the spirit of the Greek Revival houses which abound in New England. The attached garage and free-standing barn are interpretations of the New England barn vernacular. The connecting wings between the pavilions are shingled, and distinct in materials and flavor from the pavilions themselves.
All the rooms are oriented towards the river. A combined kitchen/family room occupies the ground floor of the corner pavilion. The eating area is like a pavilion within a pavilion, an elliptical space half in and half out of the house. The ceiling is like a shallow tented canopy that reinforces the specialness of this space.
Photography by Robert Benson
3.175 Billeder af klassisk trætonet spisestue
2
