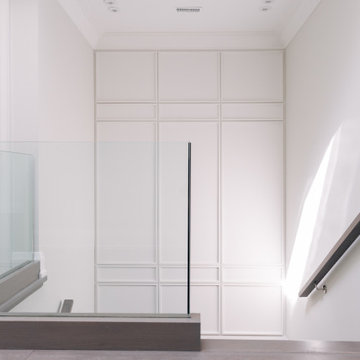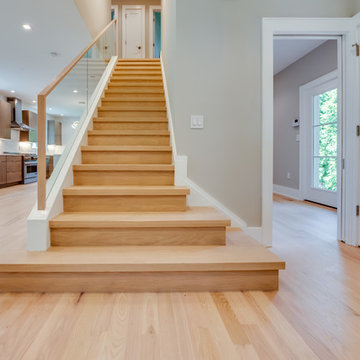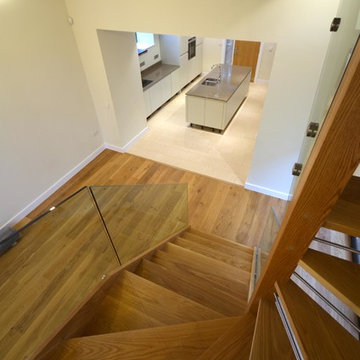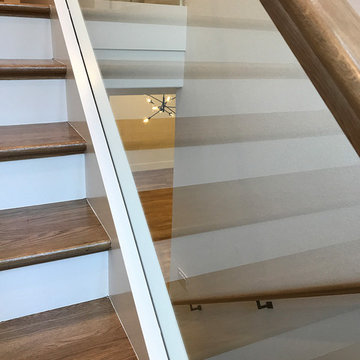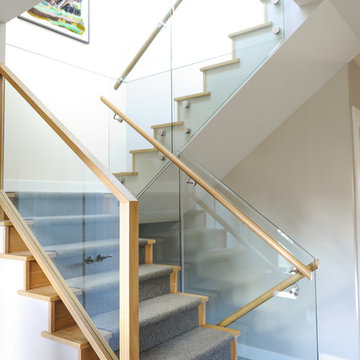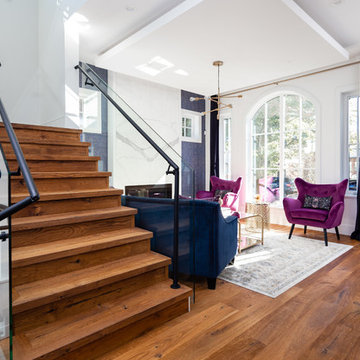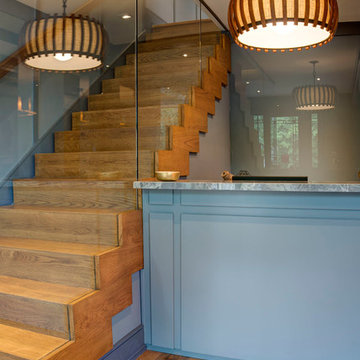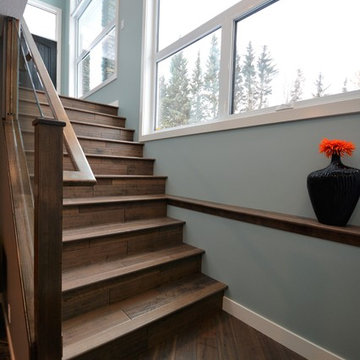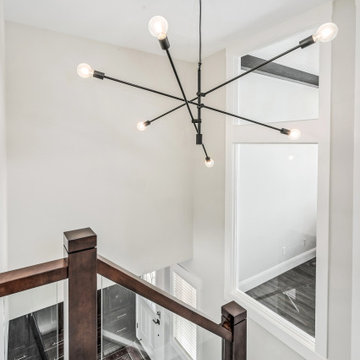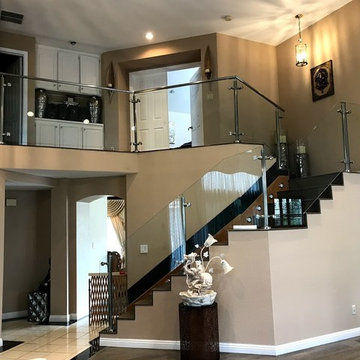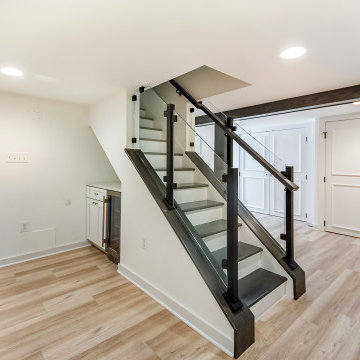510 Billeder af klassisk trappe med glasgelænder
Sorteret efter:
Budget
Sorter efter:Populær i dag
61 - 80 af 510 billeder
Item 1 ud af 3
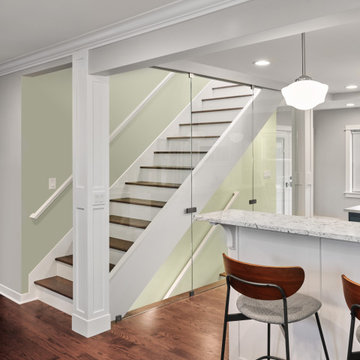
Strategic updates make a big impact in this formerly basic bungalow. Removing a stair wall created a dramatic focal point for the main floor and filled its spaces with light. New darker floors bring a warm contrast to pure white trims.
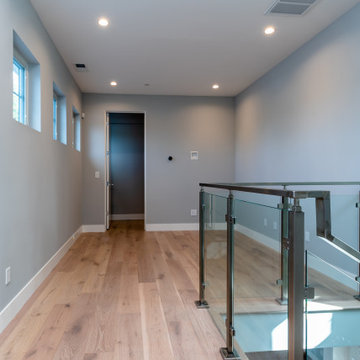
Hallways - single tread stairs, open concept loft, high ceilings, gray walls and high end finishes in Los Altos.
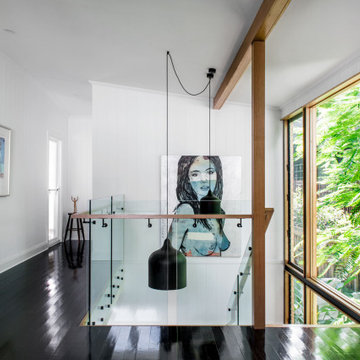
The library/home office sits within a light filled space for the stair and timber daybed.
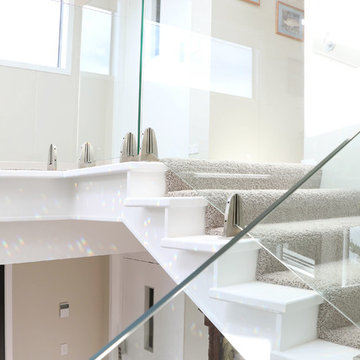
A light and airy three storey stairwell uses painted carpet quality stairs with a frameless glass balustrade to create a fresh, open feel. .
Kat Grooby
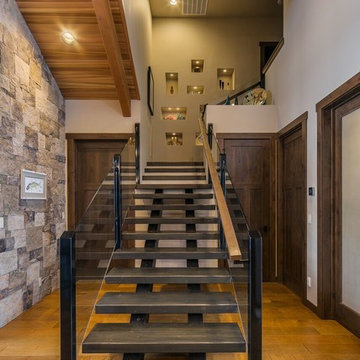
Large glulams floated on heavy steel beams, with a glass panel railing create a dramatic start to this staircase. At the curve, near the Art Display, the stairway changes to glulams with drywall risers, setting a very different tone. To the left you see the back side of the living room fire place and its surround, Bucks County European Castle Stone. The laundry and powder room doors located to the right. The Art Display was custom designed, it is a series of recessed niches to display the client's art collection and glass trinkets, each are illuminated with their own individual LED light. Photography by Marie-Dominique Verdier.
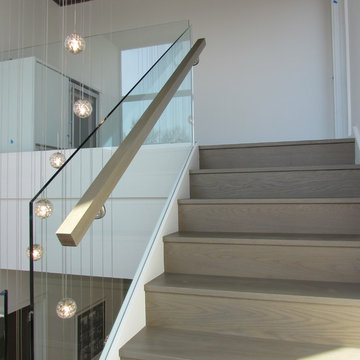
Glass balustrade with stained White Oak treads and risers, and painted Poplar closed-end stringers
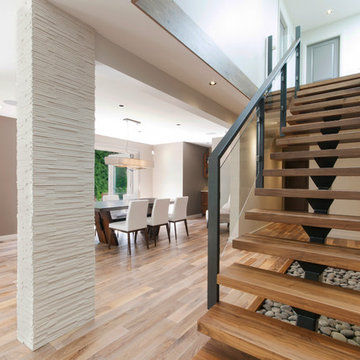
CCI Renovations/North Vancouver/Photos - Luiza Matysiak.
This former bungalow went through a renovation 9 years ago that added a garage and a new kitchen and family room. It did not, however, address the clients need for larger bedrooms, more living space and additional bathrooms. The solution was to rearrange the existing main floor and add a full second floor over the old bungalow section. The result is a significant improvement in the quality, style and functionality of the interior and a more balanced exterior. The use of an open tread walnut staircase with walnut floors and accents throughout the home combined with well-placed accents of rock, wallpaper, light fixtures and paint colors truly transformed the home into a showcase.
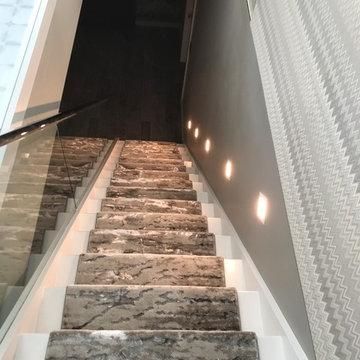
This is a "field" carpet only stair runner that is bound on the sides which is simple yet it just looks amazing with the homes decor. This was hand made in Paramus, NJ and installed in Closter, NJ. Photo Credit: Ivan Bader
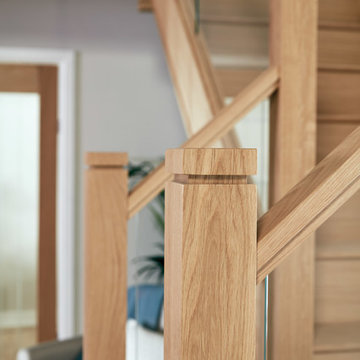
The sheer beauty and simplicity of this glass and oak staircase brings a touch of modern art to this family home. This striking transformation combines a contemporary clear glass balustrade with a solid oak handrail for a timeless look that brings together traditional carpentry and the very best in 21st century staircase design.
The glass balustrade promotes the flow of light from surrounding windows, making the hallway look and feel bigger. It gives the wonderful visual effect of the oak handrail floating in parallel with the staircase.
510 Billeder af klassisk trappe med glasgelænder
4
