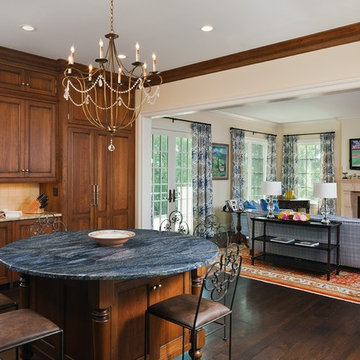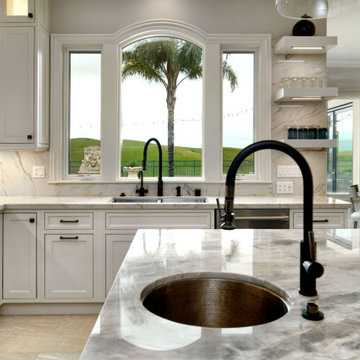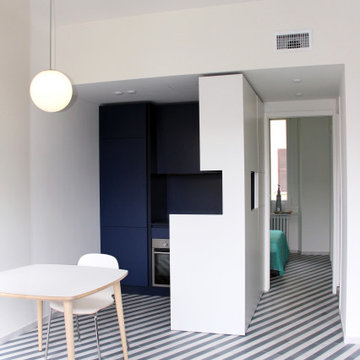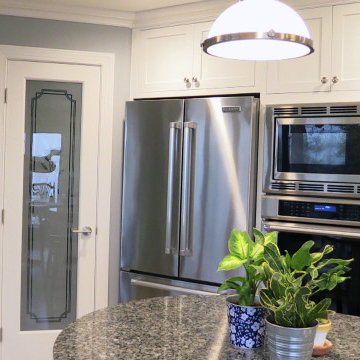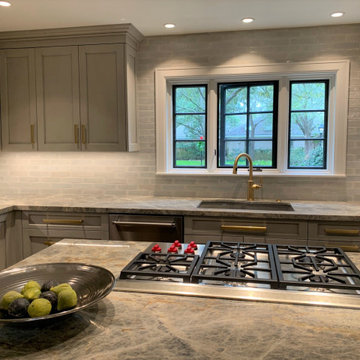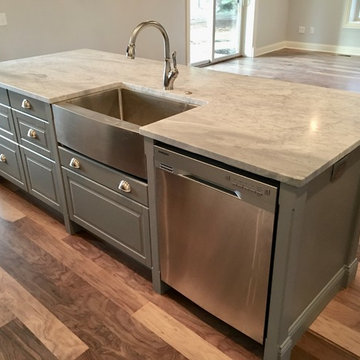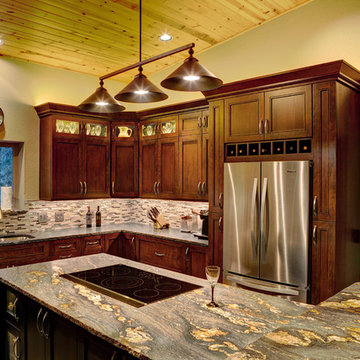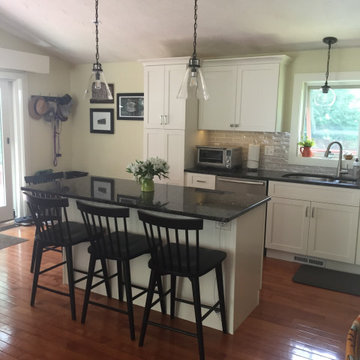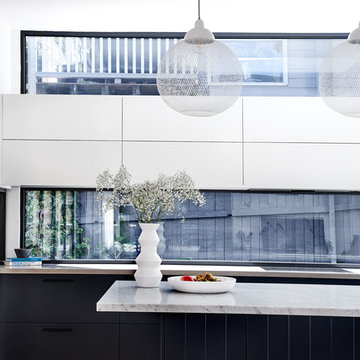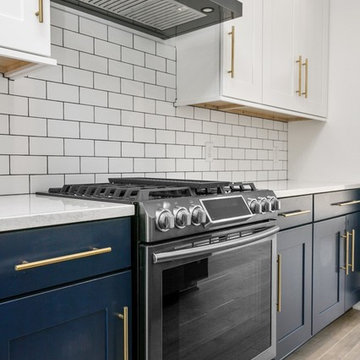757 Billeder af køkken-alrum med blå bordplade
Sorteret efter:
Budget
Sorter efter:Populær i dag
121 - 140 af 757 billeder
Item 1 ud af 3
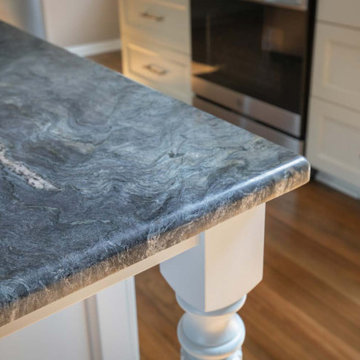
These homeowners requested a complete makeover of their dated lake house with an open floor plan that allowed for entertaining while enjoying the beautiful views of the lake from the kitchen and family room. We proposed taking out a loft area over the kitchen to open the space. This required moving the location of the stairs to access the basement bedrooms and moving the laundry and guest bath to new locations, which created improved flow of traffic. Each bathroom received a complete facelift complete with the powder bath taking a more polished finish for the lone female of the house to enjoy. We also painted the ceiling on the main floor, while leaving the beams stained to modernize the space. The renovation surpassed the goals and vision of the homeowner and allowed for a view of the lake the homeowner stated she never even knew she had.
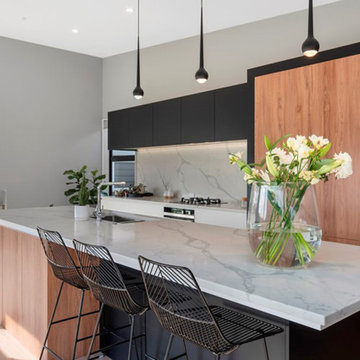
As a coastal holiday weekend retreat, this home needed to offer relaxing spaces, operate as a practical home away from home, and be durable for guests.
The pavilion-style floorplan easily resolves the desire for separation/relaxing areas – separating the bedrooms in one wing from open-plan living and entertaining spaces. An interior black feature wall in the centre of the home creates a connection to the exterior vertical black weatherboards and horizontal cedar cladding.
The clean lined kitchen mixes colours – including black and white – with textures – including warm hued oak cabinetry and cool stone bench tops and splashback. The integrated fridge and hidden walk-in pantry complete the crisp, easy maintenance streamlined look.
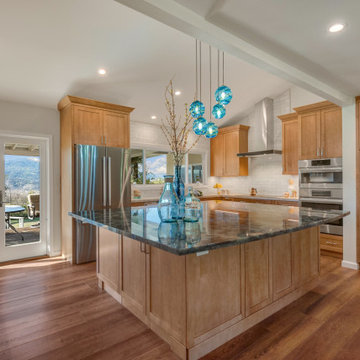
While the all-white kitchens will probably never go out of style, these San Jose natives wanted natural elements with some pops of color and took the opportunity to really make their home their own. A vaulted ceiling accentuates the spacious design and opens the space for a grand island topped with an exotic Lemurian Blue countertop provides an abundant work surface and offers seating around two sides. Shades of blue dance of the exquisite custom made hanging blue light pendent that brings in that wow factor.
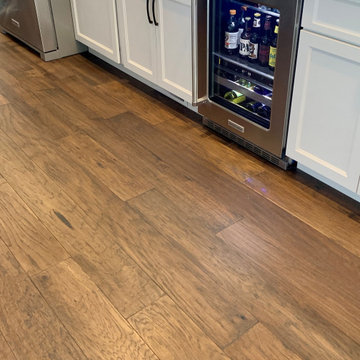
A remodeled kitchen in Kewanee Illinois. Featured: Koch Classic Cabinetry in the Bristol door and White and Charcoal Blue painted finishes. Portrush Cambria Quartz tops, Mannington Hardwood Mountain View Hickory flooring in "Fawn" finish, KitchenAid appliances, and Kuzco LED lighting also featured. Start to finish kitchen remodel by Village Home Stores.
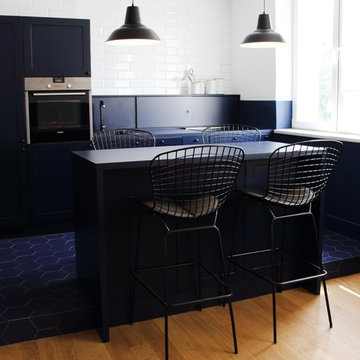
The idea was to create functional space with a bit of attitude, to reflect the owner's character. The apartment balances minimalism, industrial furniture (lamps and Bertoia chairs), white brick and kitchen in the style of a "French boulangerie".
Open kitchen and living room, painted in white and blue, are separated by the island, which serves as both kitchen table and dining space.
Bespoke furniture play an important storage role in the apartment, some of them having double functionalities, like the bench, which can be converted to a bed.
The richness of the navy color fills up the apartment, with the contrasting white and touches of mustard color giving that edgy look.
Ola Jachymiak Studio
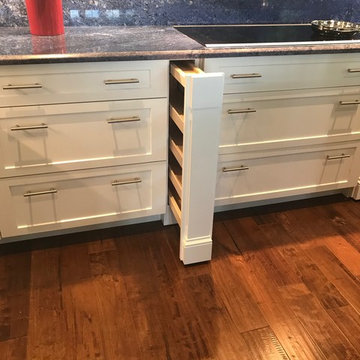
Beautiful beach inspired home with white Chelsea style Woodharbor cabinets and blue rio granite splash and tops.
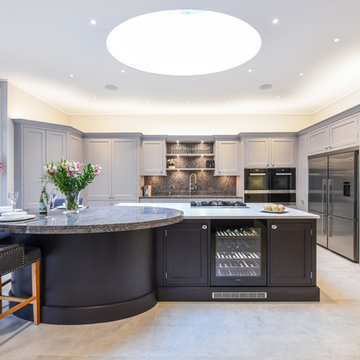
A bespoke, hand painted Davonport kitchen designed and installed by KCA for our client in Fulham,
A large oval granite breakfast bar creates a focal feature to the large kitchen island, which also includes a Silestone worktop in Lagoon Suede.
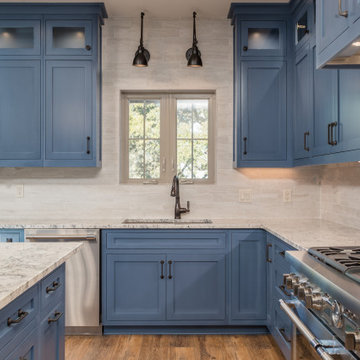
Well designed kitchen for multiple cooks. 60" Thermador LP gas range and dishwasher. Zephyr Exhaust Vent and Kitchen Aide Beverage Center and French door Refrigerator
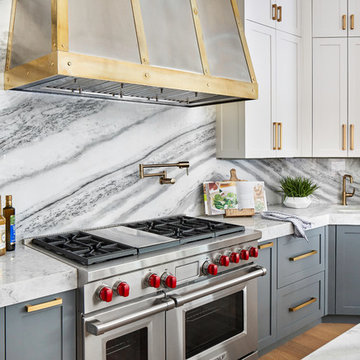
The focal point of this beautiful kitchen is the stunning stainless range hood accented with antique gold strapping. The marble backsplash was the inspiration for the gray and white cabinets and the two islands add drama and function to the space. Quartzite countertops provide durability and compliment the marble backsplash. This transitional kitchen features a coffee center, two sinks, a potfiller, 48" Wolf gas range, 36" Subzero refrigerator column, 24" Subzero freezer column, dishwasher drawers, a warming drawer, convection microwave and a wine refrigerator. It's truly a chef's dream kitchen.
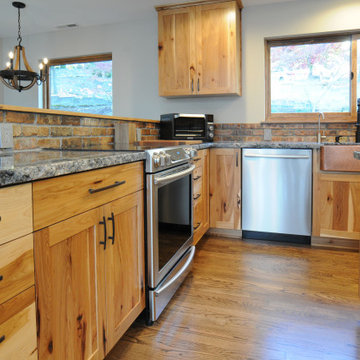
Blue Bahia granite countertops over knotty hickory cabinets. Hammered copper farmhouse sink. Reclaimed historic Jacksonville beam shelves. Reclaimed historic Chicago brick. Knotty hickory shelves hung on patinaed copper supports. Faber hood flush with the ceiling. Induction range. Knotty alder doors and trim. Custom powder coated railing. Oak floors.
757 Billeder af køkken-alrum med blå bordplade
7
